Hanover Company is moving forward with plans for a 31-story, 421-unit multifamily project at 1230 West Peachtree rather than the originally planned 40-story mixed-use office development envisioned at the site, Midtown Alliance said on Tuesday.
The Houston-based developer first came to the Midtown Development Review Committee in 2019 with designs for its “largest project to date,” the DRC said at the time. Plans had called for a 258,000 square feet of office space and 328 apartments.
City filings updated this month now indicate the project will hold 47 studio apartments, 199 one-bedrooms, 140 two-bedrooms, and 35 three-bedrooms over a 427-space parking structure and ground-floor retail space. The development includes almost 15,000 square feet of non-residential floor area, including multiple ground-floor commercial suites, according to drawings.
Last week, Hanover Company also closed on a $19 million acquisition of the project site, a new deed record shows.
A demolition permit for the site’s three-story brick commercial building was issued by the city late last month.
Hanover didn’t respond to a request for comment on its updated plans.
The project architect for 1230 West Peachtree is Solomon Cordwell Buenz, with the landscape architect shown as GWH Landscape Architects.
The project will rise just south of the path of Midtown Atlanta’s planned 15th-Street extension, which will bring the street two blocks west from its current endpoint at West Peachtree Street to Williams Street.

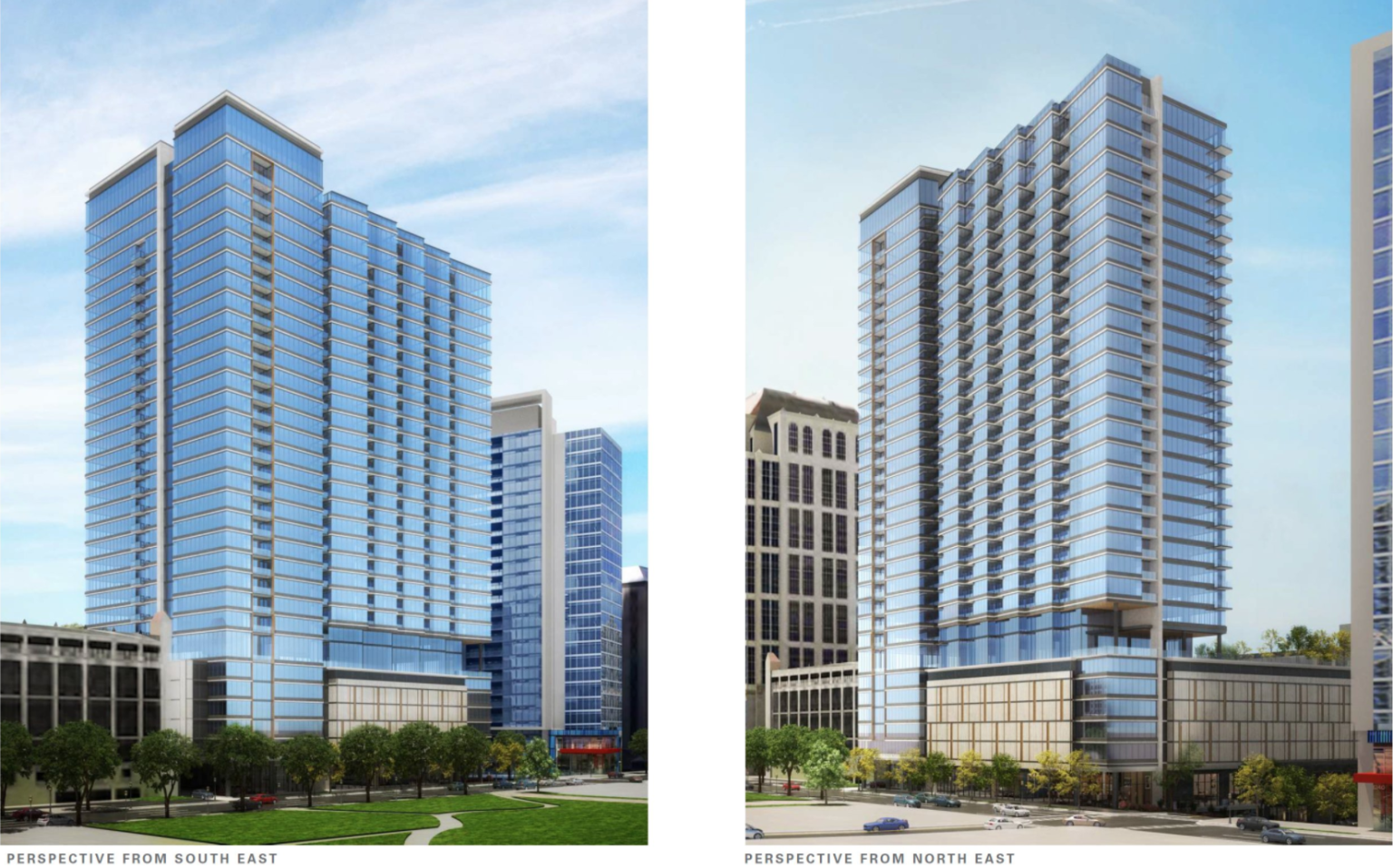


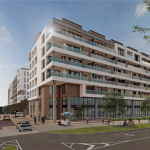
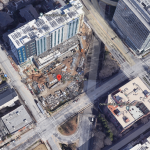
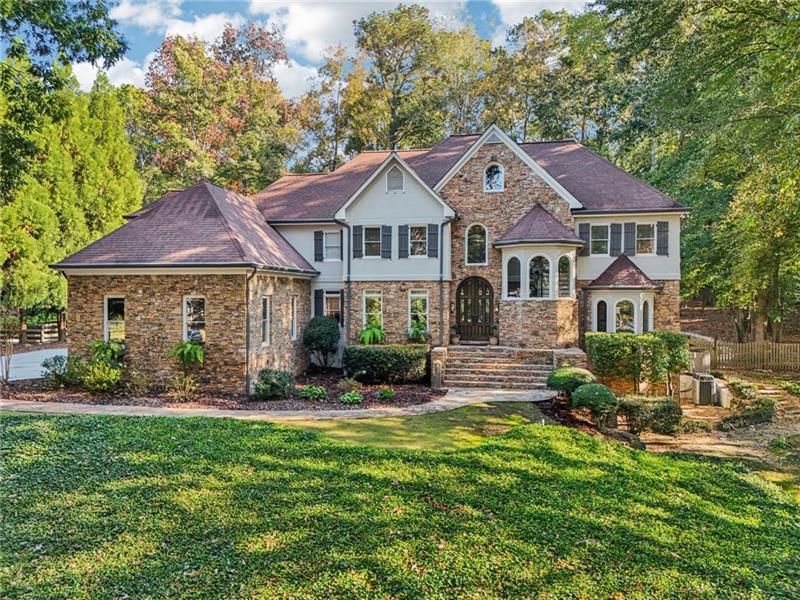



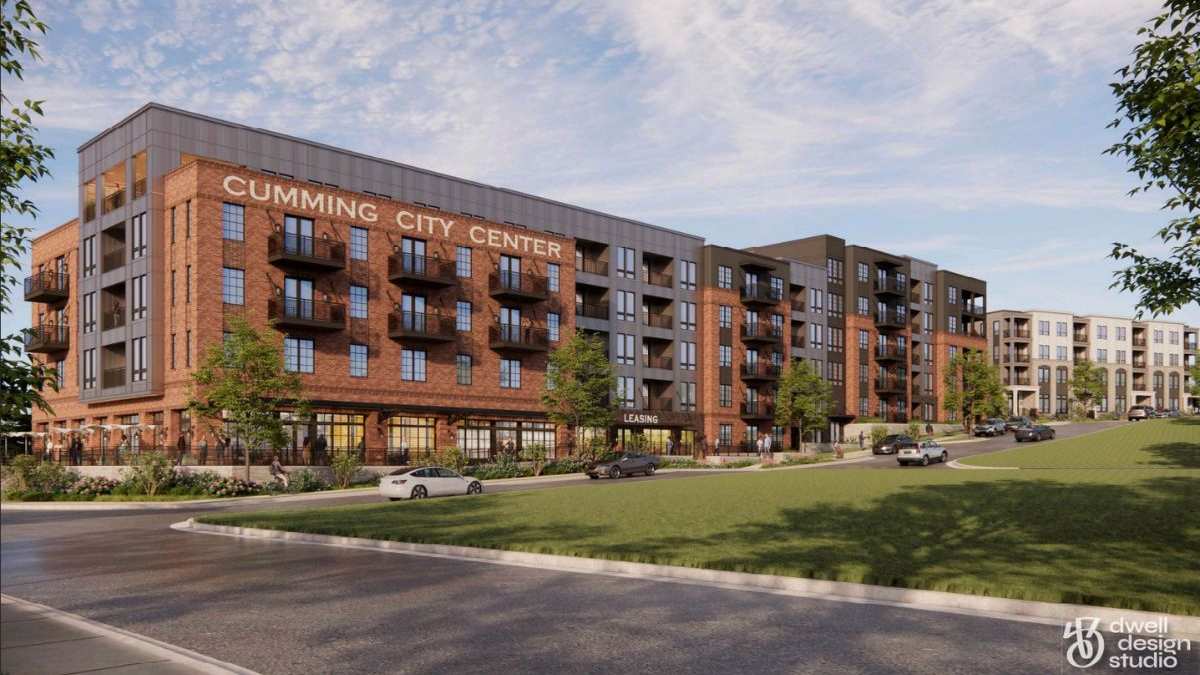

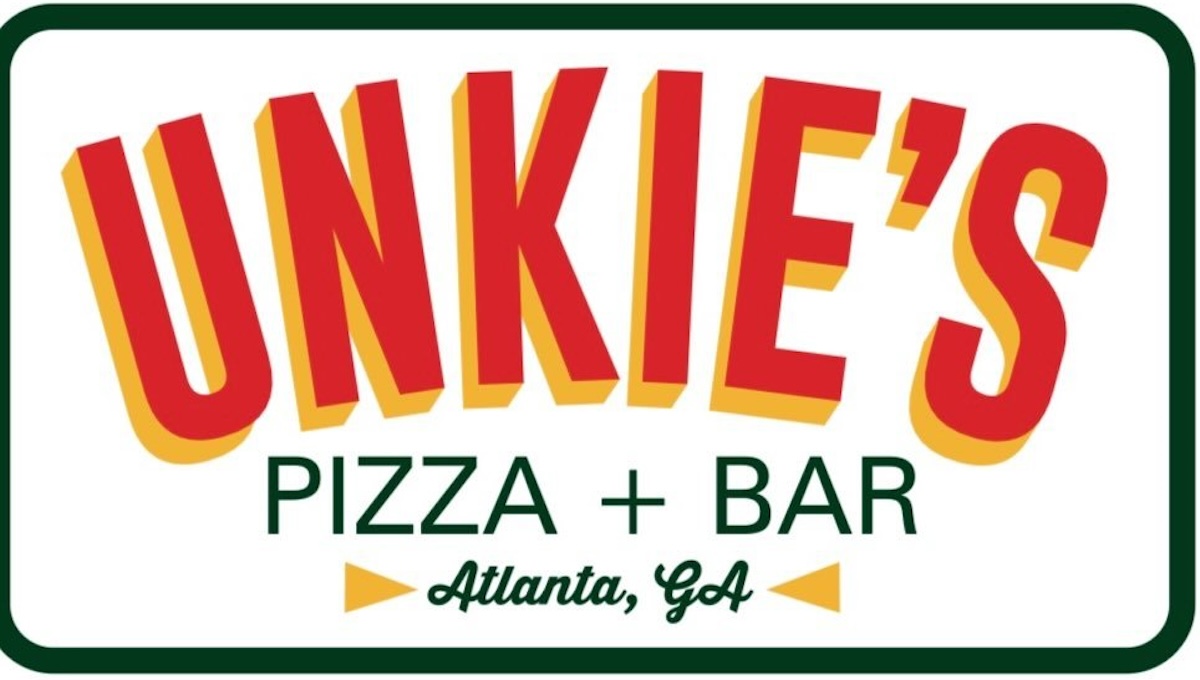

Well that just got very boring.
Well, damn.
so covid is forever and nobody will work in an office ever again!
Where will the water supply be sourced to accommodate the high density population. Atlanta, and the state of Georgia, redirect water from neighboring states. Social conscious conservatism in development is most appropriate and appreciated. Hanover Company must incorporate a skilled team of Quality Control Professionals to oversee each phase of construction.