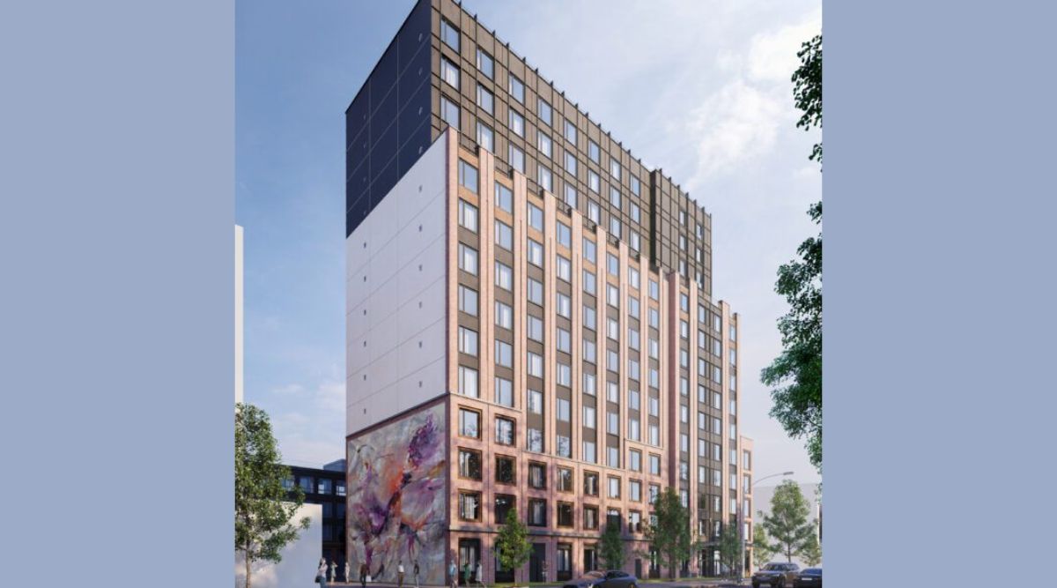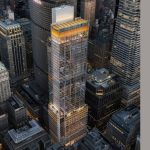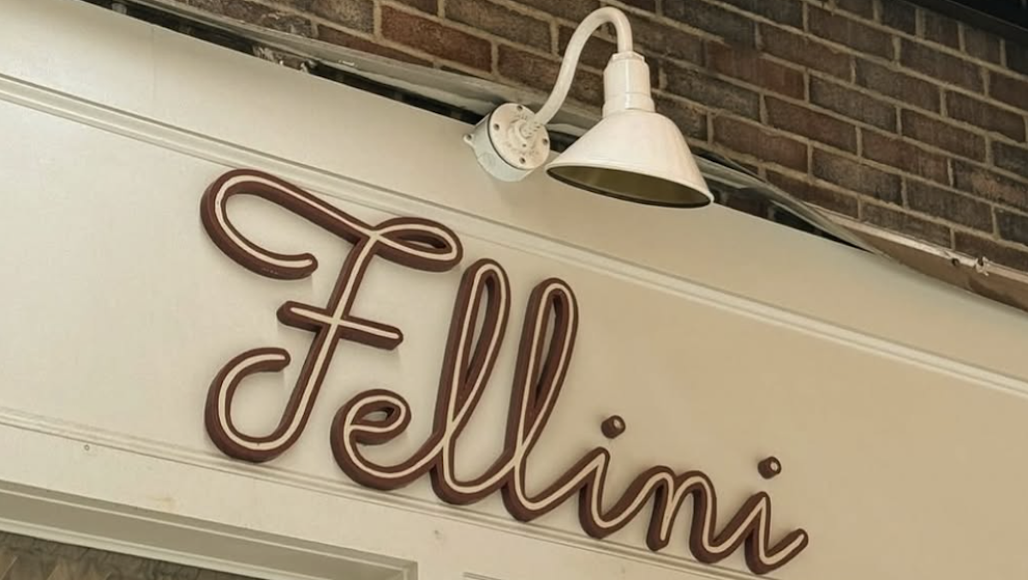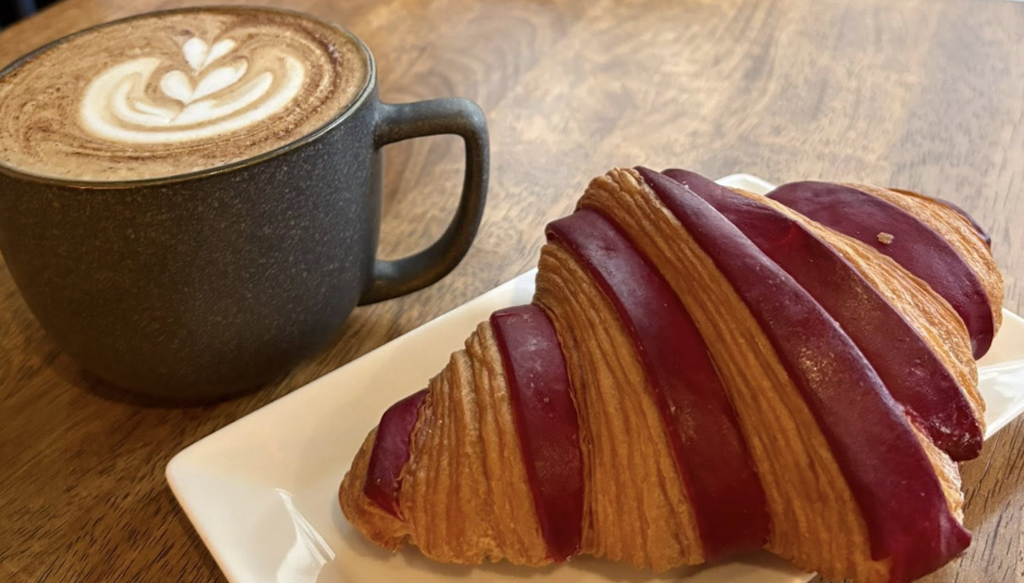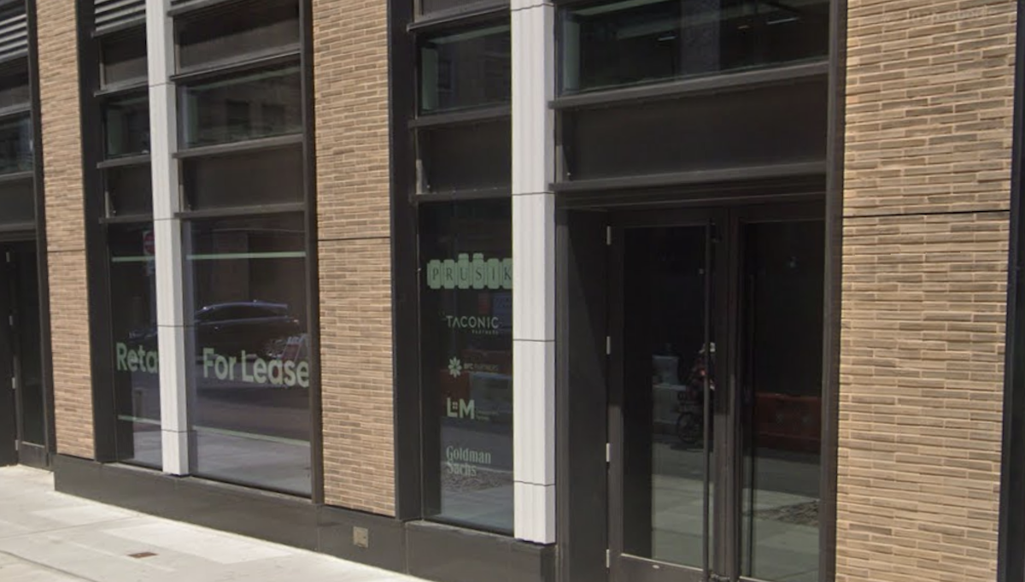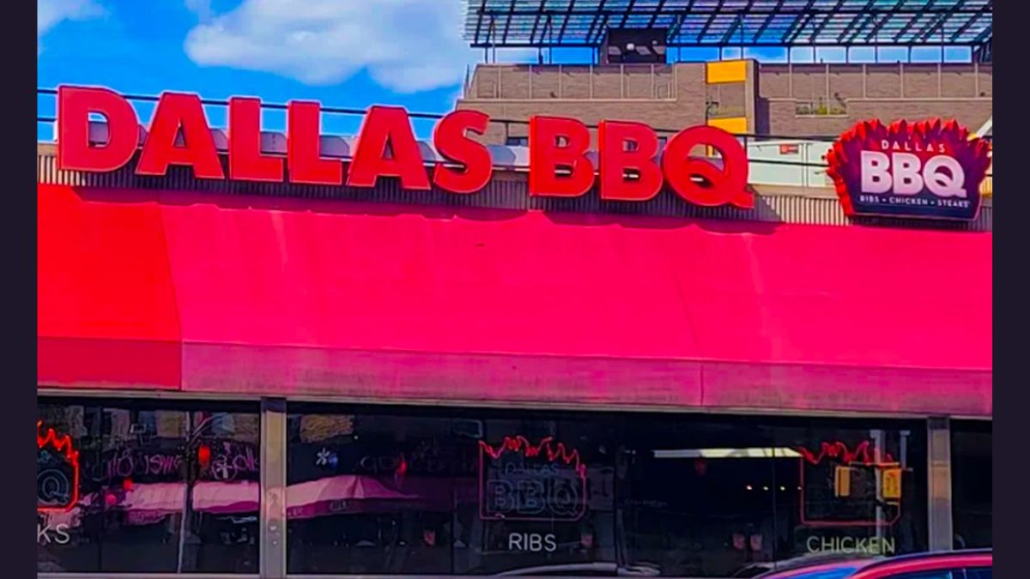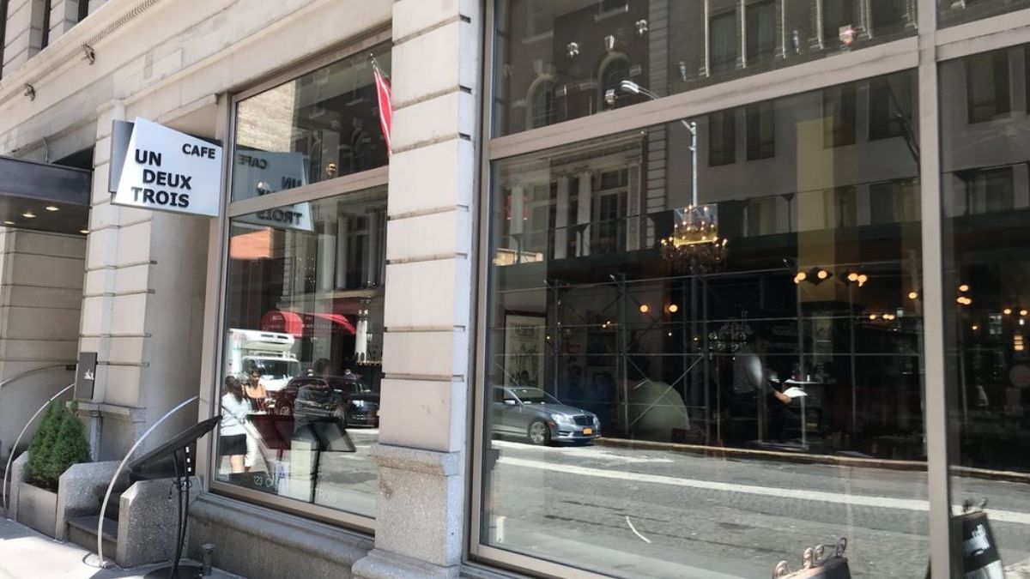On August 7, leaders from Slate Property Group, RiseBoro Community Partnership, and Goldman Sachs joined city and state officials to celebrate the completion of a major East New York affordable housing project. 326 Rockaway is a new rental building offering 100% income-restricted apartments.
This 14-story building in East New York offers 216 apartments dedicated to supportive and affordable housing. Of these, 130 units are reserved for families and formerly homeless young adults.
Highlights
- Goldman Sachs and partners celebrated the completion of a mixed-use affordable housing development at 326 Rockaway Avenue in Brownsville, Brooklyn.
- The building includes 130 supportive housing units and 85 affordable apartments, all rented at or below 60% of the area median income.
- The building has several amenities, like a kids’ playroom, yoga area, gym, and an outdoor courtyard with seating spaces.
326 Rockaway Reaches Completion in Brooklyn
Together with partners Slate Property Group and RiseBoro Community Partnership, Goldman Sachs celebrated the completion of a 216-unit affordable mixed-use development at 326 Rockaway Avenue in Brownsville, Brooklyn. The project marks a major step forward in providing supportive and affordable housing for local residents.
All apartments serve low-income and formerly homeless New Yorkers. The development also includes commercial space and a community center.
“By creating hundreds of new truly affordable housing opportunities and setting bold, new standards for energy efficiency, we’re helping to build a cleaner, greener, and more livable future in Brownsville for years to come,” said co-founder and principal at Slate Property Group, David Schwartz.
Funding Structure
The development was backed by nearly $170 million in funding from Goldman Sachs Alternatives’ Urban Investment Group (UIG). Goldman Sachs agreed to fund the project, including low-income housing tax credit equity and a letter of credit.
Design Approach and Building Systems
The building offers numerous amenities, including a community room, recreation and art/reading rooms, children’s playroom, bike storage, large laundry facilities, a yoga area, gym, and outdoor spaces with a rooftop deck.
Landscape architect OSD designed the exterior to create inviting shared spaces, with nature-play features and areas for residents to socialize. Residents will have access to support services, educational programs, and opportunities for community engagement.
The basement and ground floors offer about 8,000 square feet of space for community activities. The development also features an outdoor recreation courtyard with seating, play equipment, and landscaped green areas.
Sustainability was a primary consideration in both the design and construction of the project. The property operates entirely on electricity, incorporates rooftop solar panels, complies with Enterprise Green Communities guidelines, and is built to meet Passive House standards.
A permanent 150-foot mural titled “Brownsville King of Love,” created by Brooklyn artist Victor “Marka27” Quiñonez with ArtBridge, adorns the building’s exterior.

