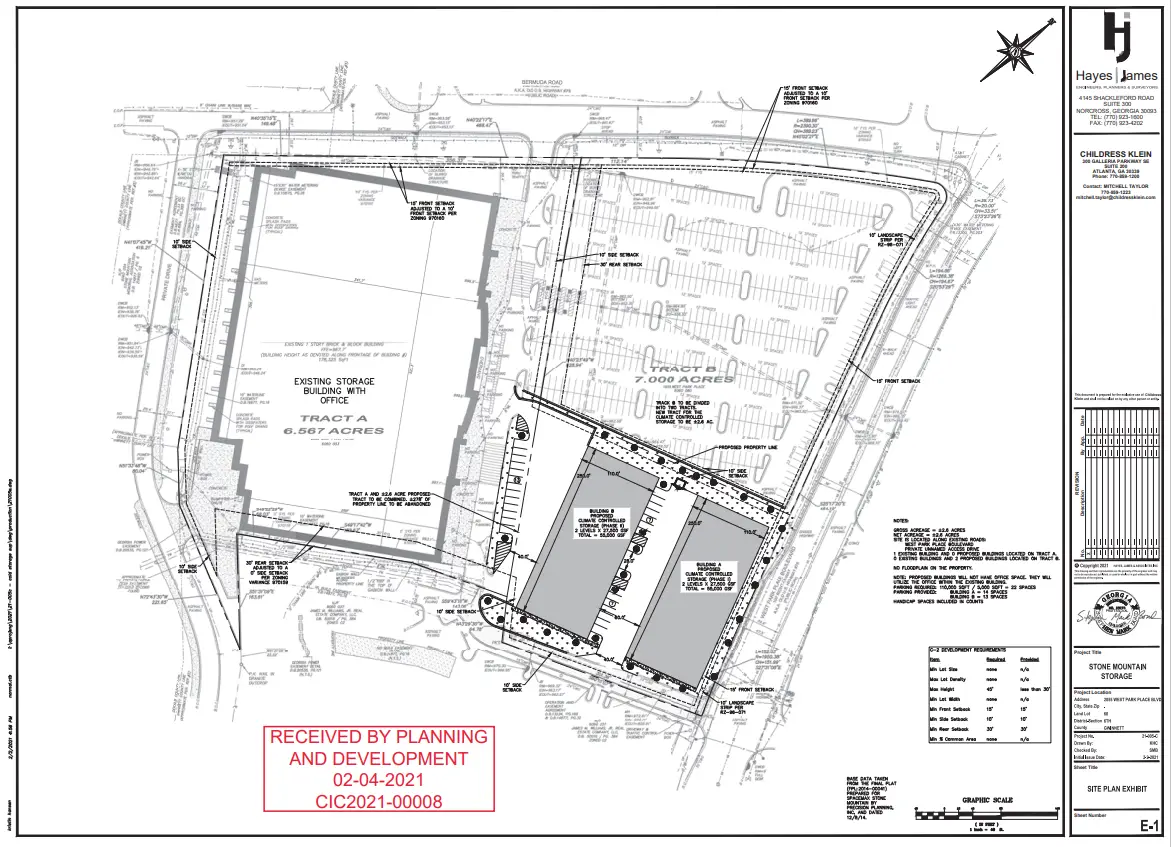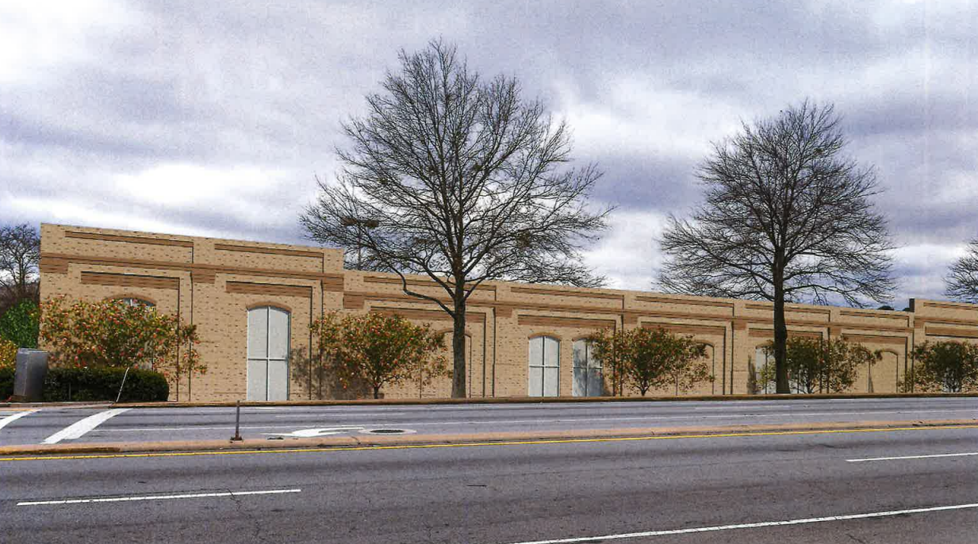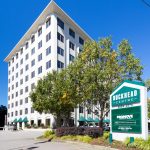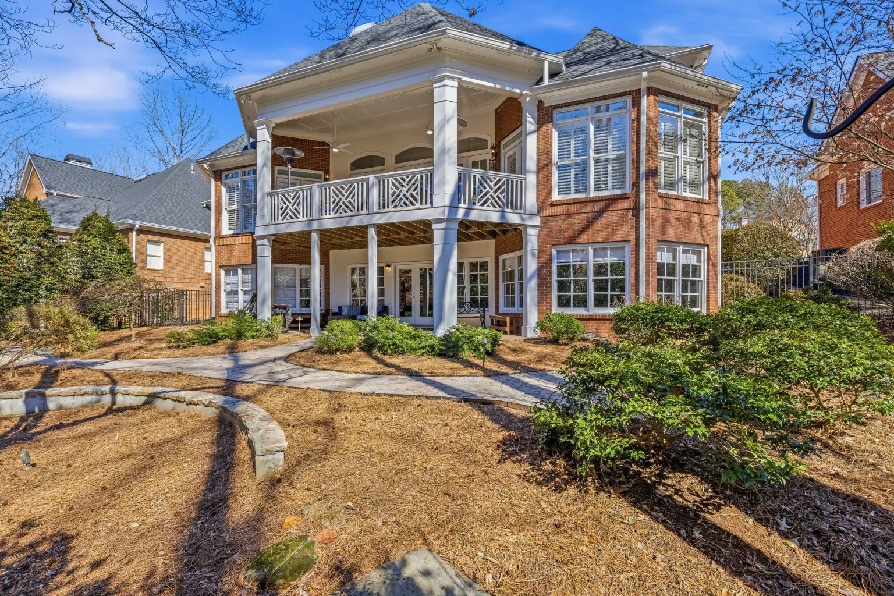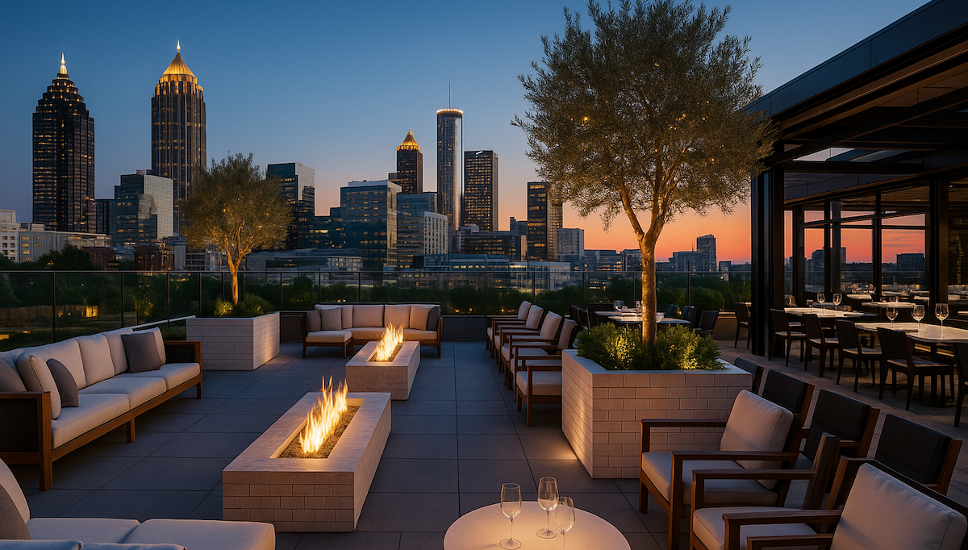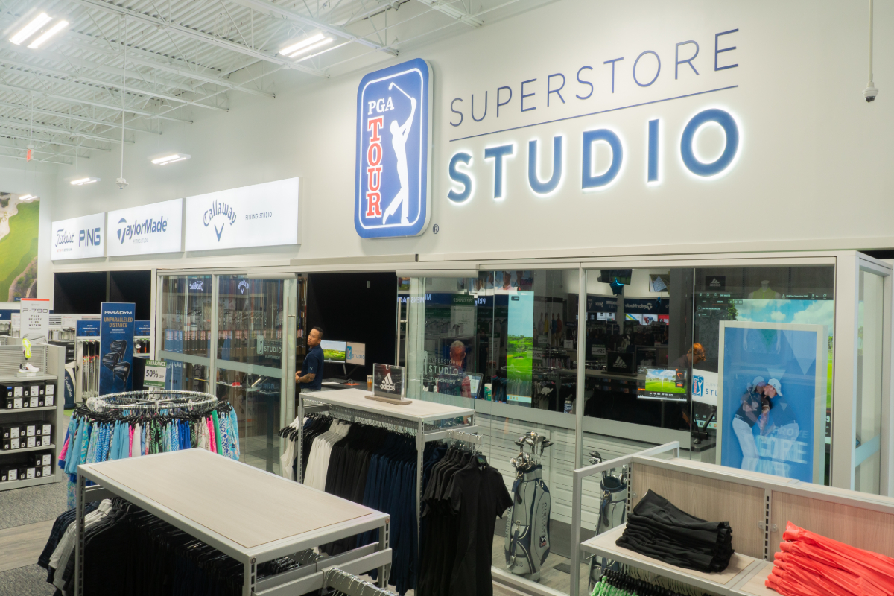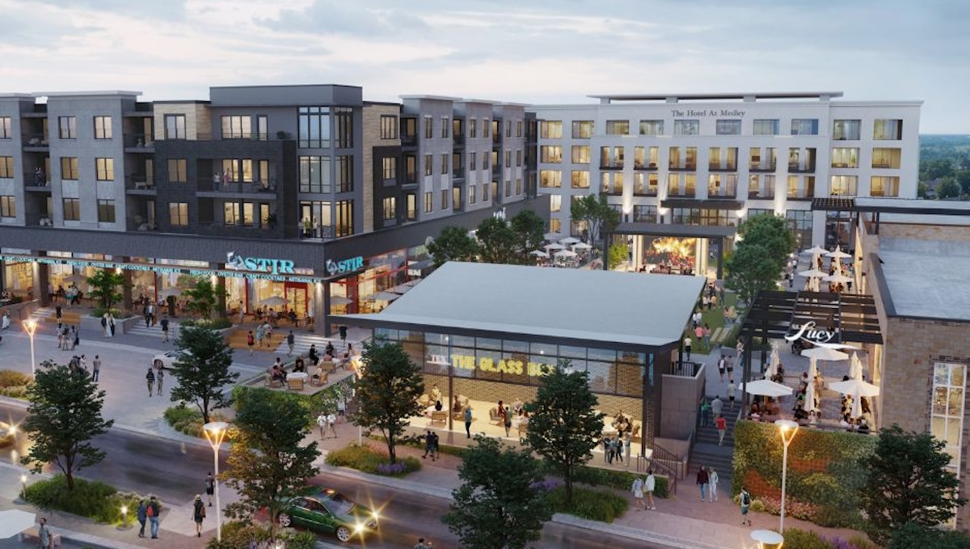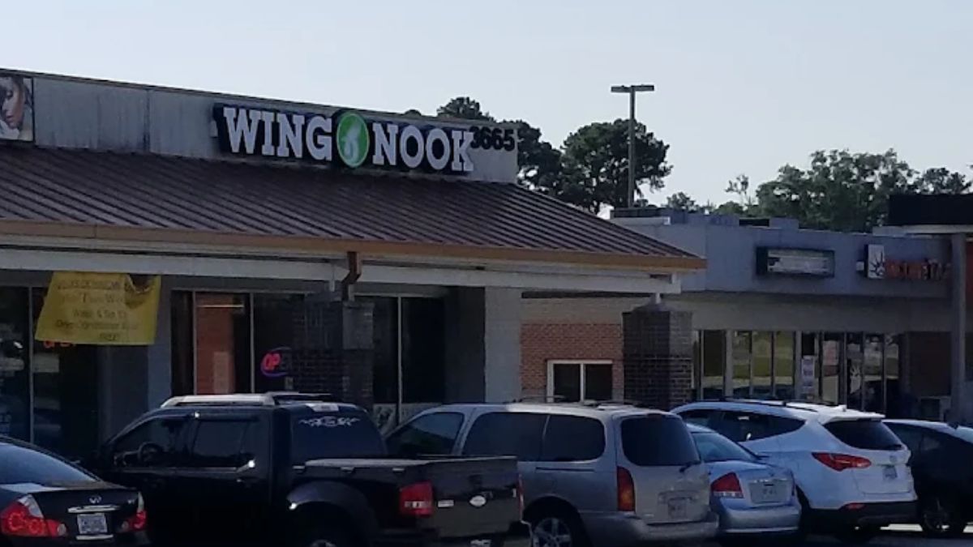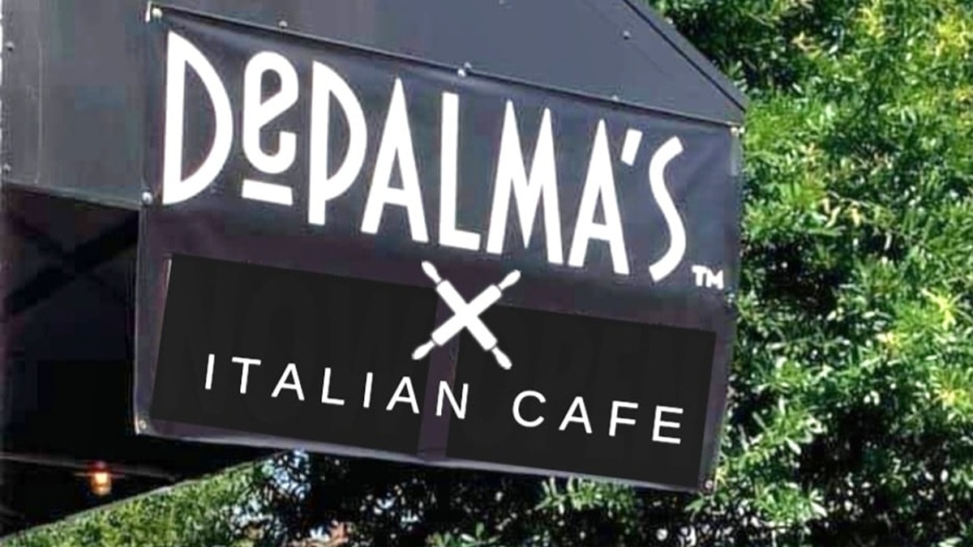Applicant Childress Klein Properties submitted a request to Gwinnett County to change several conditions that govern how the property located at 2055 West Park Boulevard may develop to construct two new self-storage buildings and related parking, which requires a special use permit. The change of conditions includes deleting the limitation of the self-storage use to the existing building and eliminating the subdivision requirements. The purpose of a special use permit is to provide a process for review of a use that is generally compatible with the use characteristics of a zoning district but requires the individual review of its location, design, height, intensity, configuration, and public facility impact to determine the appropriateness of the use for any particular site and its compatibility with adjacent uses.
Gwinnett County Commissioners will be holding a public hearing and considering the special use permit and change of conditions request during their February 22, 2022, meeting. Based on the staff’s evaluation of the special use permit application, the information presented at the public hearing, and the Planning Commission’s consideration of the standards governing the exercise of zoning power related to this application, the Planning Commission recommended denial of the special use permit request.
The subject property is a 13.57-acre property located in the southwest quadrant of the intersection of West Park Place Boulevard and Bermuda Road. The property is developed with Life Storage, a climate-controlled self-storage facility, and associated parking lot and driveways. The property is located in the C-2 zoning district, allowing self-storage as a special use permit.
The letter of intent indicates the applicant proposes two 55,000 square foot buildings. Buildings are proposed to have two levels with a maximum height of thirty feet. The buildings are proposed to be constructed within the existing parking lot. Access is proposed via Bermuda Road and West Park Place Boulevard via the existing driveways. No stormwater facilities have been shown on the submitted site plan. Additionally, the proposed addition would eliminate 311 existing parking spaces leaving 581 parking spaces. The applicant is proposing to add twenty-seven parking spaces to the existing 581 parking spaces as part of the new development
According to City documents, in 1970, this property had multiple zonings: C-1 (Neighborhood Business District), MH (Mobile Home Park District), and M-1 (Light Industry District). The C-1 portion was rezoned to C-2 by areawide rezoning action in 1973. The remainder of the property was rezoned to M-1 in 1983 as part of the Mountain East Business Center. The entire site was rezoned to its present C-2 classification in 1996 for the former Target development, and in 2014, a Special Use Permit for a climate-controlled self-storage facility was approved.
