The Cipriani Hotel, Residences, and Members Club Atlanta is being pitched in Buckhead.
The high-end, mixed-use development would be built from the ground-up, at 103 West Paces Ferry Road NW, according to recently-surfaced Zoning Review Board documents.
103 West event venue and restaurant Yebo currently sit at the site.
The applicant, 111 WPFR, LLC, is seeking a rezoning to “remove prior zoning conditions and place all of the property within one subarea in SPI-9.”
Cipriani Atlanta would combine a 125-key five-star hotel, 54 condominiums, commercial uses, and a private membership social club “to create a one of a kind luxury experience.”
Condos would range in size from approximately 2,900 to 8,200 square feet, and in price from $2.8 to $9.6 million.
The private membership club would include areas for a “wide variety of activities” including “eating and drinking, business endeavors, athletic activities, and spa services and amenities.”
Examples of the club’s amenities include a “screen room,” pool and terrace areas, a hammam and spa, a basketball court, a yoga studio, and a “drawing-room.”
Commercial uses could include a farm-to-table grocer and cafe, and retail and restaurant offerings “to complement the development.”
Parking would be accommodated underground and with valet.
111 WPFR, LLC is in talks with Cipriani S.A., a privately-owned international corporation based in Luxembourg, to be the project’s brand.
Cipriani S.A. owns and operates luxury restaurants and clubs around the world including Harry’s Bar in Venice and formerly the Rainbow Room in New York City.
The company has developments similar to the one planned in Atlanta in New York City and Punta Del Este, but a deal has not yet been reached.
Representatives for Cipriani were not immediately available when reached via telephone by What Now Atlanta Wednesday.
New York-based Ramsgard Architectural is the architect of record for The Cipriani Hotel.
Developing…
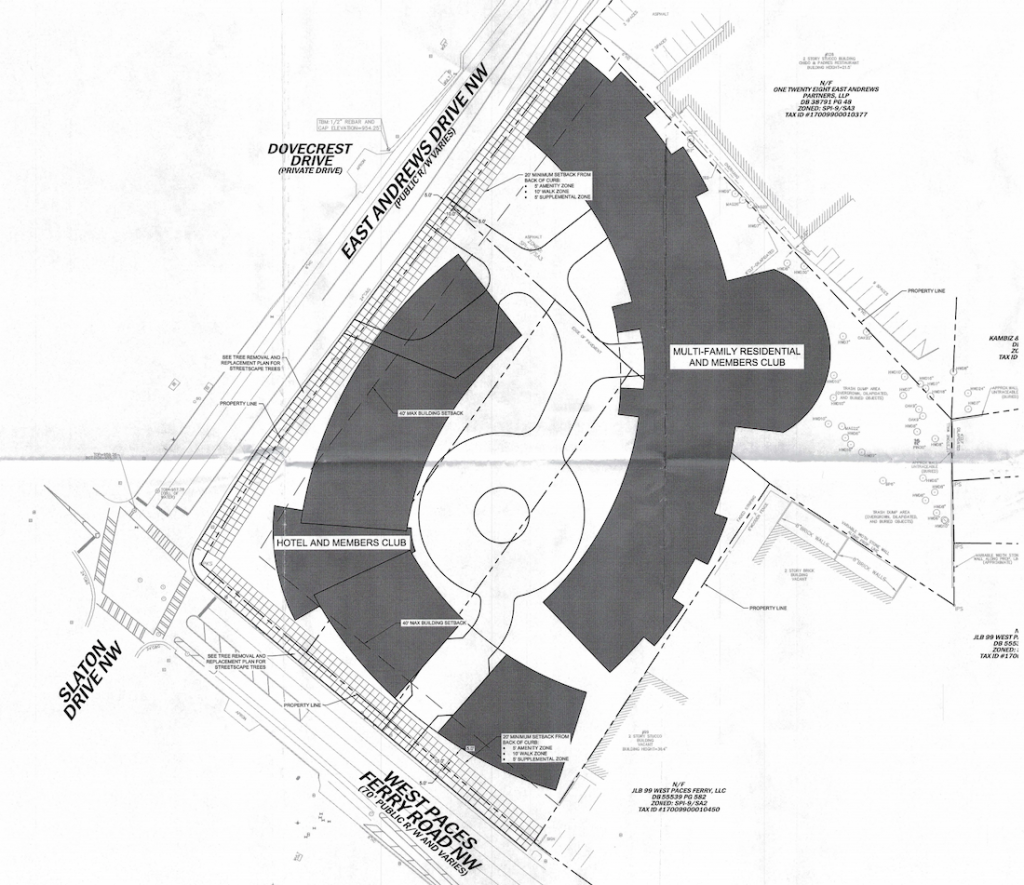

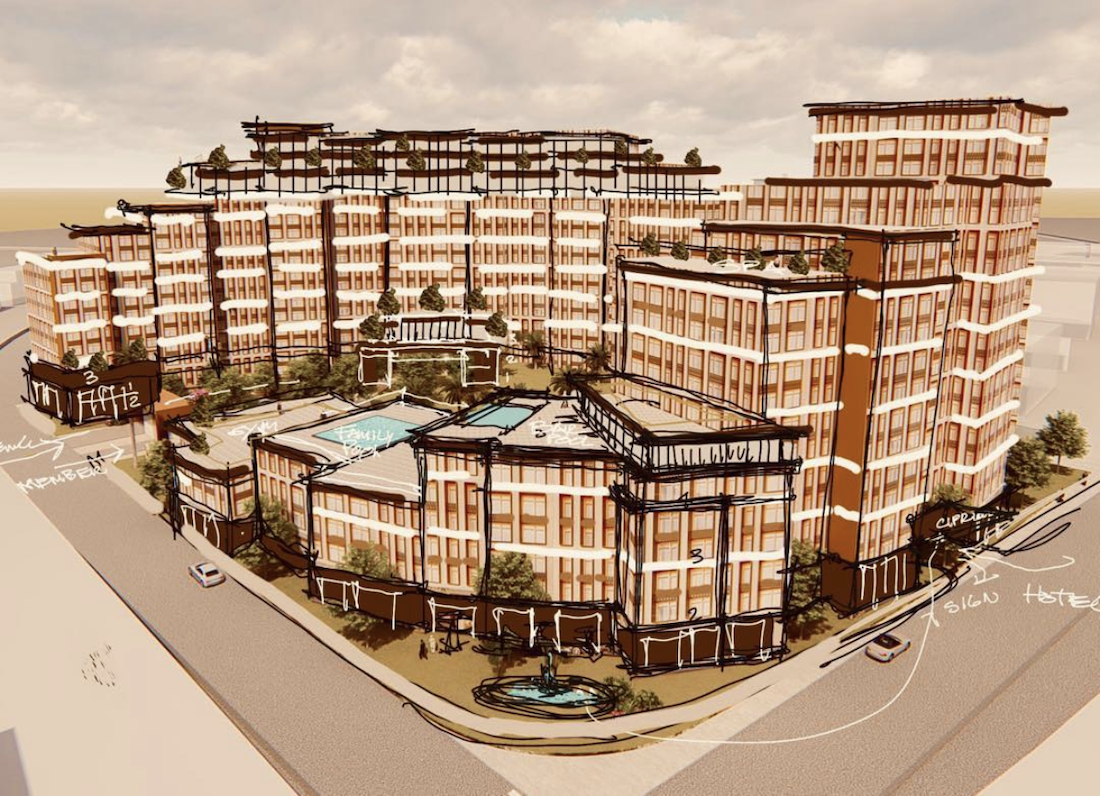


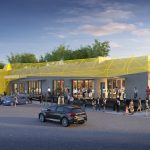
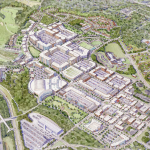

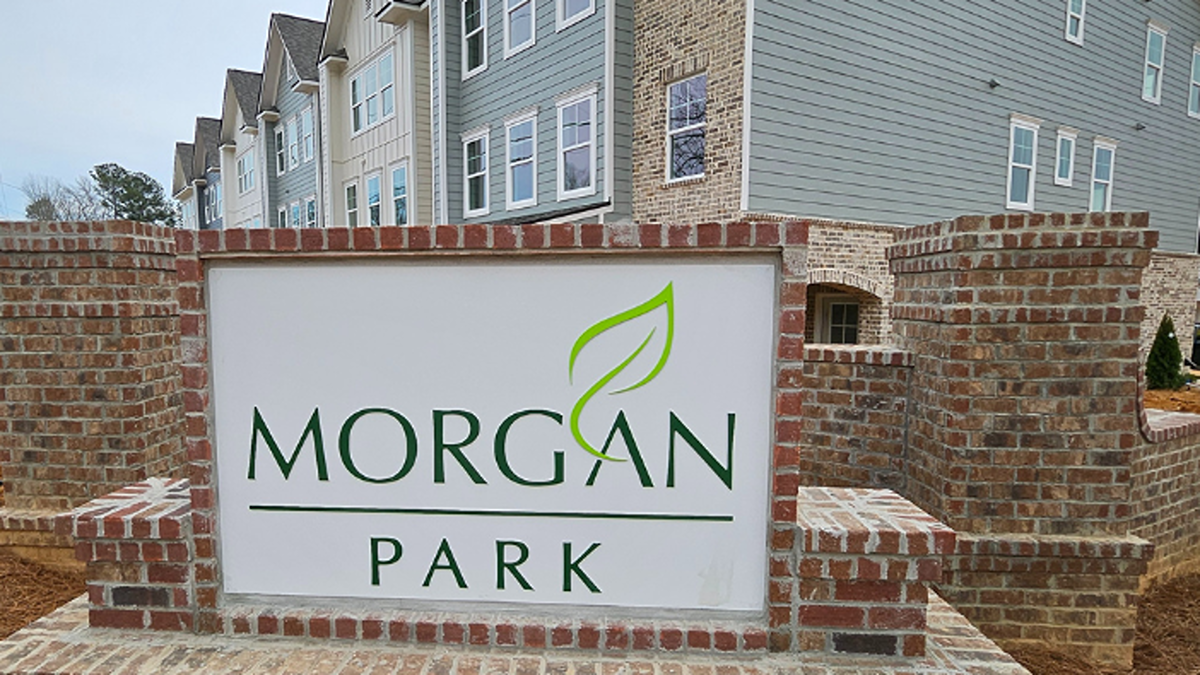
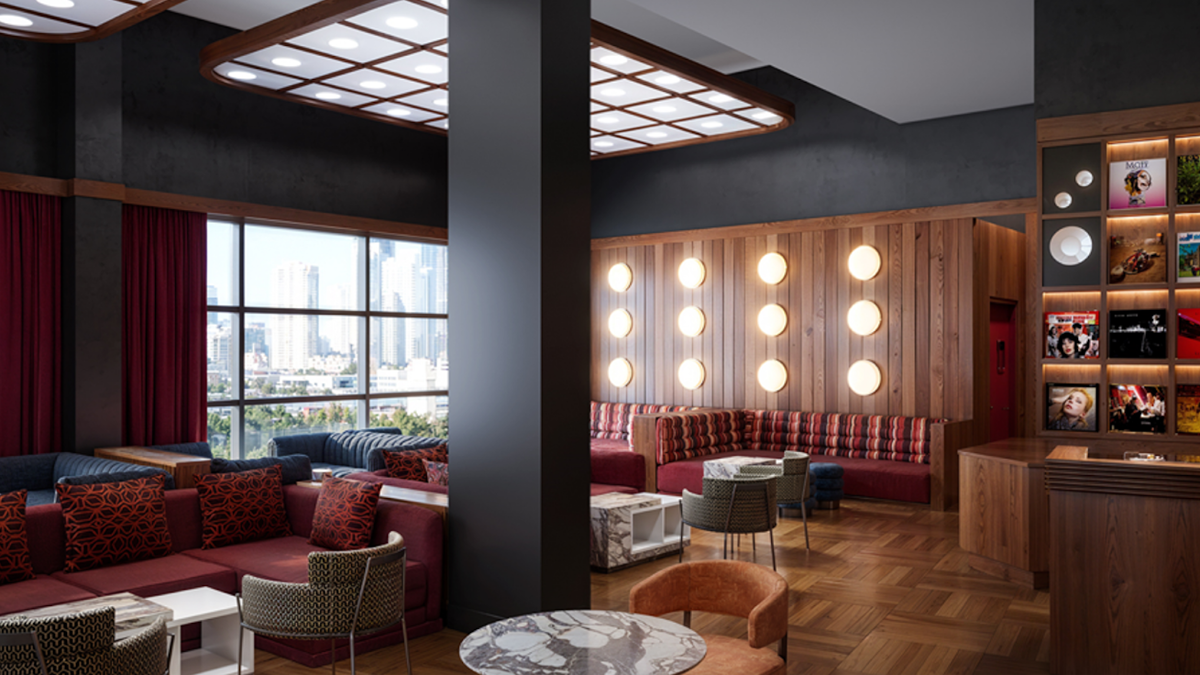



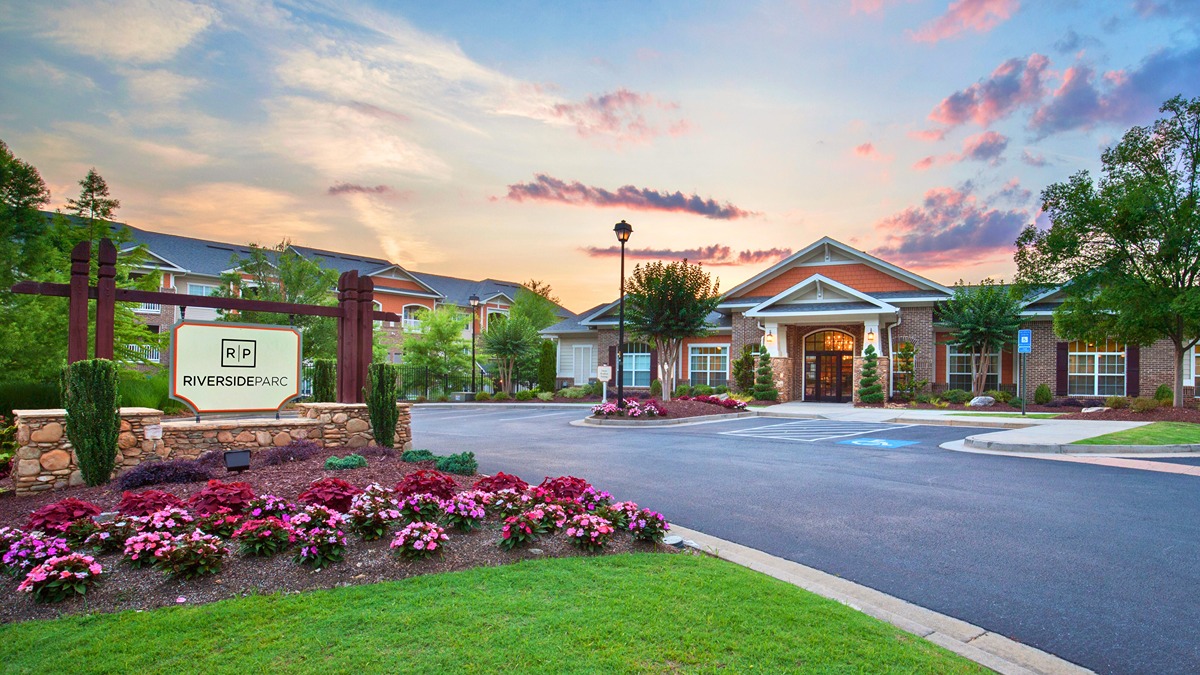

Very interesting article. Please keep us updated on the story and if the Zoning Review Board approves the plans.
Could this bring more jobs to the area?
The rendering were done in a High School Drafting Class(?)