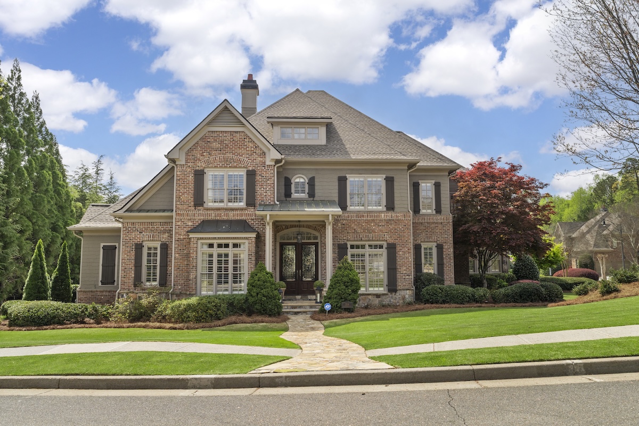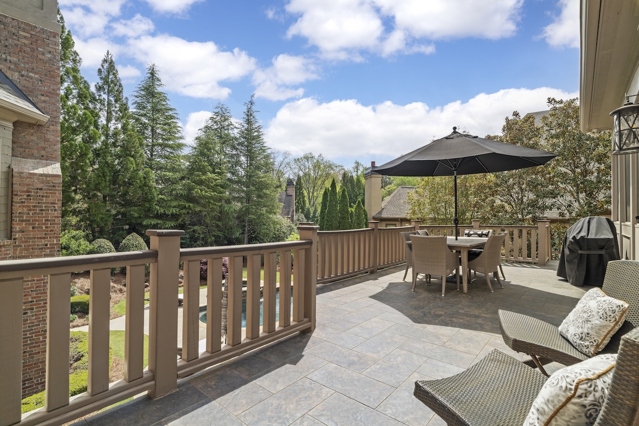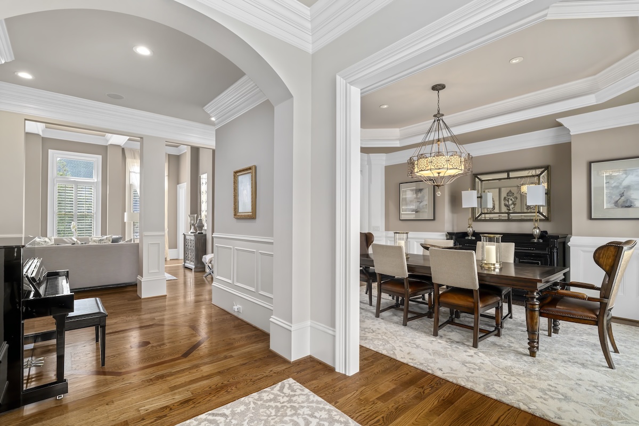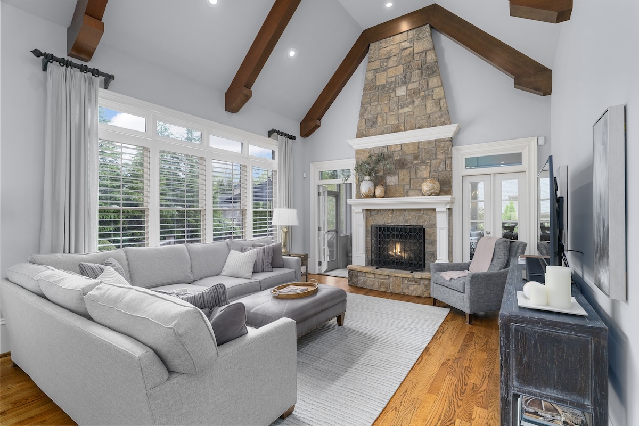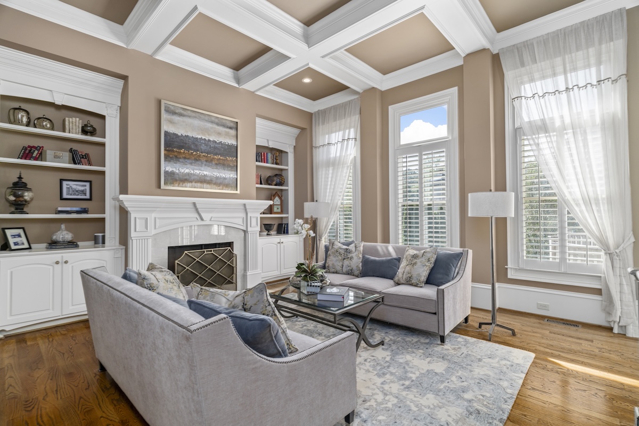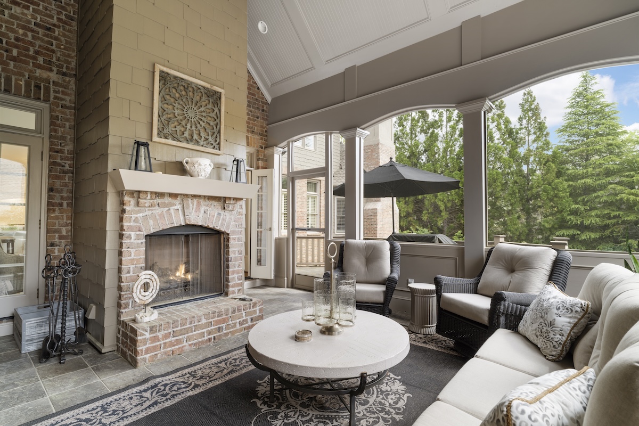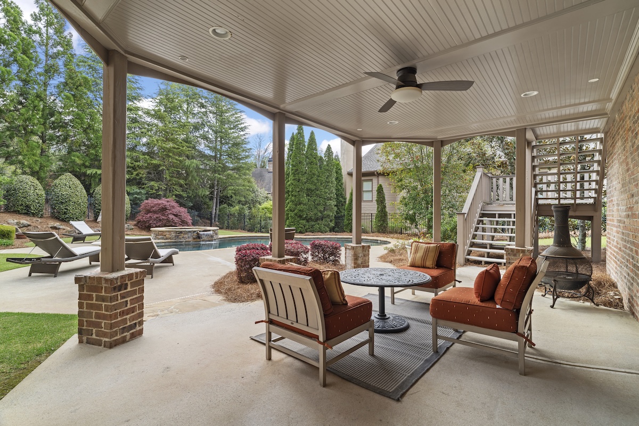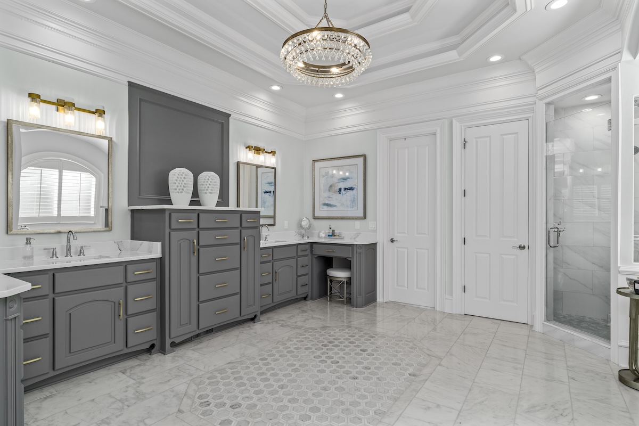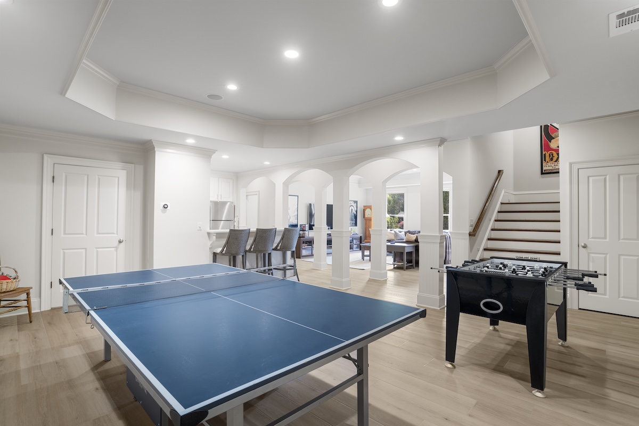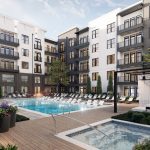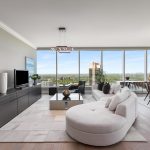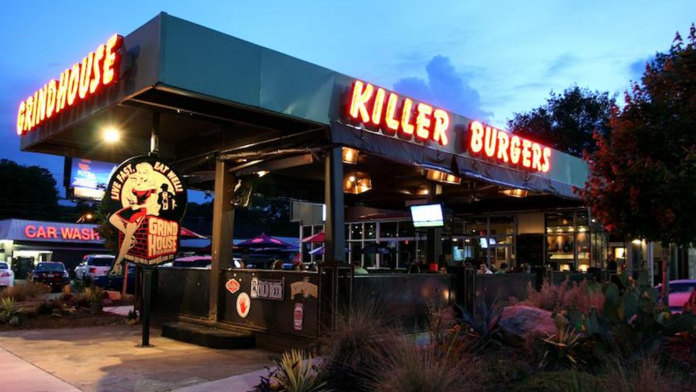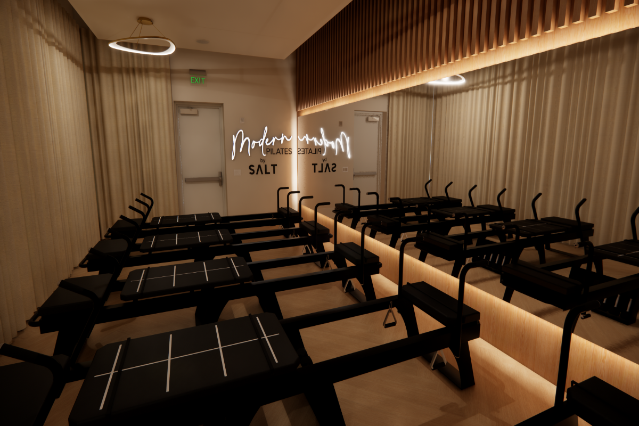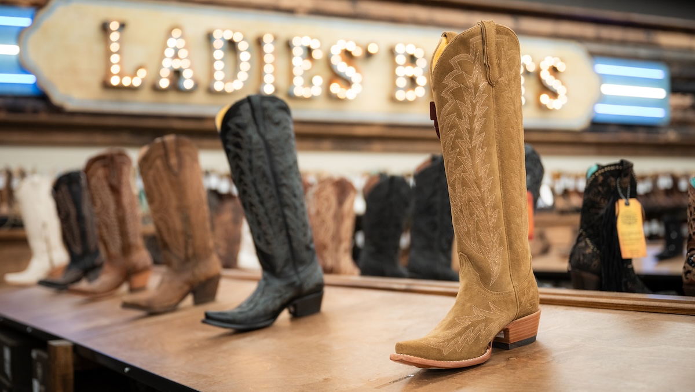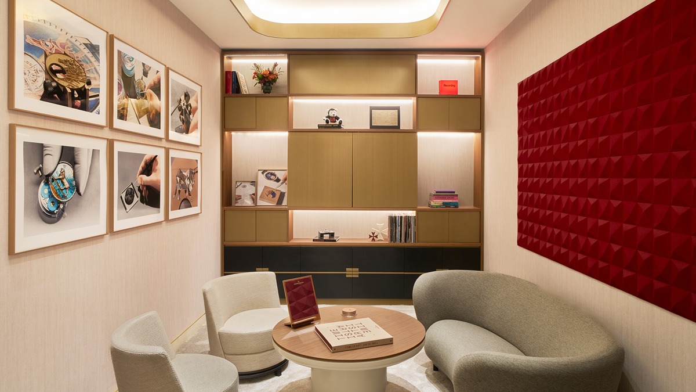Recently reimagined with no detail overlooked, this East Cobb home integrates timeless architecture with today’s most refined comforts. Inside, thoughtful design is reflected, from a dramatic 12-foot coffered ceiling in the great room to the polished marble fireplace that sets the tone for gracious living.
Bathed in natural light through expansive windows, the open-plan great room connects to a relaxed family room through a stylish wet bar with a wine cooler, perfect for entertainment. Hosting formal gatherings is just as seamless with a banquet-size dining room paired with a butler’s pantry – a space that feels lifted from the pages of Veranda Magazine.
The main level features a rare and desirable layout with both the primary suite and a private guest suite that can easily adapt into a home office, library, or nursery. The primary suite is a study in serene luxury, offering a sitting area with a fireplace, dual walk-in closets with custom built-ins, and a stunning spa-like bathroom with rich marble flooring, quartz-topped vanities, and a freestanding tub for ultimate relaxation.
Designed for culinary excellence, the kitchen boasts extensive white cabinetry, quartzite countertops, a walk-in pantry, and top-tier Wolf and Sub-Zero appliances. This inviting space opens to the family room, where a beamed ceiling and stacked stone fireplace create a cozy setting for daily living.
Upstairs, three generously sized bedrooms, each with its own bathroom, are complemented by a loft ideal for a study area or secondary office. A spacious bonus room offers flexibility for a media lounge, game room, or even a potential additional bedroom with ensuite bath.
Whether gathered for game night or lounging by the water, the terrace level sets the stage for endless memories. Fully renovated, the space provides a light-filled recreation area that opens to a covered porch and backyard oasis with a pool and spa. The open-concept kitchenette, a sixth bedroom overlooking the pool, a workout room, and dual entertainment sections make this level perfect for guests.
Multiple outdoor living areas surround the home: a slate-tile deck, covered lower porch, and a screened-in porch with its own fireplace—all designed to take full advantage of Georgia’s beautiful seasons. The lushly landscaped backyard is a private resort-style setting, where everyday life feels like a permanent escape.
In a neighborhood known for its charm and livability, this East Cobb residence manages to quietly stand apart. Located in a premier school district—Walton High, Dickerson Middle, and Timber Ridge Elementary—it also offers unmatched access to health clubs, parks, trails, and the retail and dining destinations of Historic Roswell, Marietta, and beyond.
Listed by Julie Altenbach with Harry Norman, REALTORS®, this home is located at 2114 Castlewycke Court Marietta, GA 30068.

