Additional details were shared to the Midtown Development Review Committee last night, August 10th, when representatives of Property Markets Group returned to present to the committee for the second straight month. As requested by the MDRC, PMG shared additional details about retail-specific parking, retail storefront elevations, parking screening, loading zones and bicycle storage access. These details included new elevation drawings, street-level design details, and access diagrams.
The elevation drawings in particular demonstrate how access to the parking garage would function and details of the parking screening materials. The parking garage will be accessed by a single driveway on Sixth Street, and will be screened mostly by alternating stucco and precast concrete panels and a fritted glazing (speckled, slightly porous glass) section on the northwest corner of the parking decks. The residential decks will consist of stucco panels, glazed walls and terraces with glass railing.
Site plans for the parking decks were also shared, clarifying the parking split between uses. The 455 structured parking spaces will be split between 4 parking decks, starting with 118 retail and visitor parking on the lowest deck, then one deck of 88 office and visitor parking, and two decks of with approximately 124 spaces reserved for residents. The building will also feature a street level, secured, indoor bicycle storage area with 70 racks and as well as 16 outdoor racks located on the street frontage.
In the first presentation to the MDRC, project representatives shared drawings and renderings for the project which showed 15,600 SF of retail space, 76,500 SF of office space, and 460 residential units. This latest presentation included details for the residentials units, which will include approximately 490-550 SF studios, 700-750 SF one bedrooms, 950-1,010 SF two bedrooms and 1,250-1,300 SF three bedrooms. The eighth-floor amenity level would include a fitness center, co-working space and a pool.
The project is located on a parcel that is currently a surface parking lot in Midtown, at the corner northwest corner of Peachtree Street NE and Sixth Street NE. The project designers are Atlanta-based firm Cooper Carry, the engineers are Kimberly Horn, and the project is represented by Morris, Manning and Martin LLP. The project would join Property Markets Group other Society Living communities, which includes locations in Miami, Orlando, and Fort Lauderdale, Florida, according to its website. Founded in 1991, PMG has a portfolio including more than 8,500 residential units and over 16 million square feet of development. The company has offices in New York and Miami.
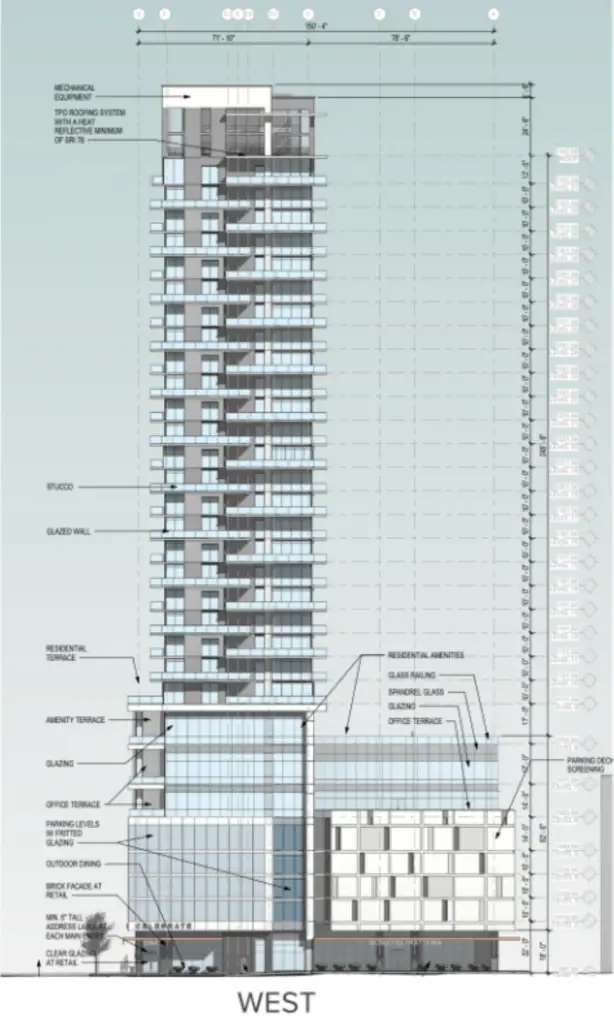
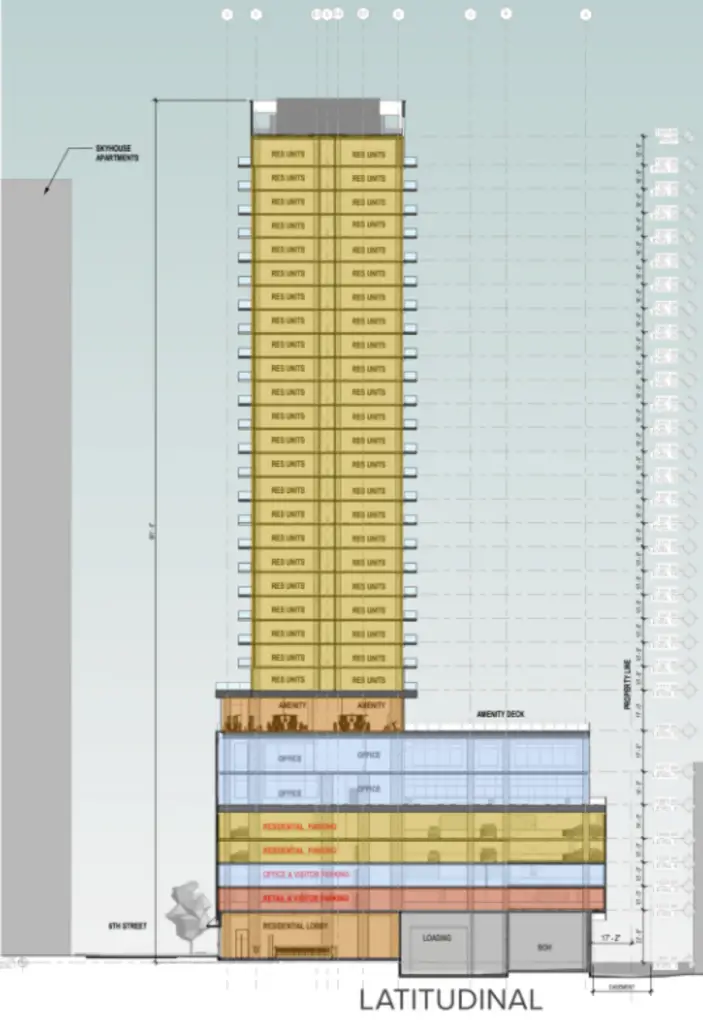
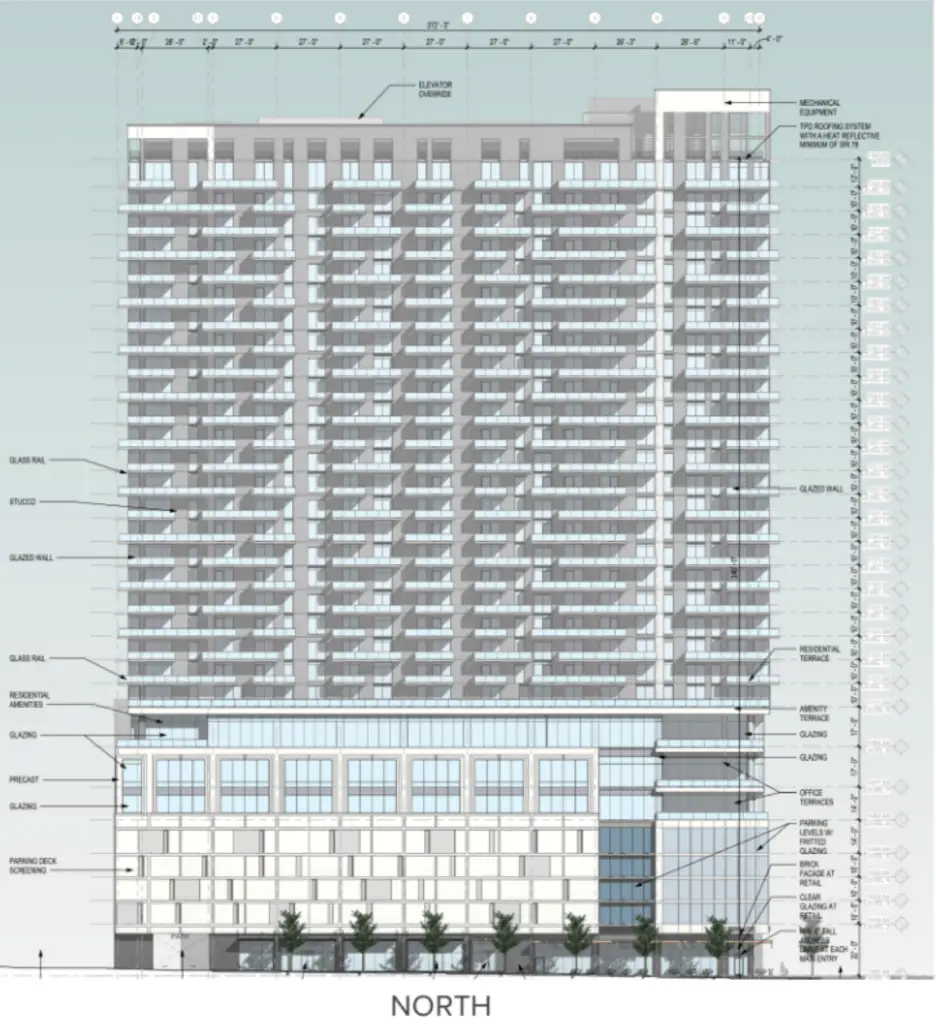
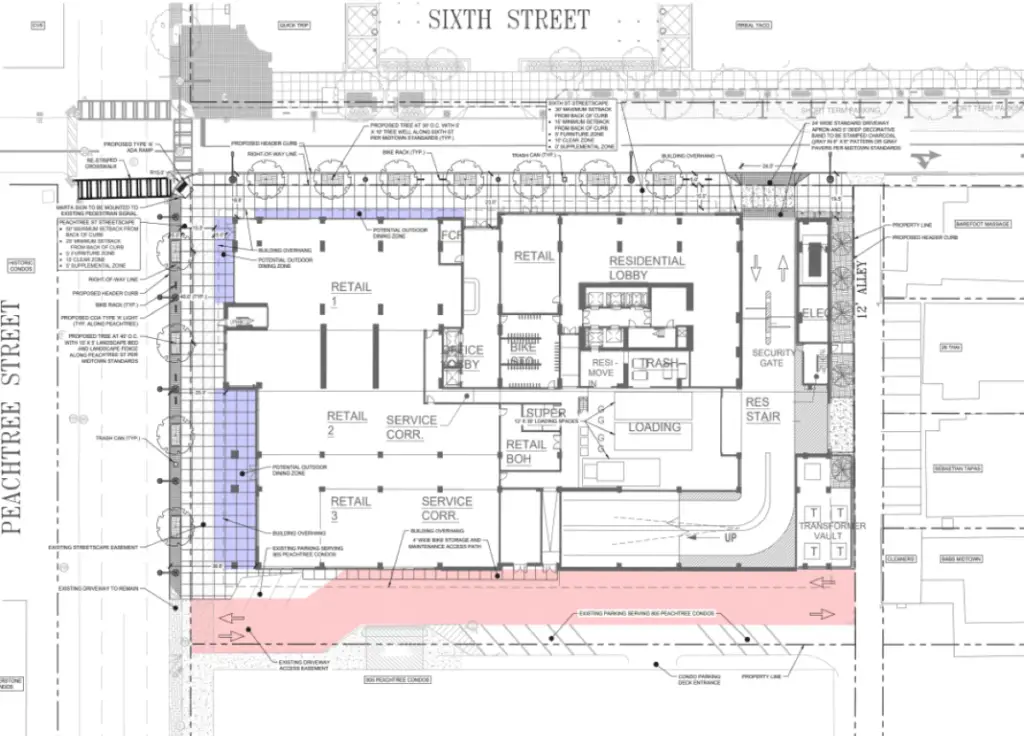

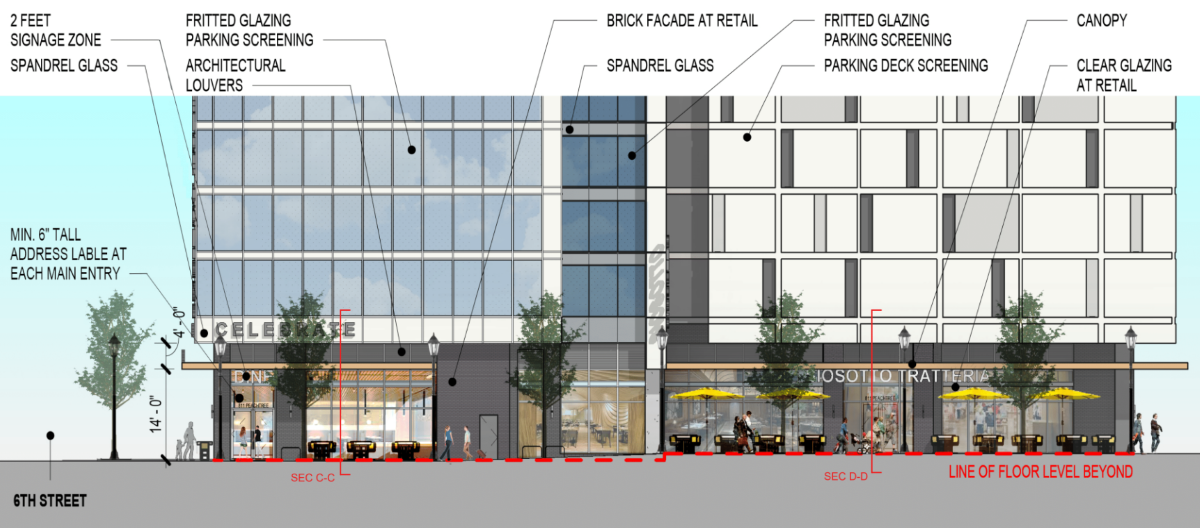


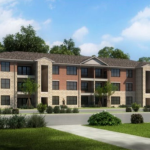
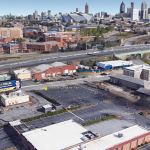


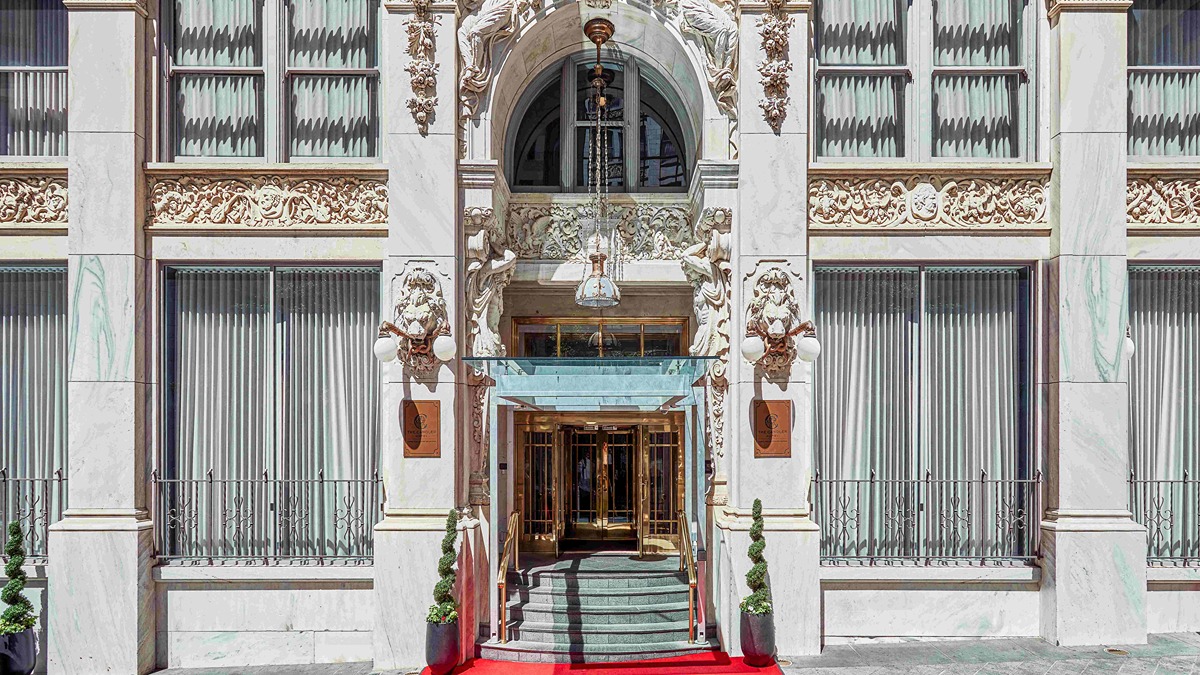
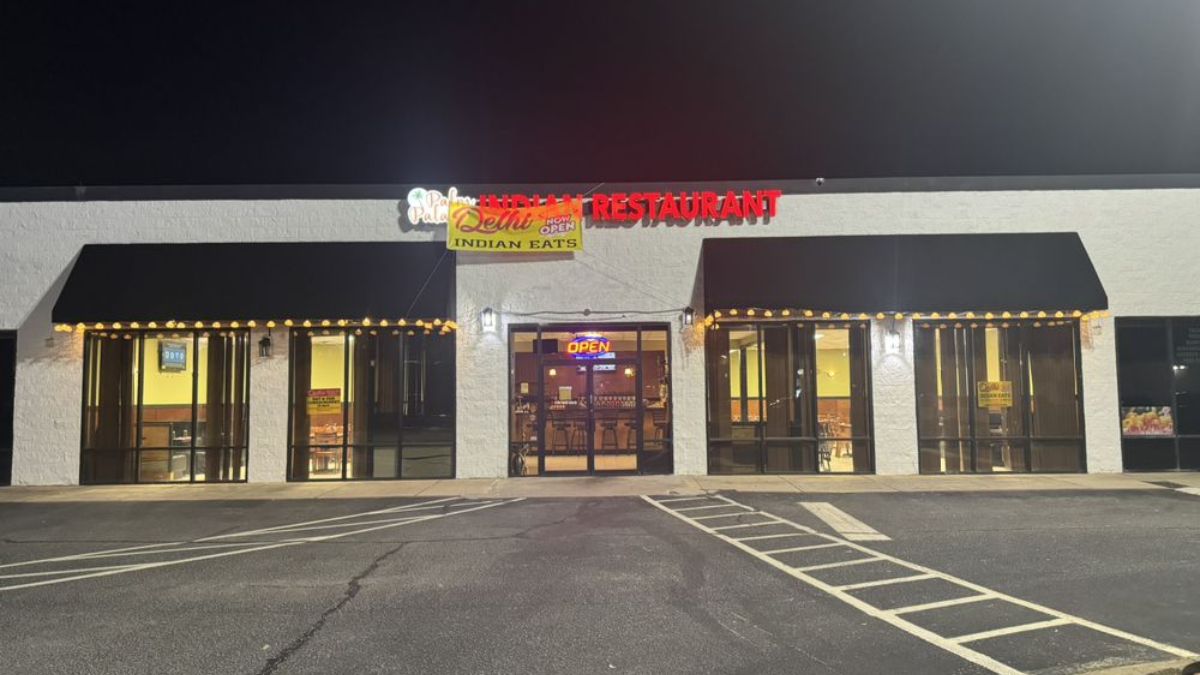
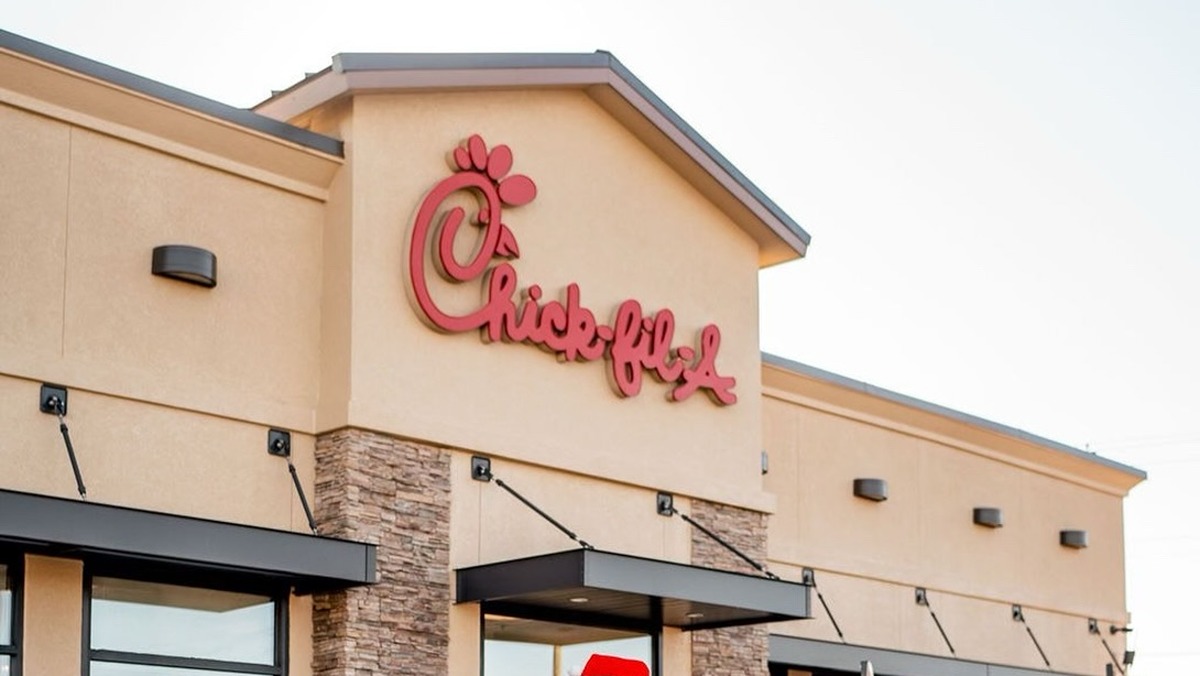



Will any of the 460 residential units be affordable? If not, why not?