Midtown’s Development Review Committee (DRC) on Tuesday, May 12 reviewed an “ambitious” new mixed-use development proposed at 1020 Spring Street.
Portman Holdings and HKS are behind the three-tower project on a 4.1-acre site atop one of the “highest points in Midtown” where the historic H.M. Patterson & Sons Spring Hill Chapel funeral home once operated, first announced at the end of 2019.
Plans call for the tallest of three towers soaring 36-stories and the integration of the funeral home, first built in 1928.
Ground is expected to break in early-2021 but 1020 Spring Street wouldn’t come online until 2025.
Once complete, the mixed-use would include a 325-room hotel, 350 apartments, 700,000 square feet of office, and retail.
The presentation overall “was well received by the DRC, however, the committee identified several issues in need of additional study and further consideration including: streetscape configuration, number of curb-cuts along Spring Street, the setback along the north property line. a pedestrian connection through the site, and façade details.”
An updated presentation is expected within the “coming months” from Portman and HKS at which point the DRC will re-review the proposal ahead of moving 1020 Spring Street forward.
Atlanta-based Cooper Carry is the architect of record for the project.
“At Cooper Carry, we strive to create spaces that connect people to place,” Greg Miller, principal at the global design firm, which is overseeing the design of the residential tower, told What Now Atlanta in a prepared statement.
“To that end, Cooper Carry collaborated with Portman Residential to create a new community designed with Midtown, and its history, in mind. The residential tower at 10th and Spring Street creates a community which activates the existing Midtown corner through dynamic forms and spaces, while also amplifying the opportunities the community has to interact with the residence. The building creates a walkable and pedestrian-scaled retail environment at street level, and steps back from the street revealing direct views to the historic Philip Shutze Patterson Home–an architectural jewel in the heart of Midtown. We also strived to elevate the design of Midtown by wrapping the parking with residential units, providing engaging active-use retail, and creating an iconic tower that highlights the outstanding views of the city and the Patterson Home in a way that is uniquely specific to the project’s location.”
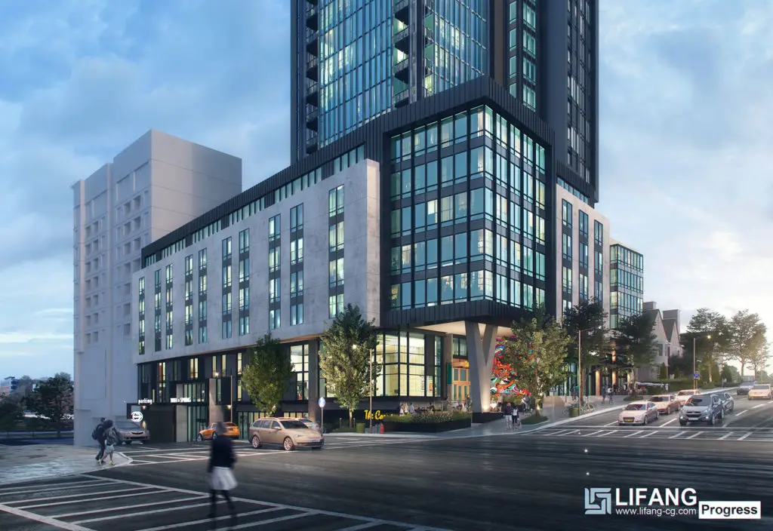
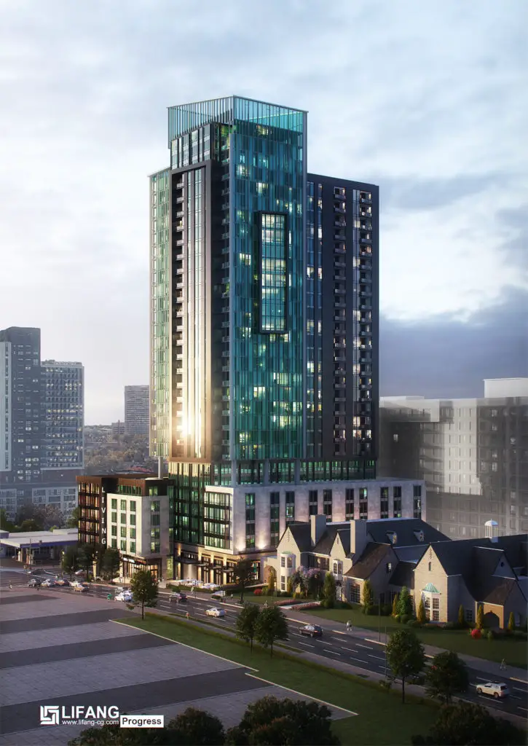
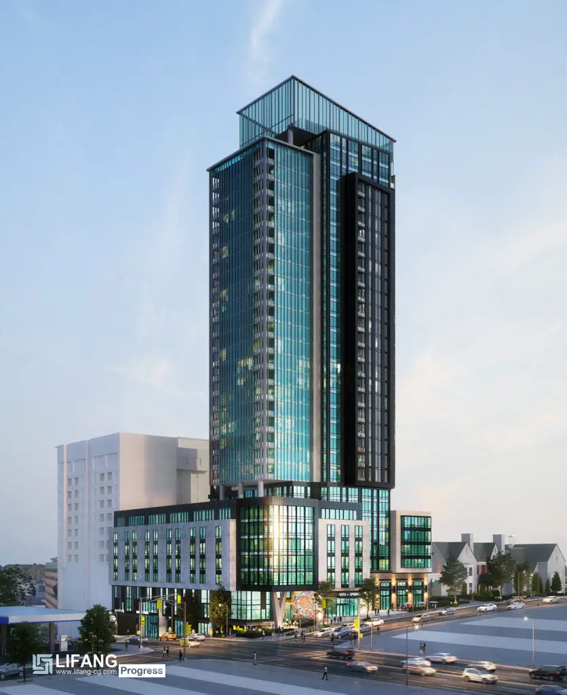
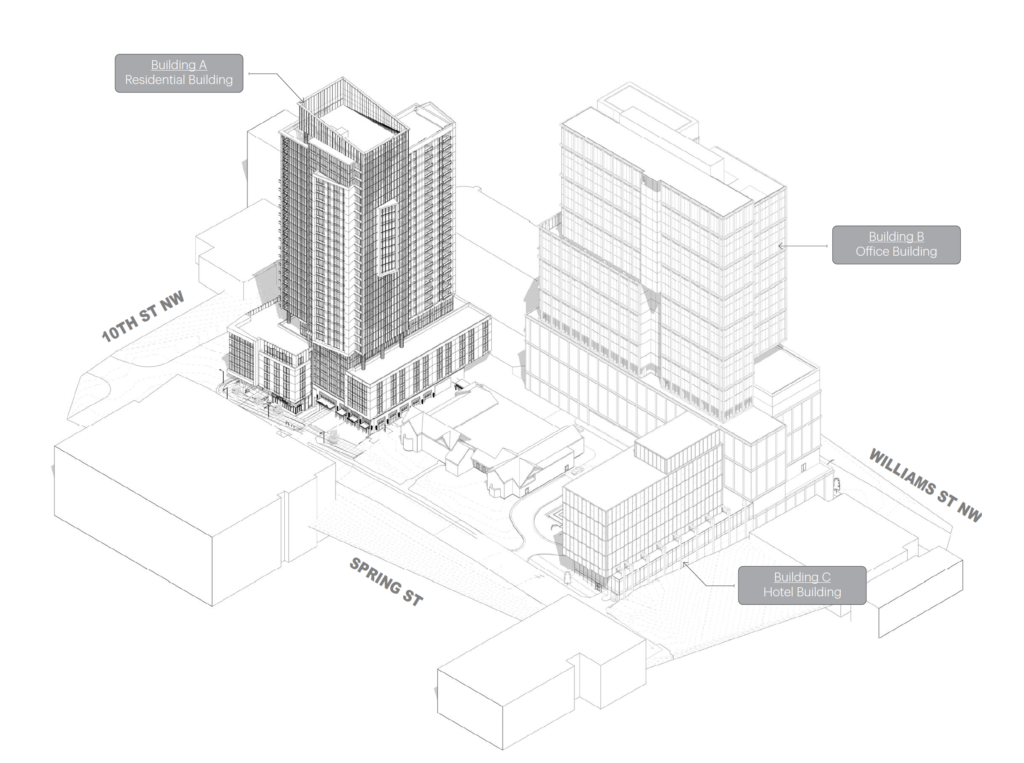

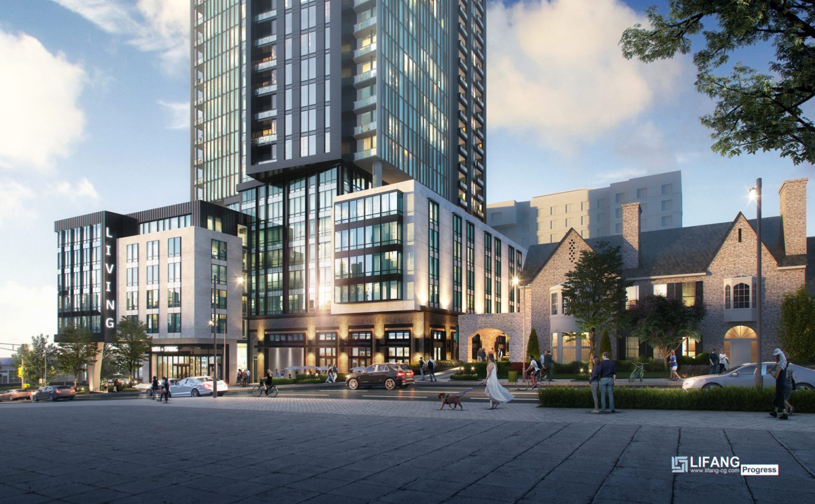


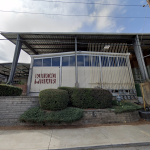
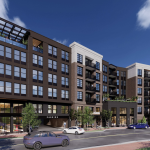
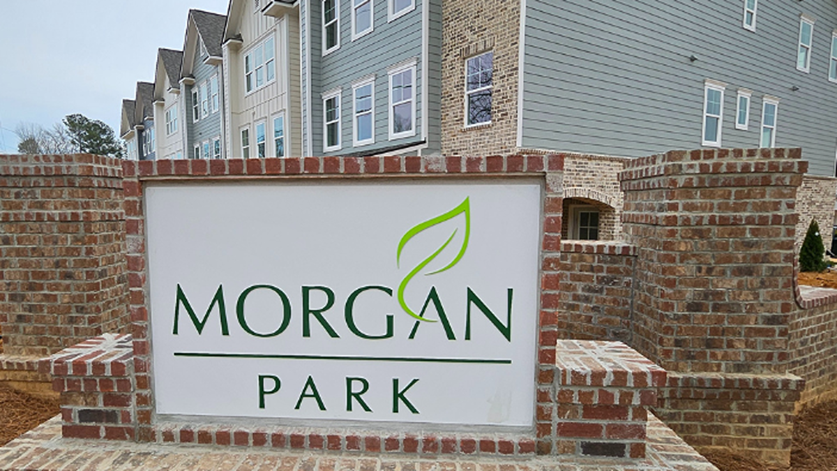
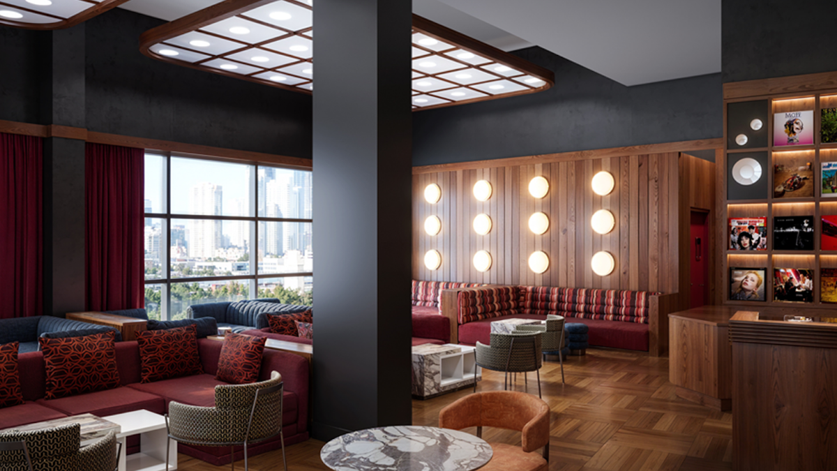


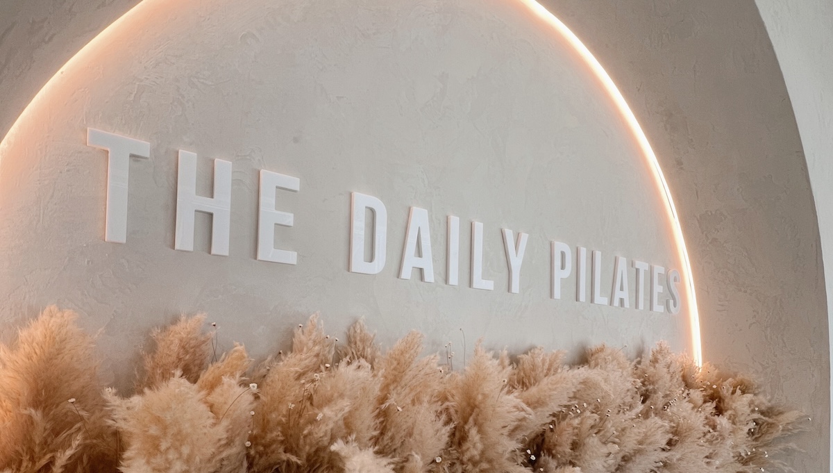
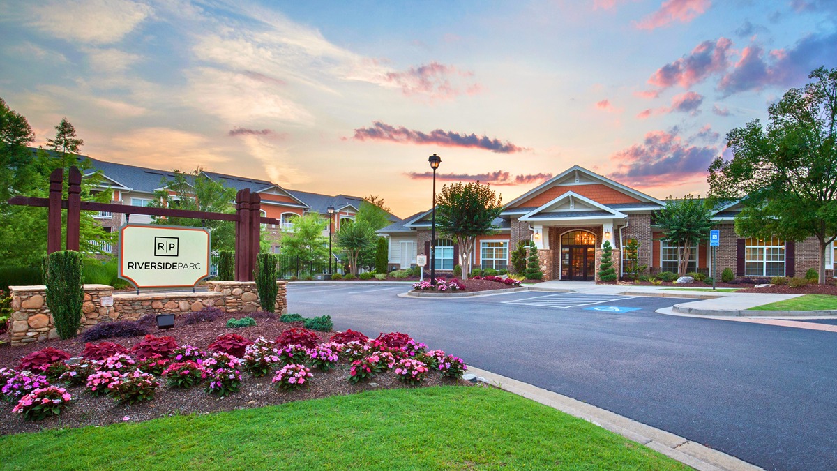
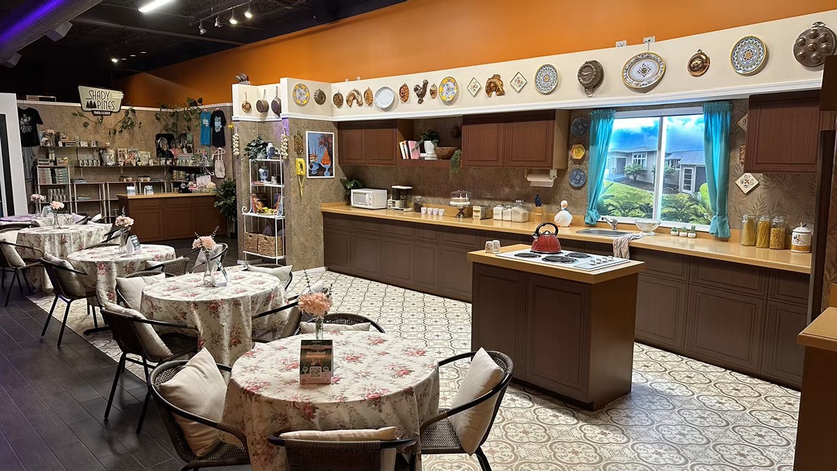

I wonder how much longer that Chevron will last at the opposite corner. Good memories of drunken beer runs there while in college.
There’s an architect somewhere having nightmares about the fact that they had to include a gas station in this rendering …. haha
lol! I love how they left the gas station but totally got rid of Hanover Peachtree and the new student housing tower where the old Domino’s was.
+1 rec
Cool to see the comment box being used on this site to make up for the loss of Curbed.
Overall I think the design of this is pretty cool though concerned a bit that this is a Portman building and they sure aren’t known for great street/pedestrian interaction. 2025 is a long way off….wonder why they think this will take 4 years if they break ground in 2021.
Maybe they break ground early 2021 so they can capture various Covid-related stimulus benefits and finish in 2025 when there might actually be demand for the space?
I see, that explains the unusually many comments on here recently.
Yes, we invaded– and ditched the trolls in the process.
Maybe there were only ever 4-5 of us on Curbed but we all had a dozen alts?
Too funny LOL!
Or they were all Josh trying to gin up controversy to drive clicks
Pretty interesting looking tower– has kind of a transformers vibe.
Love that the funeral home was saved!
I hope they don’t gut the interior too bad, it’s got some very beautiful millwork etc.
I think the chapel would make a great home store, tea room, bookstore mashup.
There’s a great markup of the site plan on the development thread:
https://skyscraperpage.com/forum/showthread.php?t=224553&page=677
It’s a nice plan, but it has some areas where it could really easily be improved (mainly, too many curb cuts). And a lot of attention should be given right now to the logistics of the 11th street extension which this project will influence.
Correct me if I’m wrong, but 11th St. did use to go through Spring before the connector was put in.
This map seems to suggest it never did.
http://disc.library.emory.edu/atlanta1928topo/#zoom=16&lat=33.78334&lon=-84.39196&layers=BT
Obviously it was planned to, since there are segments of 11th street West of the interstate, but seems as it was never implemented (like every other plan ever in Atlanta).
thanks. That’s right. And the area around Fed Reserve was quite different.
Just here for my Curbed ATL fix.