Cousins Properties on Tuesday, June 9 presented updated plans to the Midtown Design Review Committee (DRC) for its proposed 8th @ West office development, at 901 West Peachtree Street NE.
The 32-story tower was first proposed in June 2018.
Cousins has since acquired additional property to the east which “allowed the parking garage to be reconfigured for greater efficiency and for all service and loading functions to be completely internalized,” according to the DRC.
“The redesigned garage now appears almost as a separate building, clad in brick and partially tucked beneath the tower. The design team looked to surrounding buildings, such as Ecco and MidCity Lofts, for inspiration on cladding the deck and creating an interesting counterpoint to the glass tower.”
Only a few “minor issues” were raised by the DRC regarding the revised plans including “modifying the approach to the main entrance to create a direct path from the sidewalk.”
Cousins Properties otherwise “was given full support for all variations and commended for a well-designed project.”
Cousins must now seek a Special Administrative Permit (SAP) from the City of Atlanta to move the project forward which calls for nearly 500,000 square feet of offices.
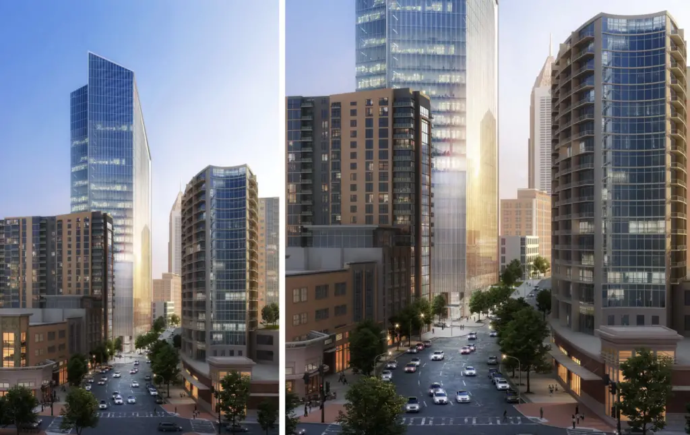
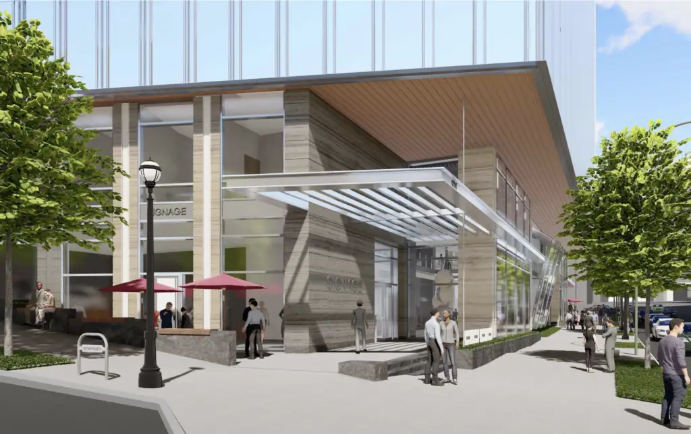
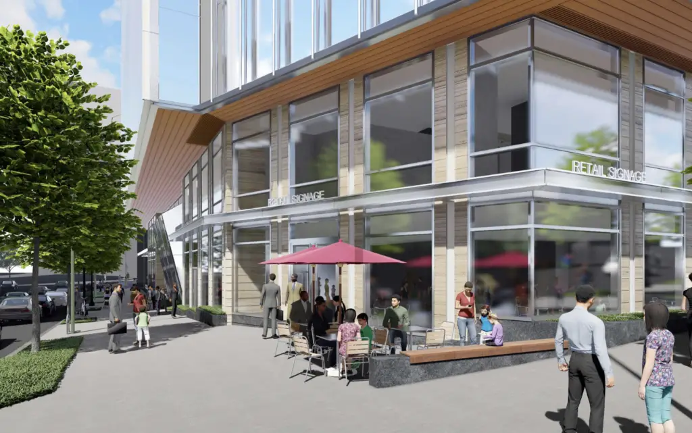
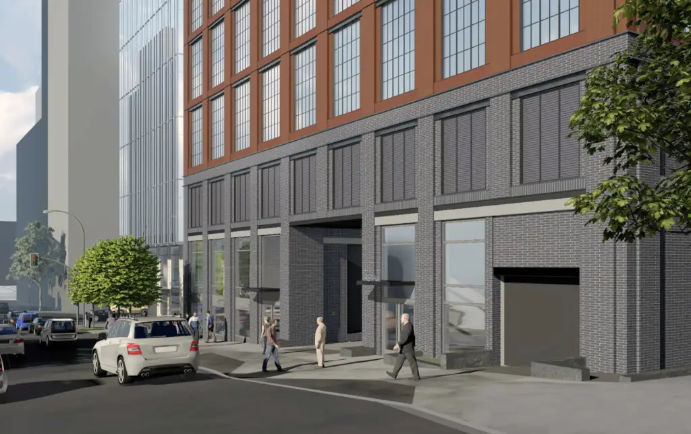
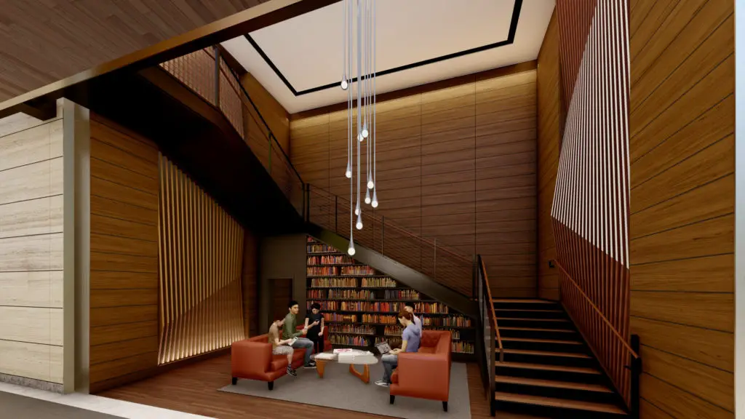
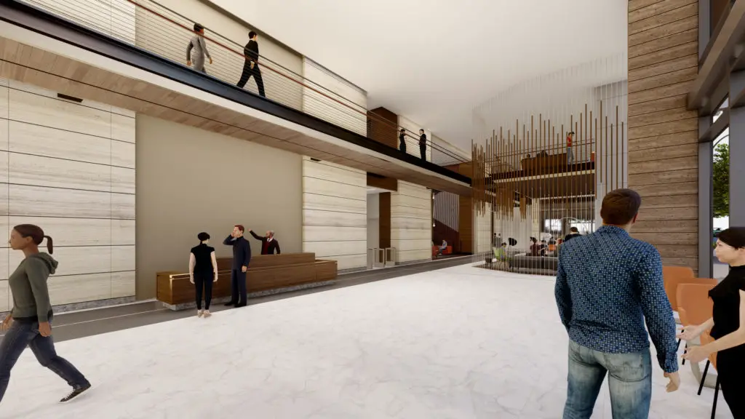
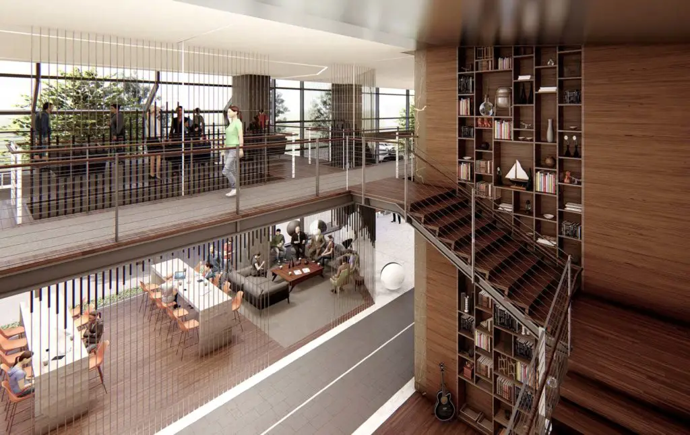
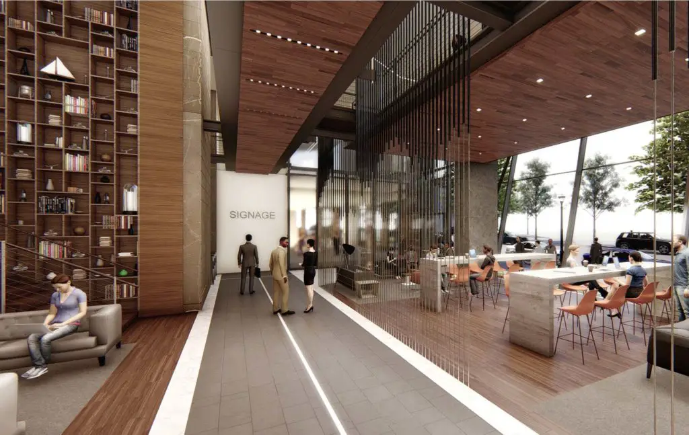
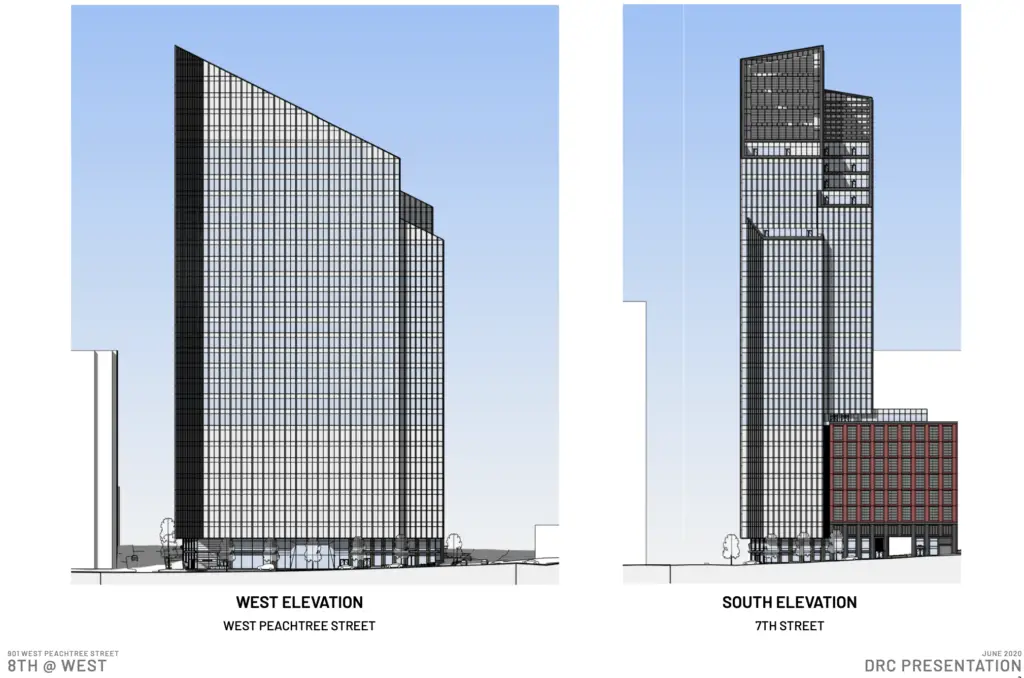
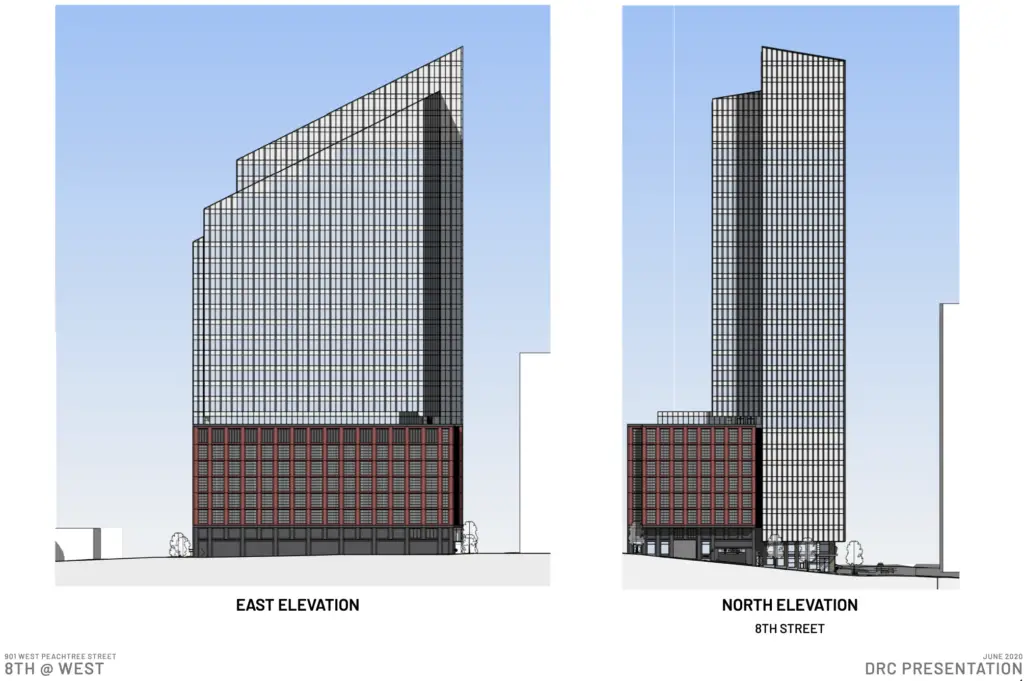
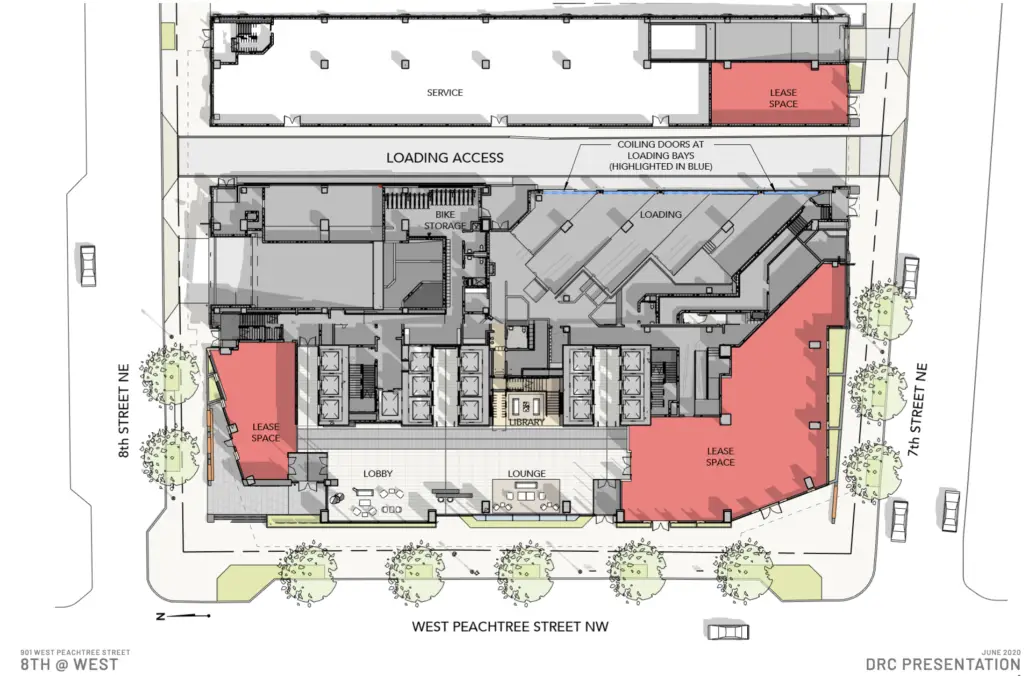

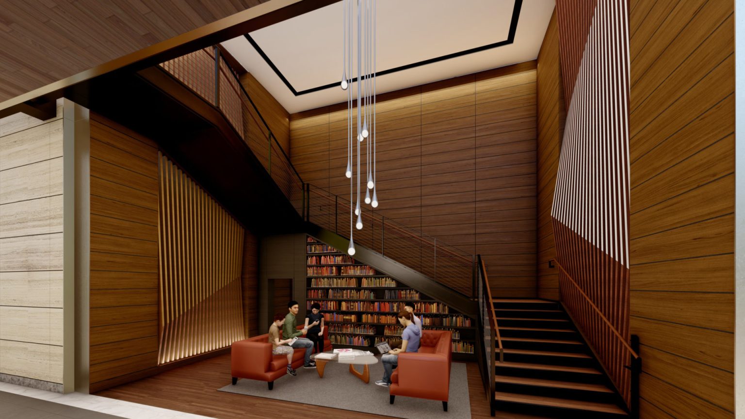




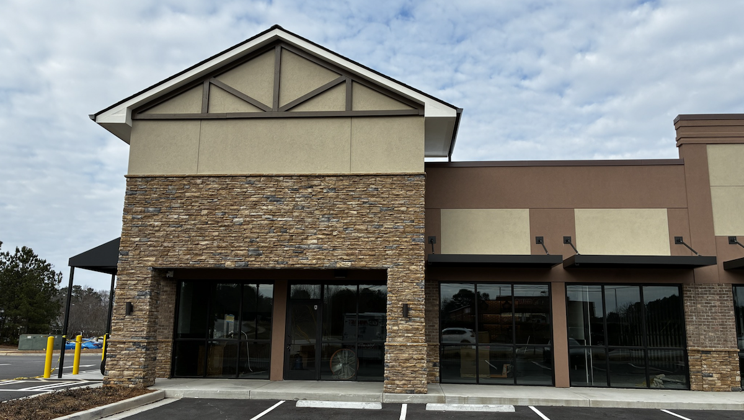

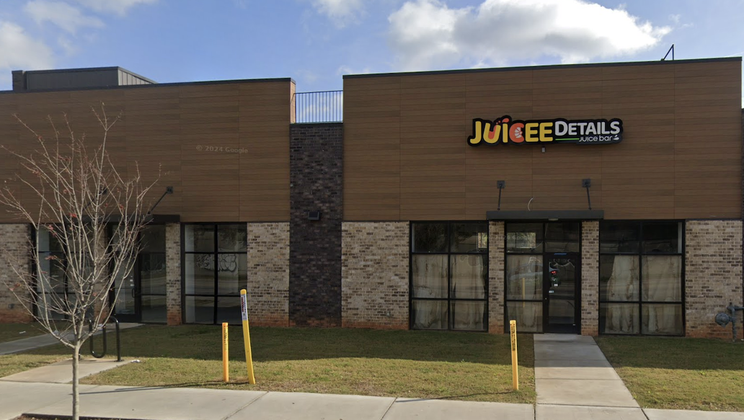

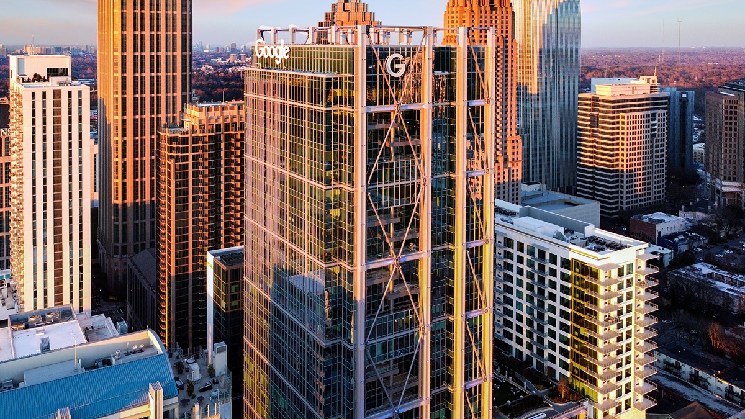

The internal loading concept sounds interesting, but it also seems like it would not be too friendly to the pedestrians on the sidewalk.
I believe it’s similar to what they designed for the 725 Ponce/Kroger building.
Interesting, I didn’t realize the 725 building has that feature.
Makes sense though.
Maybe I’m misunderstanding your comment, but it seems like the point of the internal loading is actually to be MORE friendly to pedestrians/the streetscape?
Re-looking at the site plan … maybe its not so great. It looks like there are 3 docks. All of which have separate curb cuts (there are very few developments which need, or should be granted more than 1 curb cut).
It’s odd they’d go to the trouble of having a whole loading access alley and then having 2 loading docks which aren’t even accessed from it.
No, you’re not misunderstanding me– you pretty much said what I was thinking.
Ah OK – good.
For the people that inevitably come out of the woodwork to say something like “it’s a big building, it’s going to need loading areas”: please just go take a glance at similar buildings in other cities and tell me how many street-facing loading docks you find. If you can’t think of any maybe start with the ‘walkie talkie’ building in London and the New York Times building in NYC. If the answer is higher than zero I’ll be astounded. This obsession with dedicating 50% of the ground floor to vehicle loading/unloading is a uniquely Atlanta thing.
My apartment looks out over where this development is supposed to be going and about a month ago a bunch of workers showed up to clean-up/out the existing building. They had a dumpster and everything (now gone). It seemed to me they were prepping it for potential tenants, even cleaning the windows. I don’t think we’ll see this development for a long time, but who knows.
This one has been out there for a while. Looks quite nice – hope it moves forward.
This is going to take at least 3-6 months for any movement on this plot for sure.