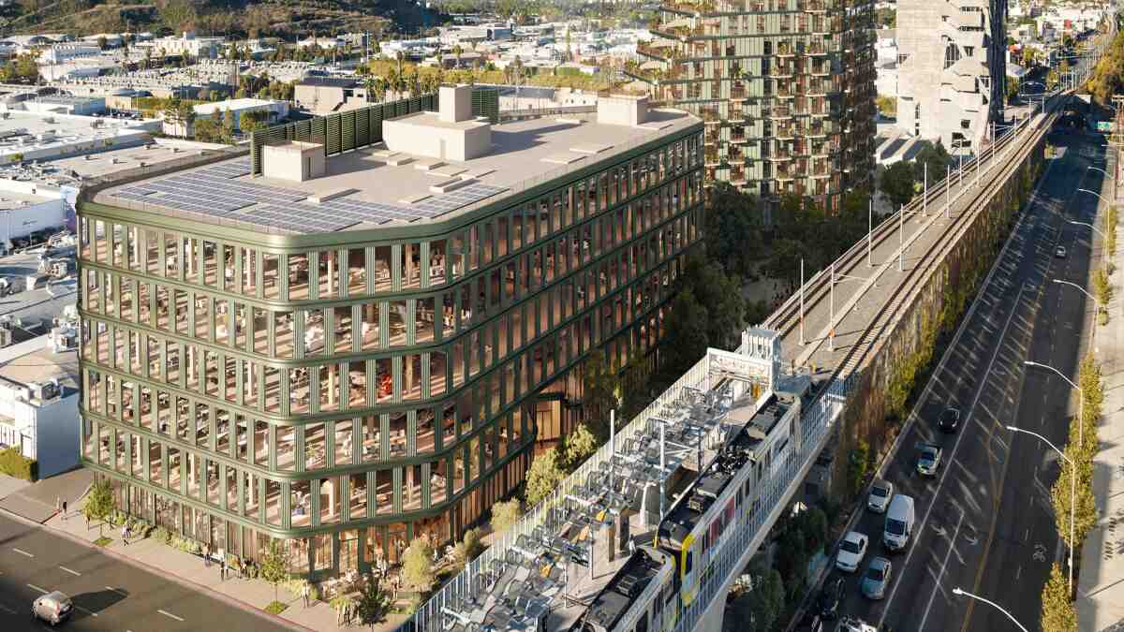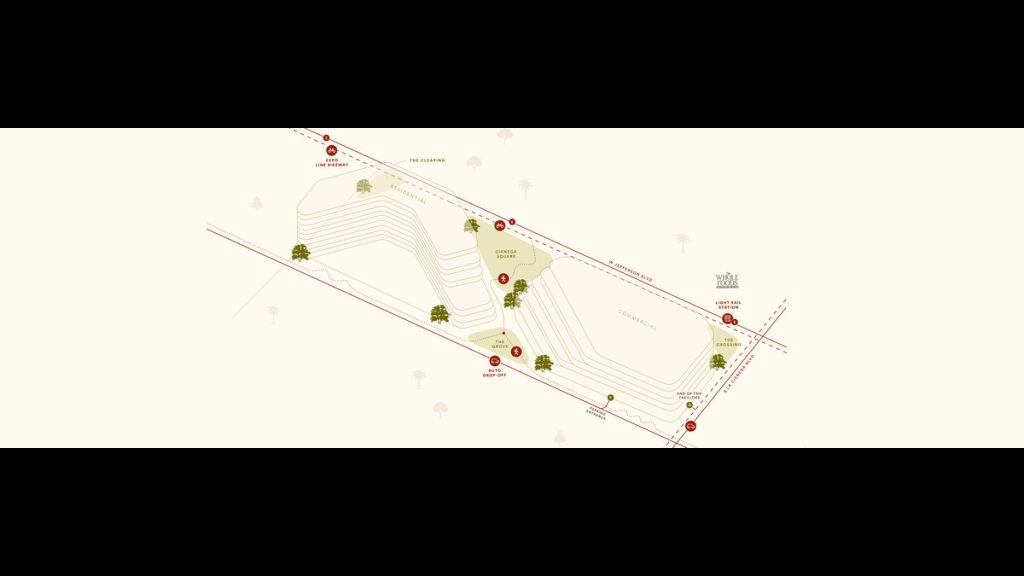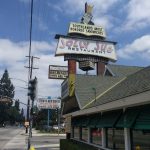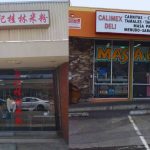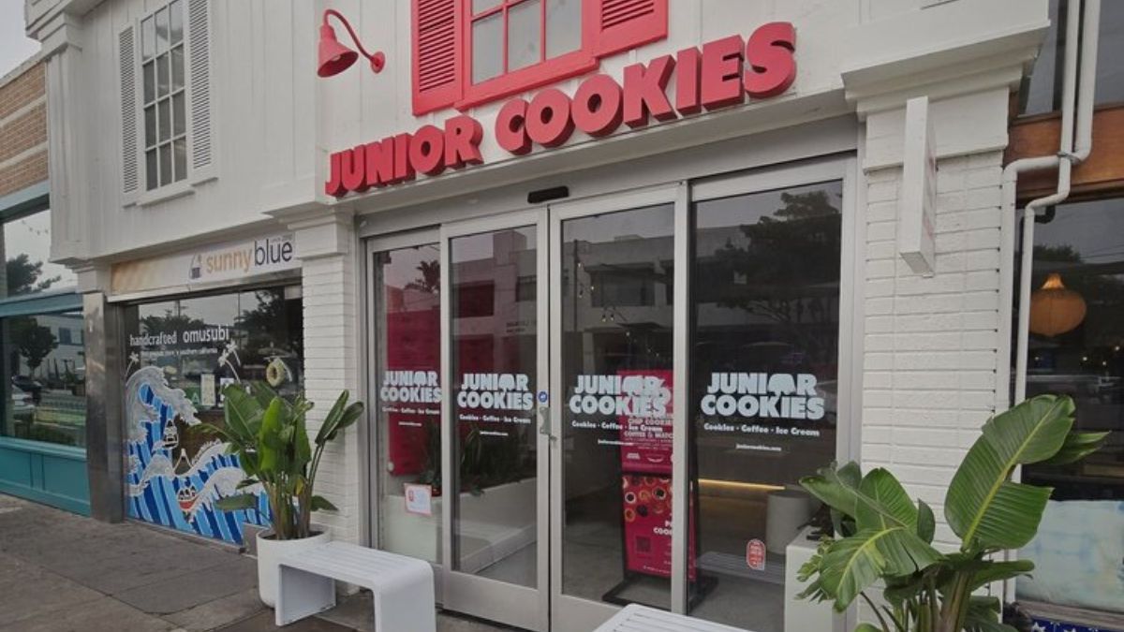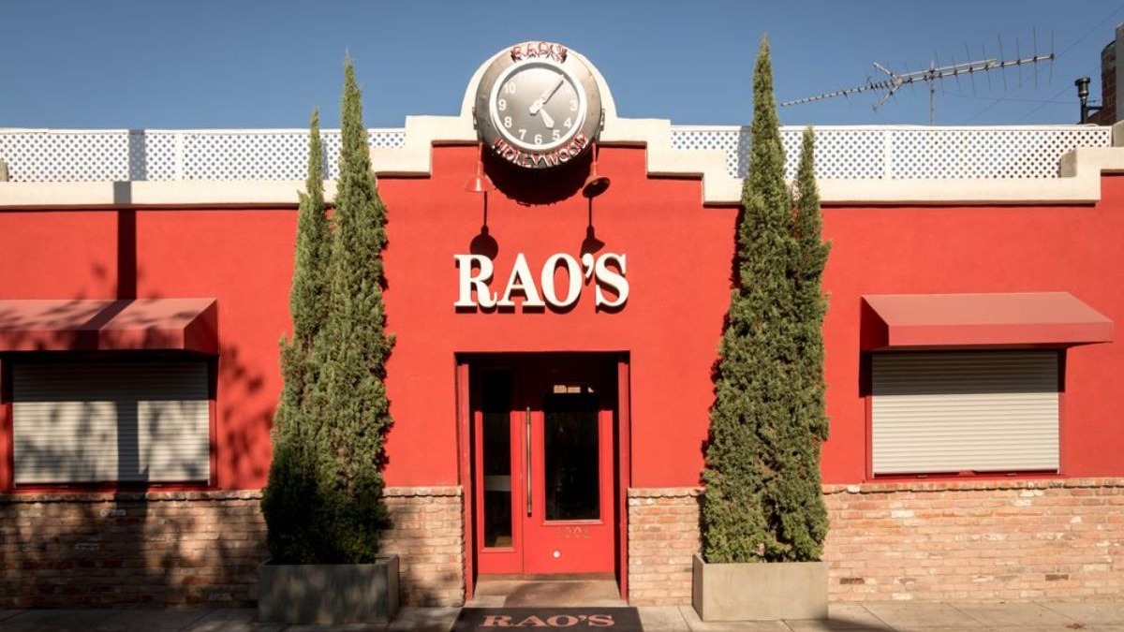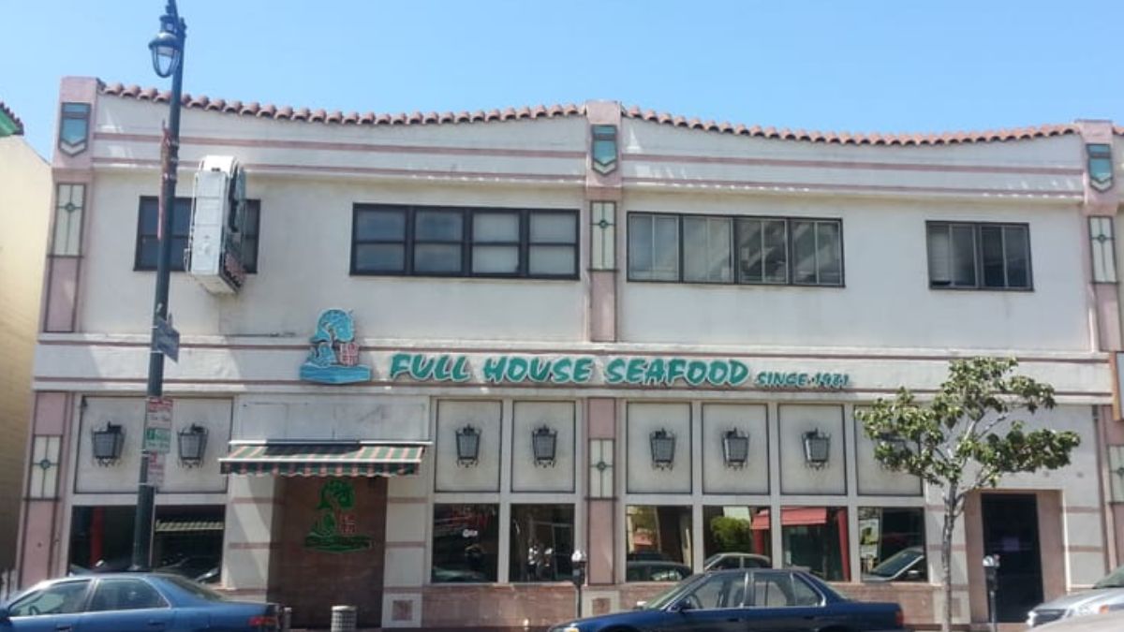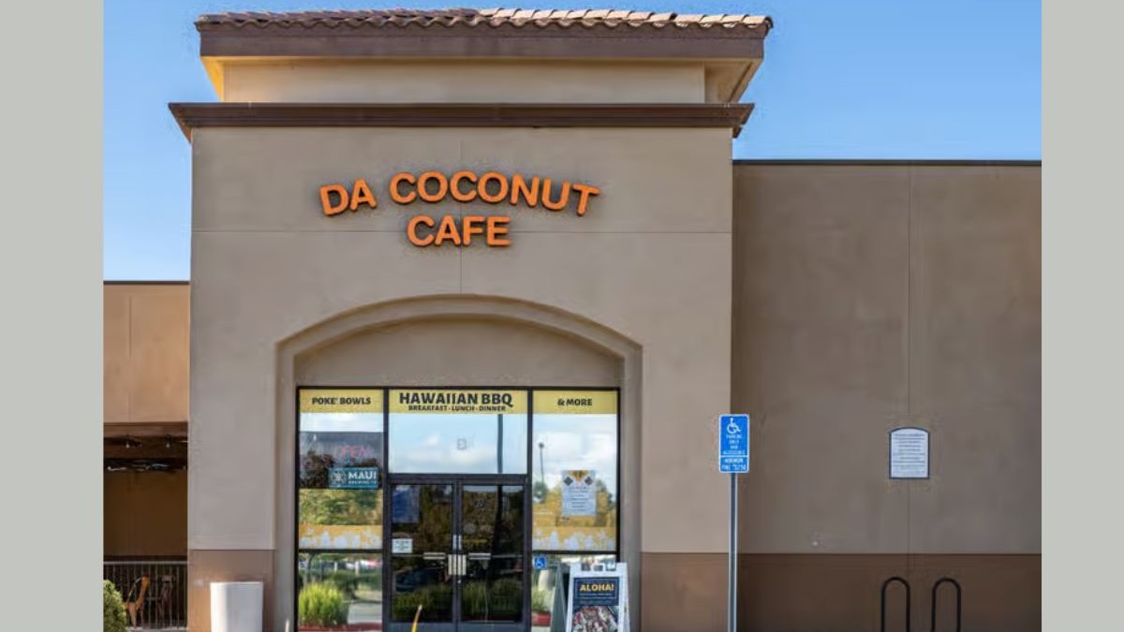Only a few feet away from the La Cienega/Jefferson Station in LA, in the Baldwin Hills area, the Lendlease and Aware Super team have collaborated to create an incredible feat of architecture called Habitat LA. It is a mixed-use development that is going to be available for use by 2026. The space has been designed with intention and will be available for both commercial and residential uses.
Highlights
- Lendlease, in partnership with Aware Super, is building a groundbreaking new mixed-use space.
- At over 253,000 square feet of office space, this project is among the most significant developments near the La Cienega/Jefferson Station.
- This development comes on the heels of other large urban projects that have been instated in the region.
Location and Developmental History
Shop Architects designed the project in collaboration with Steinberg Hart. (Source: Habitat Los Angeles)
The space is located at 3401 S. La Cienega Boulevard, a site that was formerly home to a storage facility. This is a central location within what is dubbed the world’s content creation capital. The project has seen a whopping $316 million loaned by Barings and Counterpointe. By the second quarter of 2025, Lendlease will begin its tenant space turnover.
Design and Planning of the Habitat LA
The project is a monumental undertaking featuring a six-story office building encompassing 253,000 square feet. The premises will also include a 12-story residential building with 260 individual units. Additionally, the space will include 2,900 square feet of commercial space, a 1-acre parking space, including basement parking, and approximately an acre of open space.
Habitat LA has been designed by Shop Architects, their first project in the LA market. Additionally, Steinberg Hart has been included as the architect of record. Renowned firm A+I has worked on the interior design, while the landscape architecture was completed with assistance from landscaping firm Relm.
The project is compliant with a range of sustainability initiatives and is LEED Platinum-certified. It is also part of Lendlease’s Mission Zero Initiative and has a Healthy Building Certification from FITWEL.
Project Entitlements in Tow
Habitat LA has a range of project entitlements under its belt, including density bonus incentives that allow the development of a larger size than permitted under zoning rules. In lieu of this privilege, the project will allot 22 of the residential units for very low-income affordable housing.
This will include studios, one-bedroom, and two-bedroom apartments. Moreover, Lendlease has volunteered to set aside seven apartment units for workforce housing, i.e., these units will be available affordably to those earning up to 120% of the median income of the area.
Future of the Project
During its topping-off ceremony, Meg Spriggs, Managing Director of Development in The Americas at Lendlease, said, “Habitat is a testament to our creative and sustainable placemaking expertise and will deliver a premier product for our investors in the Los Angeles market. With its innovative design and vibrant mix of office, residential and retail spaces, Habitat’s elevated standard for integrated urban living and working creates a valuable addition to our portfolio.”
Habitat is not the first in a string of larger development projects in the La Cienega/Jefferson Station region of LA. However, it is sure to become a much-celebrated one, given its ambitious size and stature.
Carmel Partners built the Cumulus District, a 12-acre complex with over 1200 apartments and a Whole Foods outlet. Another large construction project in the area included a 17-story Wrapper office building developed by Samitaur and Eric Owen Moss Architects along the west of Jefferson Boulevard, next to Culver City limits and Ballona Creek.

