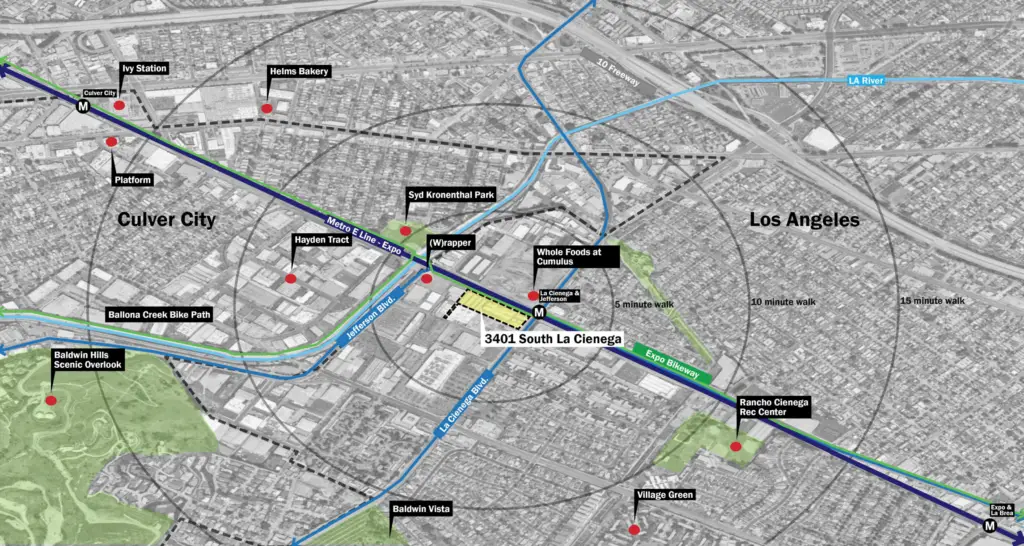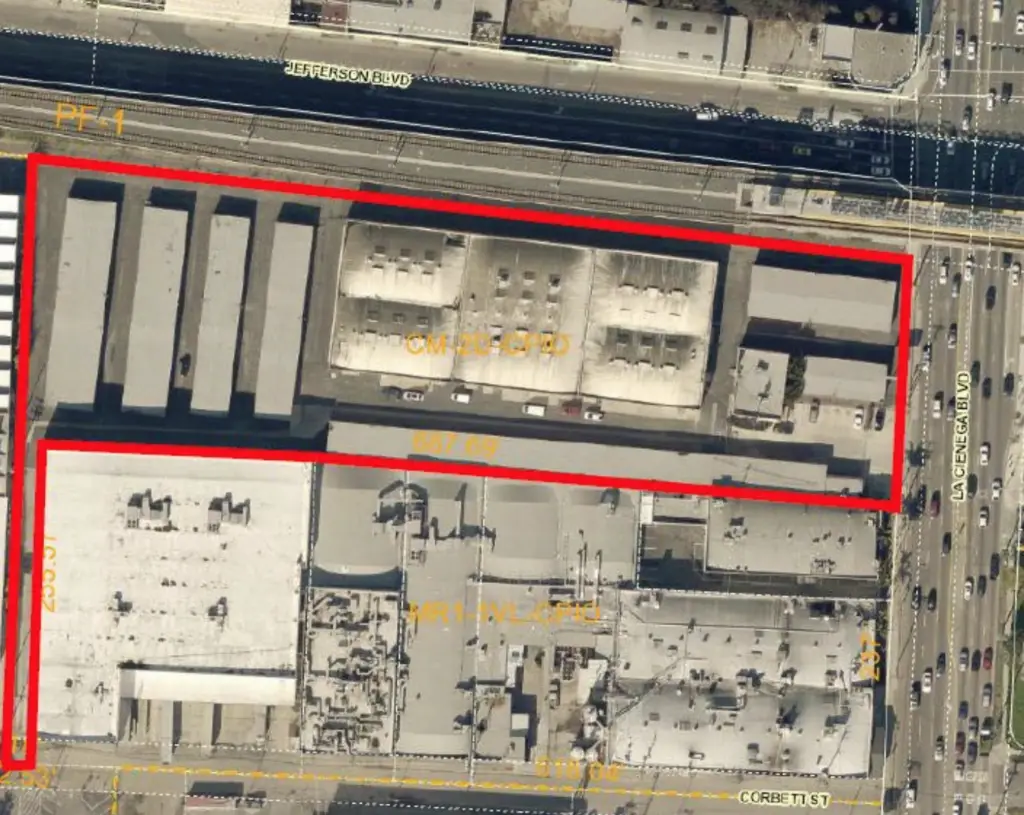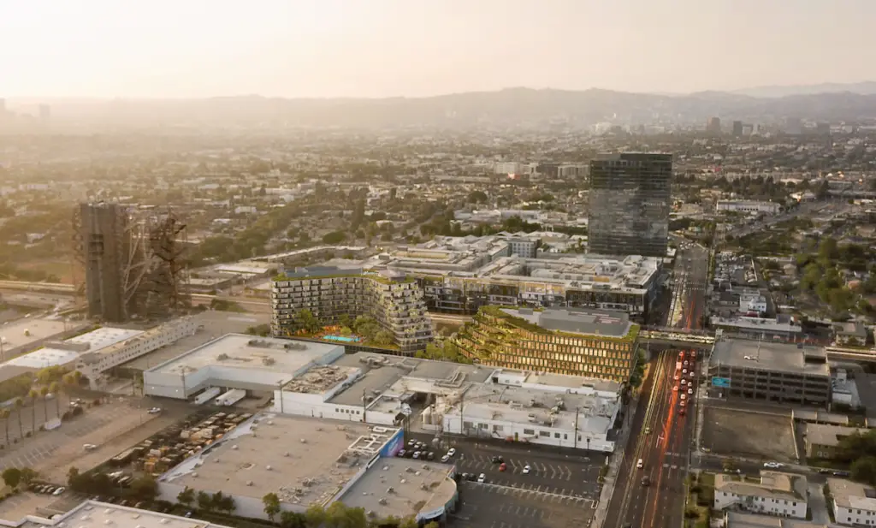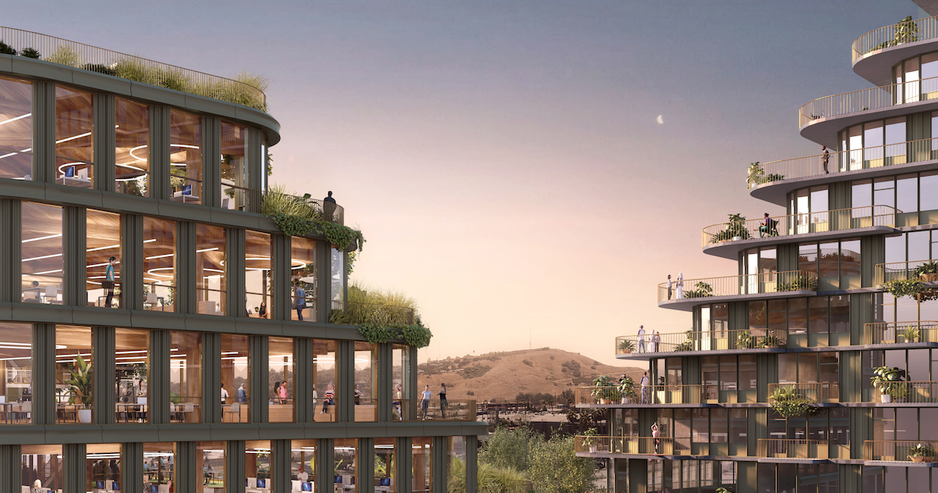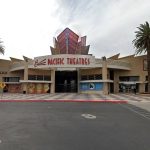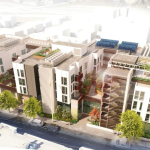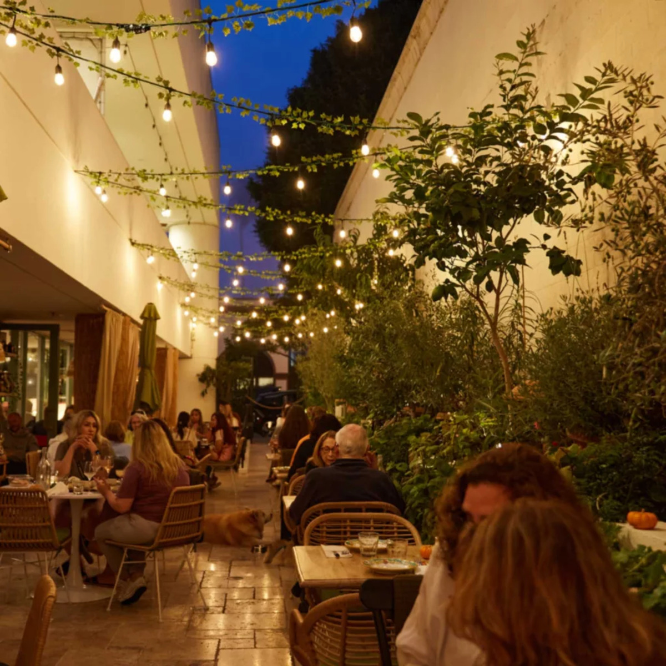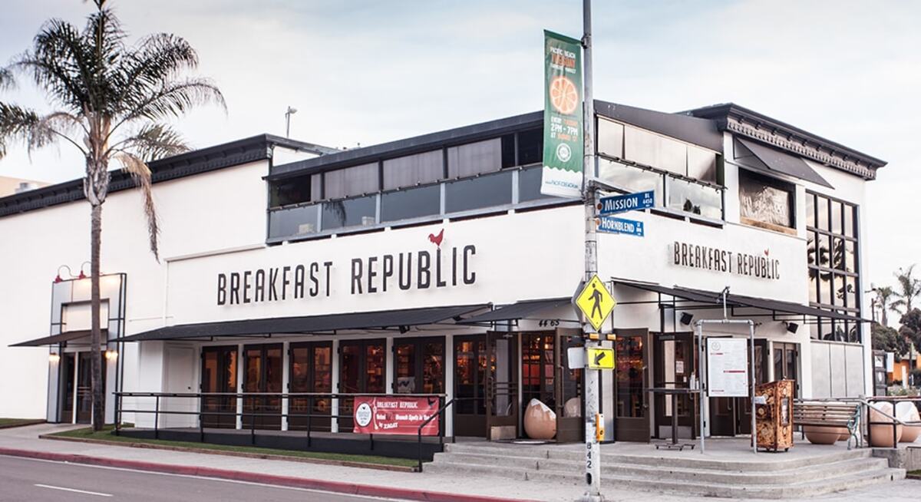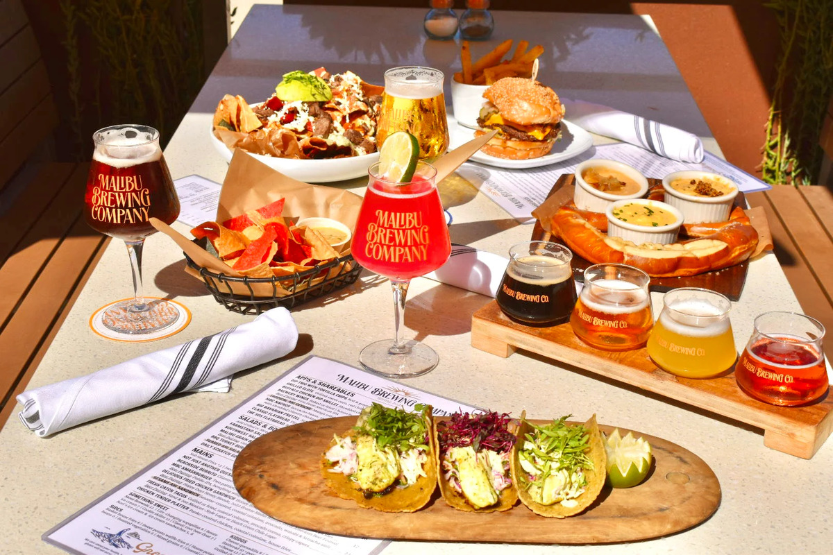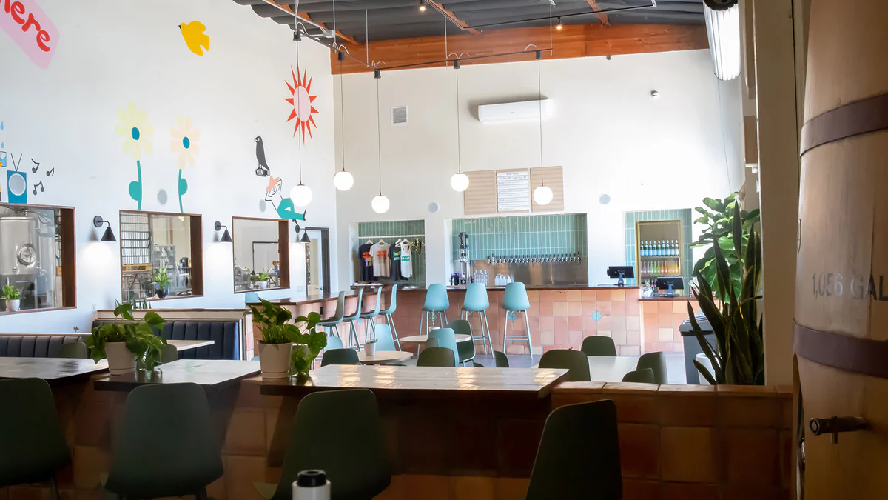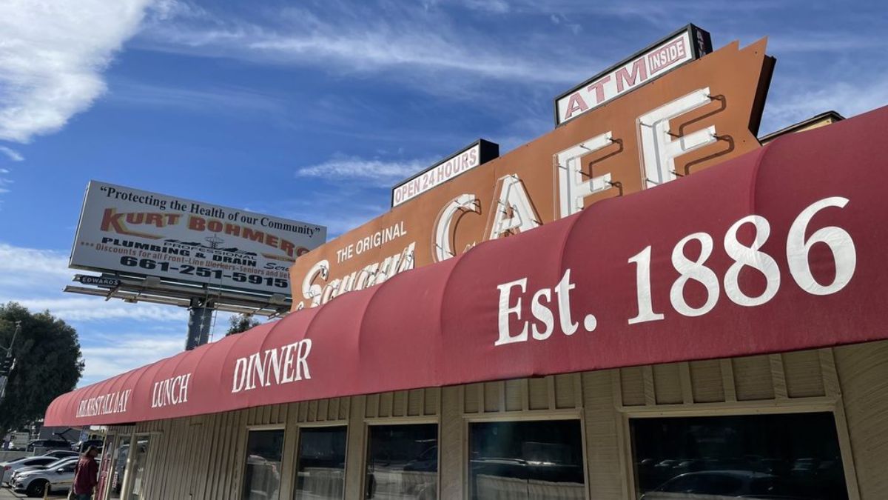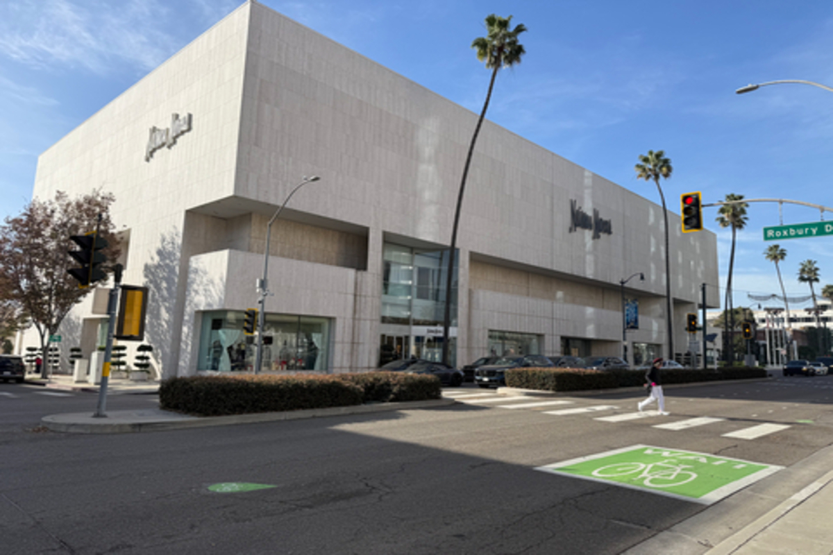The West Adams Neighborhood Council Monday evening will discuss and possibly vote on plans by Lendlease for a 13-story, 260-unit mixed-use project in West Adams, its meeting agenda for this week shows.
Slated for a 3.5-acre site at the southwestern corner of the intersection of West Jefferson and La Cienega Boulevards, the proposed project would replace nine self-storage buildings with a 13-story apartment building at the western side of the project site and a six-story office and retail building to the east. The buildings would take shape next to the Metro E Line tracks along Jefferson Boulevard and the the La Cienega / Jefferson Metro station.
The project site was acquired by Lendlease in a partnership with Australian pension fund Aware Super last year for $92 million.
Lendlease’s plans for the West Adams area were first reported late last year, with the company submitting application documents to the Los Angeles planning department for the project over the summer. It would be the first project developed in Los Angeles by Lendlease, an international real estate investment company that has worked as a general contractor on projects in the city.
Lendlease said at the beginning of this year that it expects the mixed-use West Adams project will have a value upon completion of $600 million. The company has said it expects to start delivering the development in 2023 and for it to be fully completed in 2025.
Designs are being led by New York-based SHoP Architects, with LA-based landscape architect RELM also involved, plans show.
In a roughly 150-foot-tall apartment tower, plans call for 26 studios, 143 one-bedrooms, 78 two-bedrooms, and 13 three-bedrooms. Lendlease would reserve 22 apartments for very low-income households (those at about 50 percent of area median income) and another seven units as workforce housing (for households at 120 to 150 percent of area median income).
The project’s mixed-use commercial building would consist of about 230,000 square feet of office space and 2,869 square feet of retail space likely to be occupied by a food-and-beverage tenant.
The proposed development would also provide more than 30,000 square feet of public open space, including a Crossings Plaza area at the northeastern corner of the property and a semi-public plaza near the center of the property named Cienega Square.
The project would provide 785 automobile parking spaces and 145 bicycle spaces.
