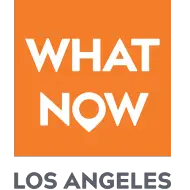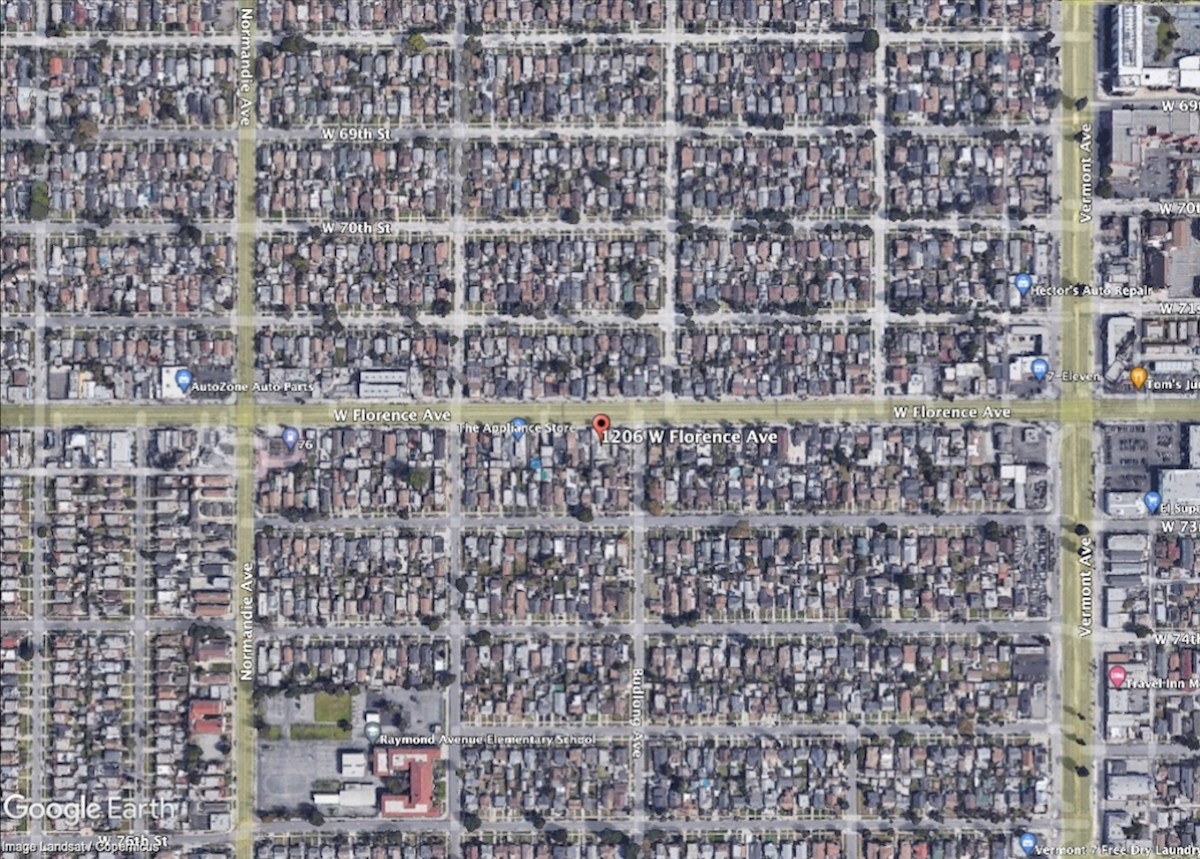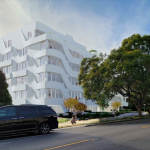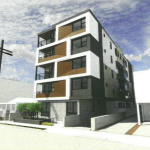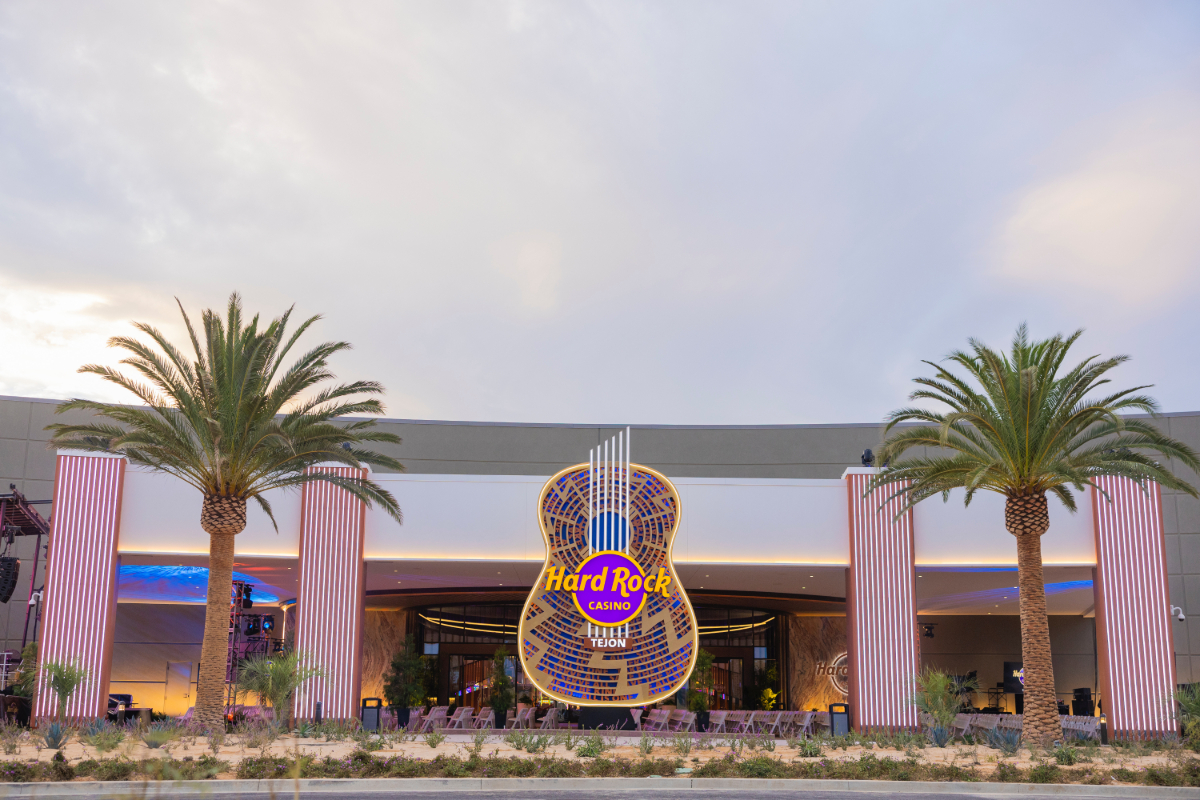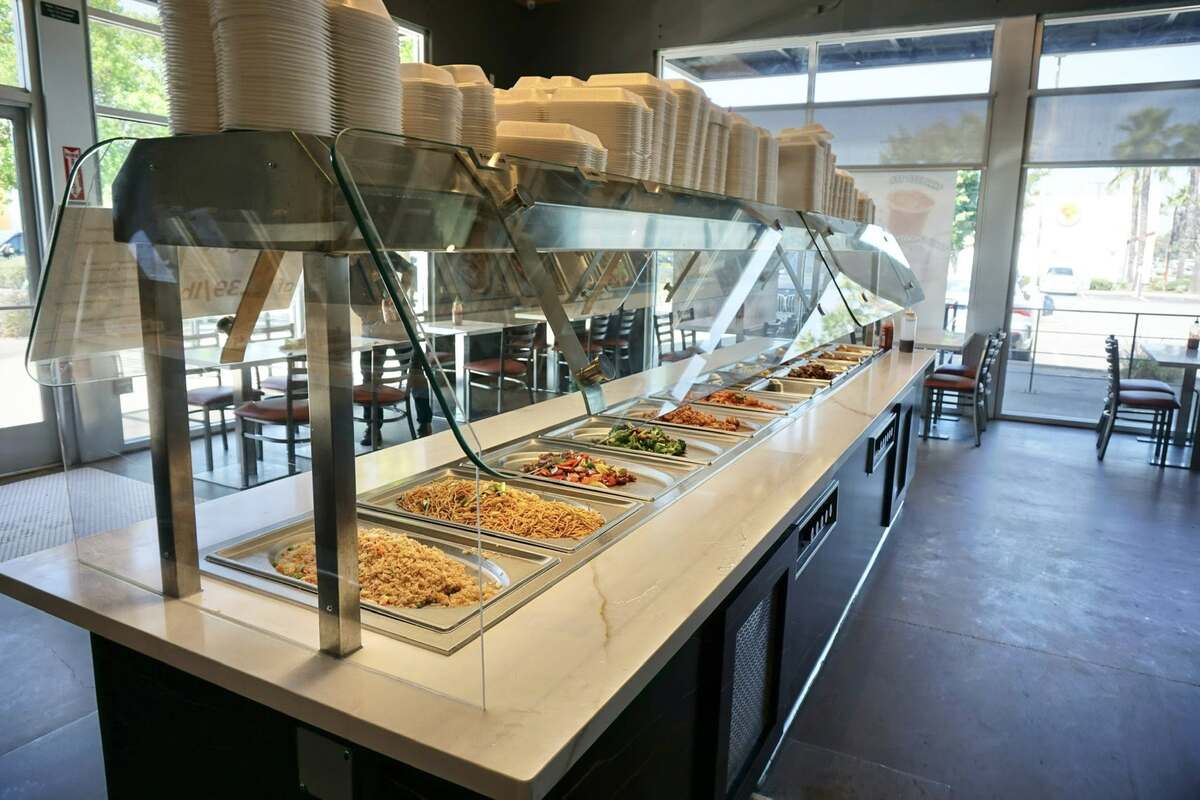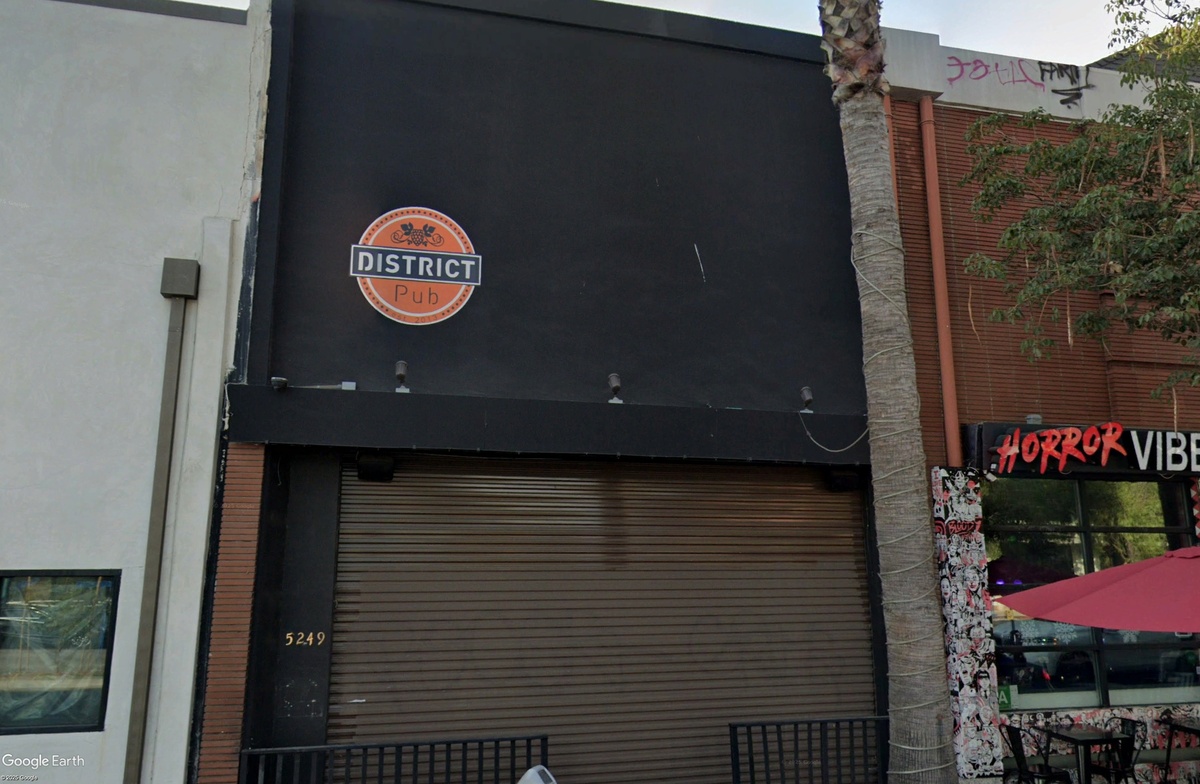A real estate company has plans to develop a six-story, 27-unit apartment project on Florence Avenue in South Los Angeles, according to a planning case posted this month by the city of Los Angeles.
The proposed project would replace a pair of single-family dwellings and garages and a commercial building at 1204 and 1206 West Florence Avenue and is being led by applicants Steve Eskander and Patrick Labib of Essential Communities LLC, which owns the property, plans show. The site was acquired last year for $995,000, according to county property records.
Plans call for a 38,649-square-foot multifamily building with one-bedrooms and two-bedrooms on floors three through six and office space, a residential lobby, and parking stalls below. Office space and the lobby would be on the ground floor, while parking for 27 automobiles would be on the first and second levels.
The development team is seeking Tier-2 project incentives under the city’s Transit Oriented Communities Incentive Program, including a 20-percent decrease in required open space. It would reserve three apartments for extremely low-income households in accordance with the TOC program, plans show.
Designs for the development proposal are being led by architecture firm KAP Studios.
Plans also call for 2,638 square feet of common open space, including courtyard and rooftop areas, as well as space for 29 bicycles.
