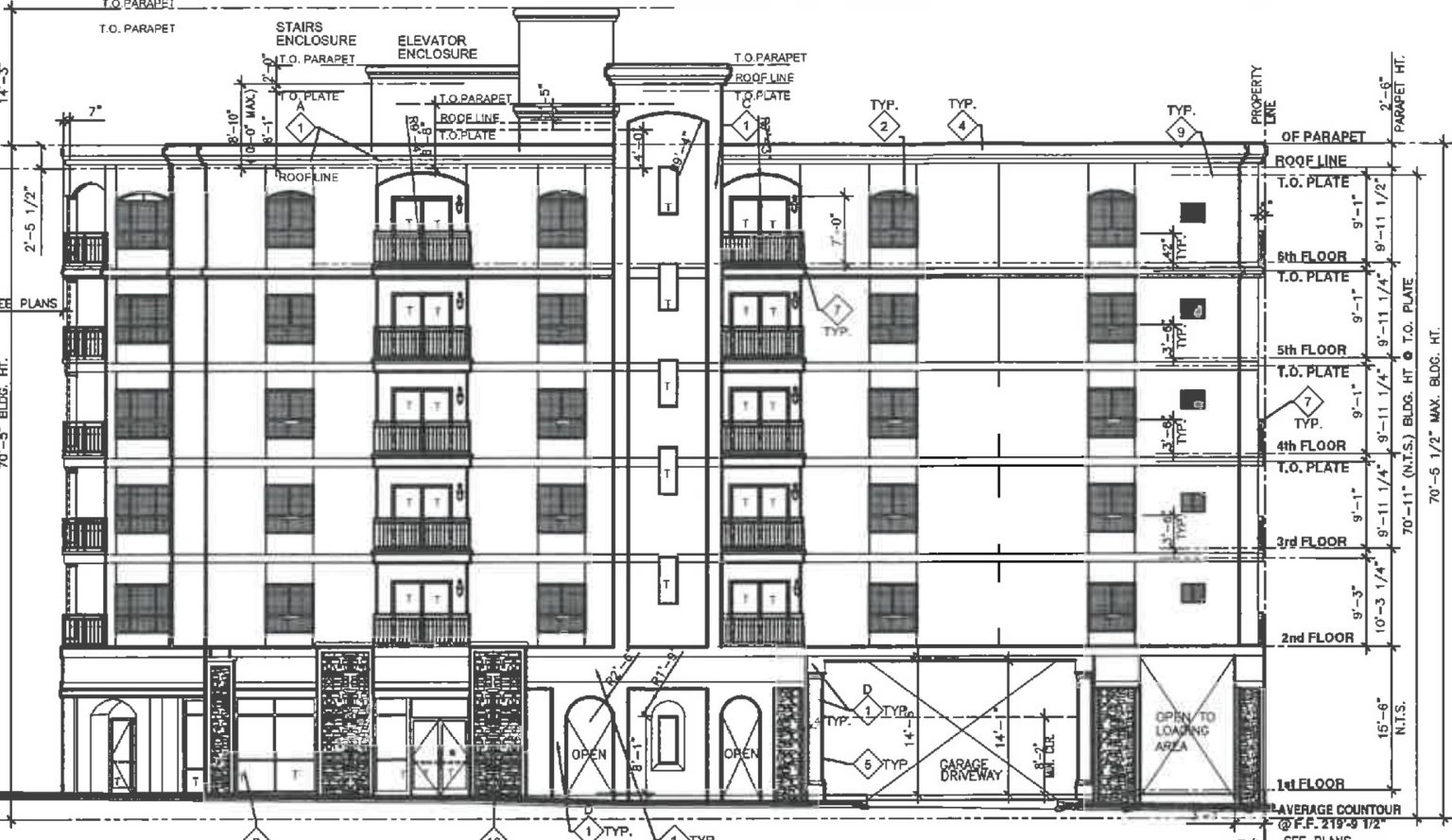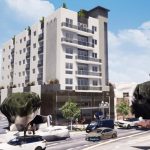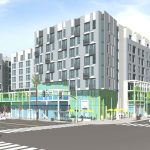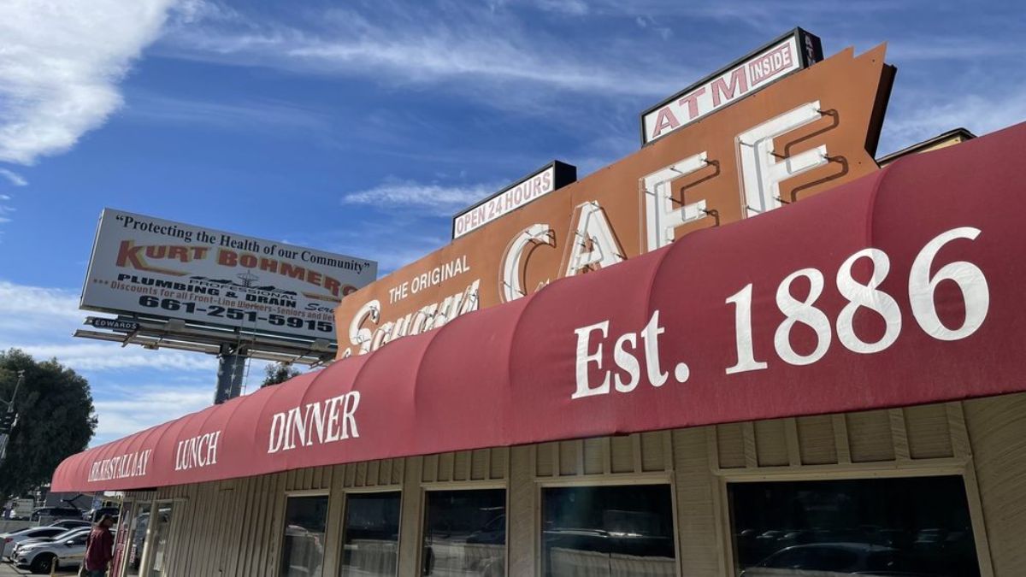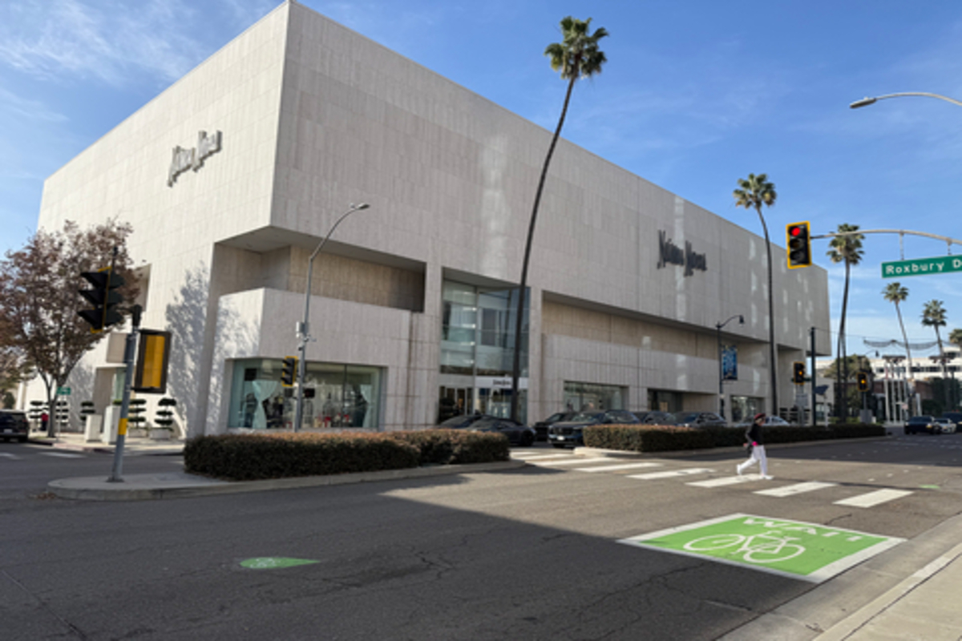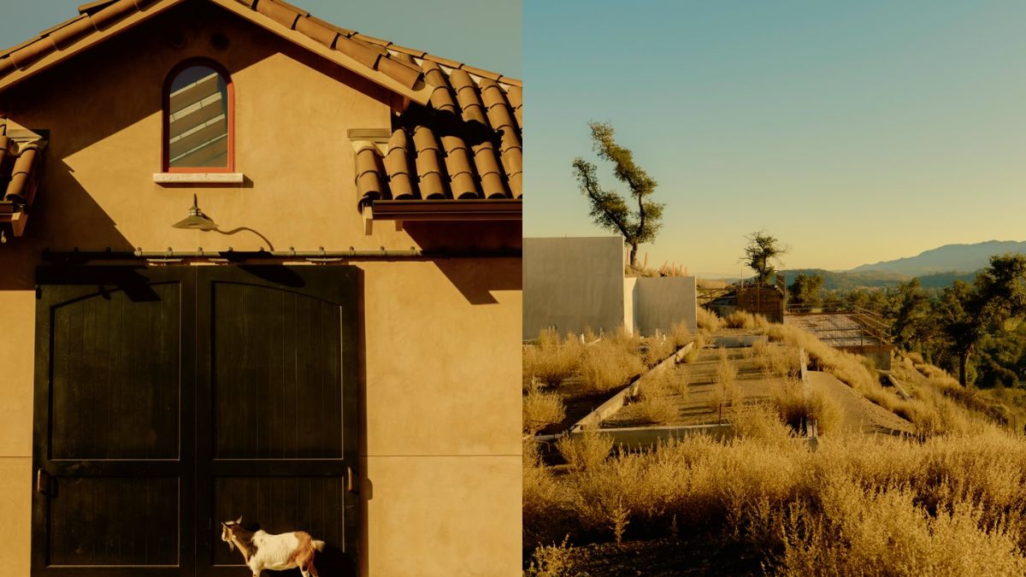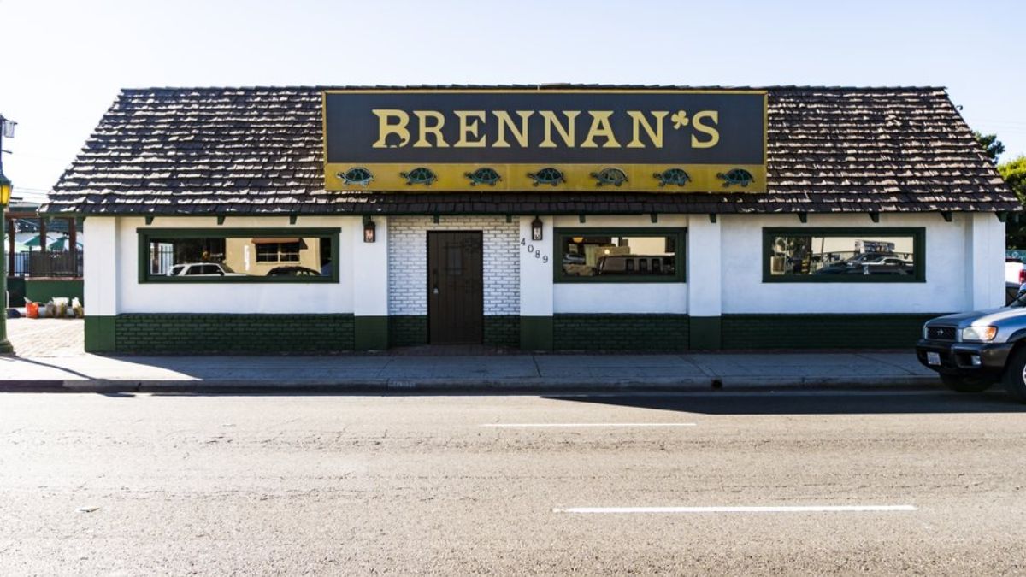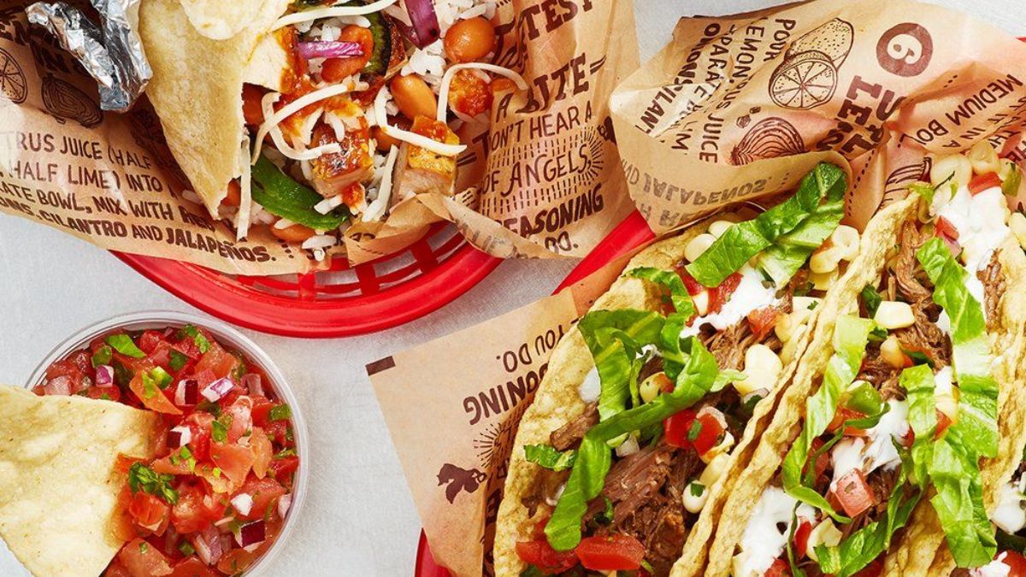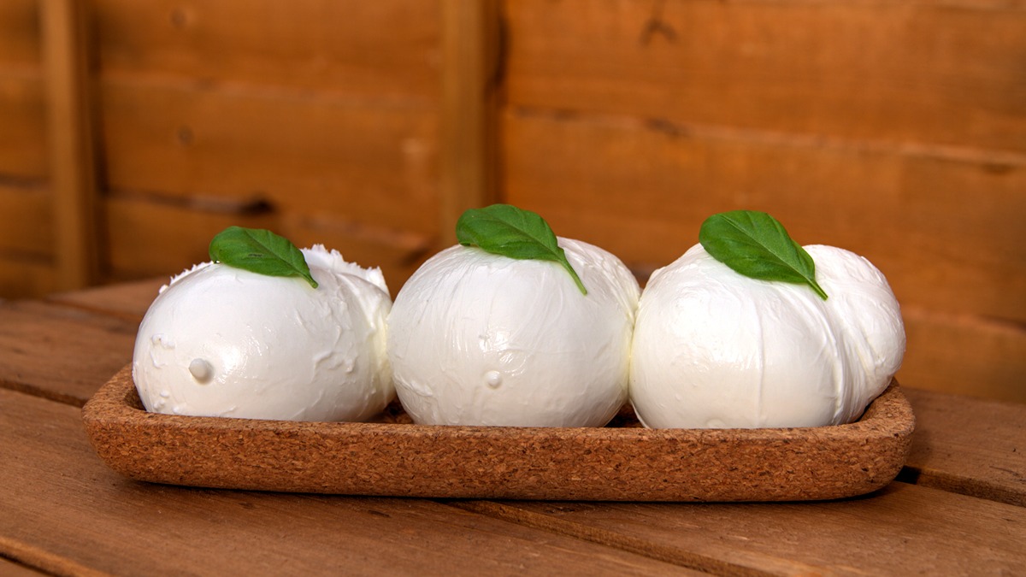Plans for a new six-story mixed-use building in Koreatown, at 401 S Western Avenue, are moving forward. The City of Los Angeles Department of City Planning recently approved the 73-unit project, reserving nine units for affordable housing. The project will also include 6,999 square feet of commercial retail space on the ground floor and two levels of subterranean parking.
The Department’s approval included additional incentives, such as reducing the minimum usable open space from 8,400 square feet to 6,720 square feet and reducing the southerly rear yard to a minimum of 16 feet as opposed to the required 18 feet. The building will be a height of 71 feet, 9 inches. There will be 87 on-site vehicular parking spaces required, 73 of which will be for residential uses and 14 for commercial. 96 bicycle parking spaces are also planned.
The site was previously a car wash, but has been vacant since 2014, according to Urbanize LA.
The applicant is Fares Ennabe of Ennabe Properties, Inc. with Syed Raza & Associates, Inc. designing the project.

