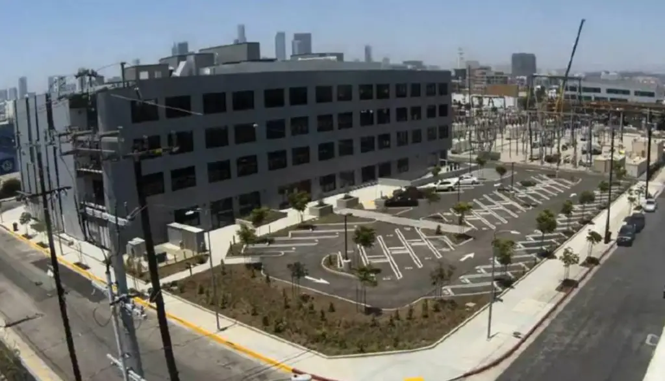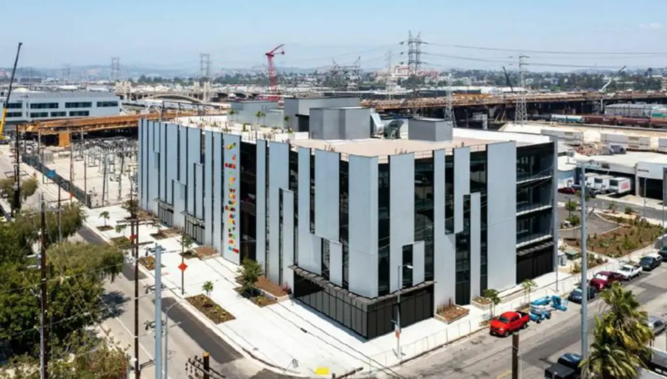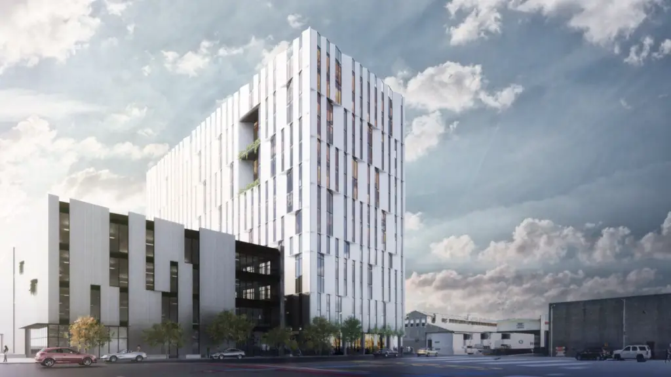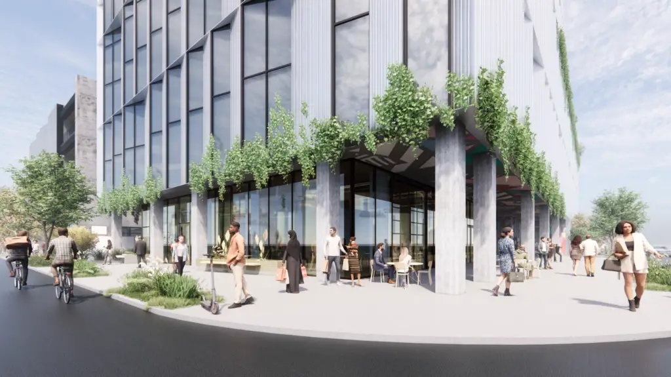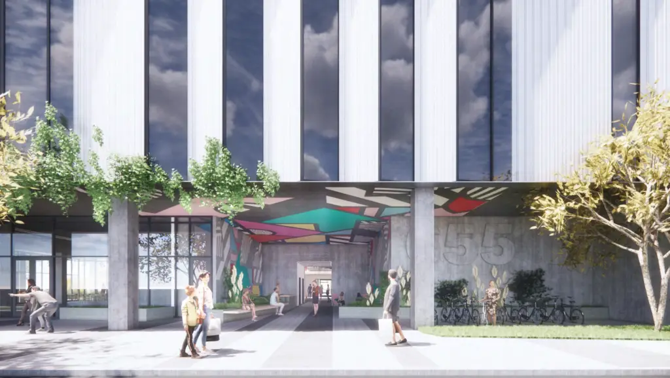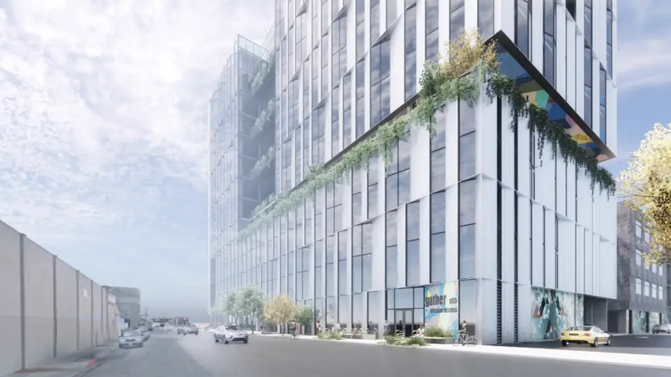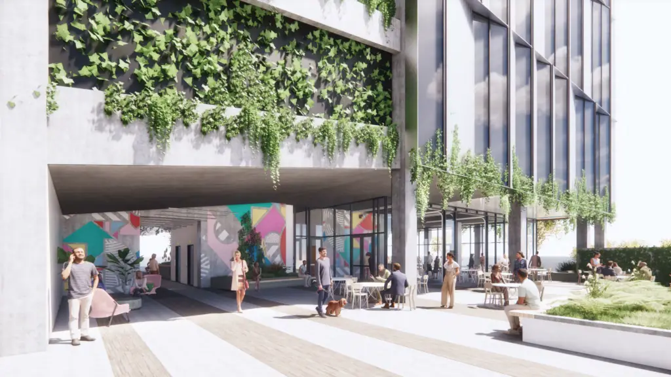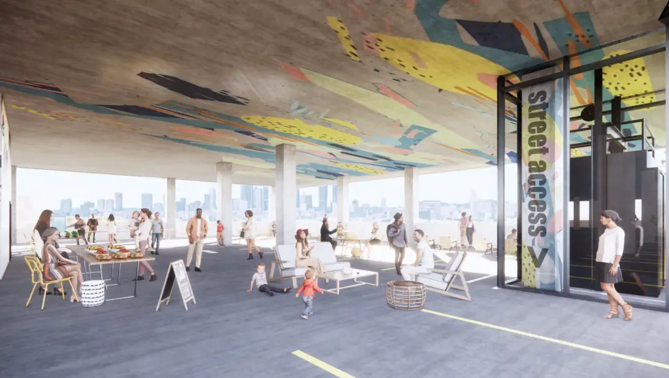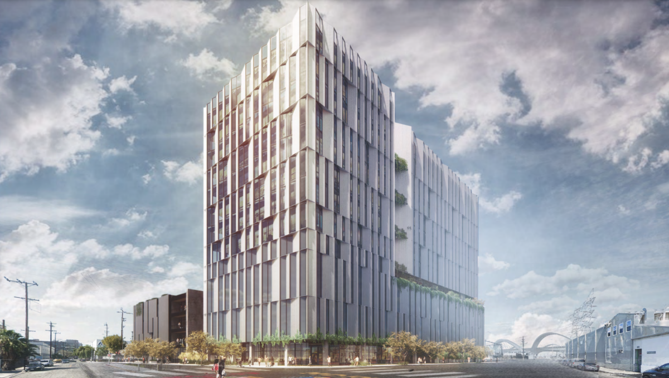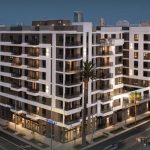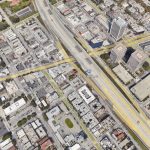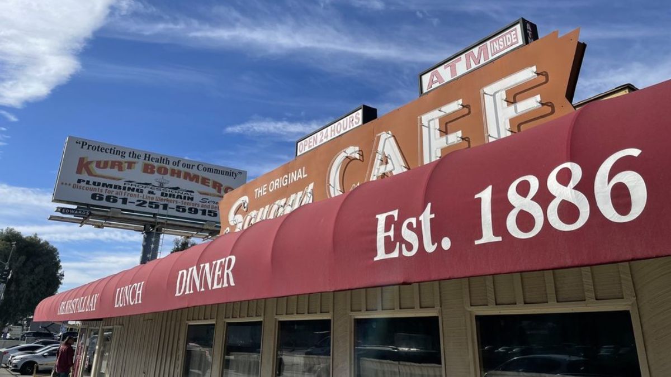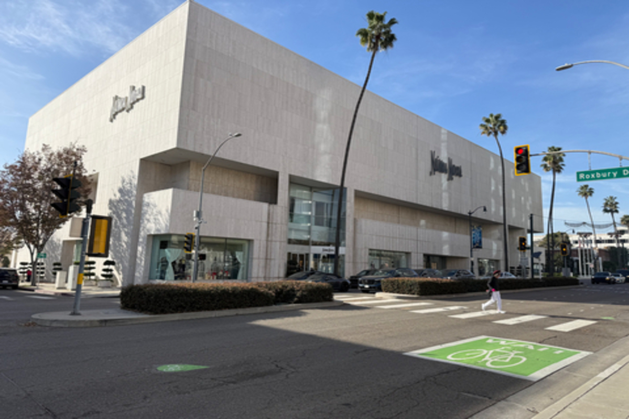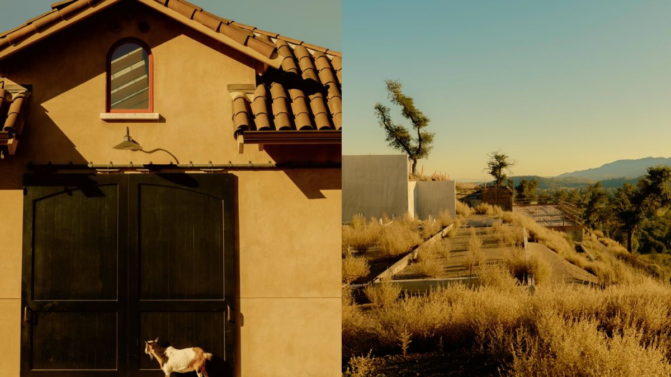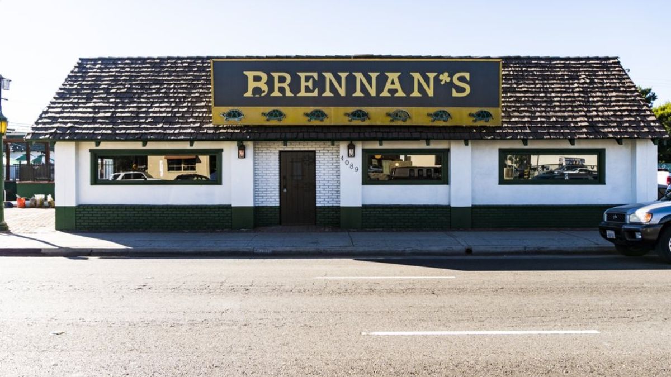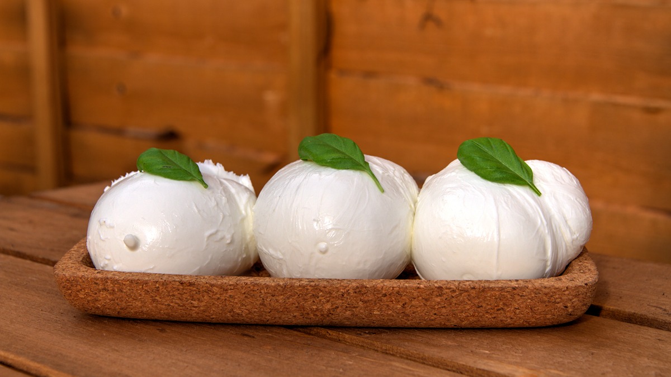The Los Angeles City Planning Commission on Thursday will vote on plans for a 14-story, 188,954-square-foot office development to replace a surface parking lot in the Arts District, its meeting agenda for this week shows.
The proposed project is being led by developer Continuum Partners alongside site owner Platinum Equity and would rise at 655 Mesquit Street, a surface parking lot adjacent to the joint venture’s four-story Produce LA office project. Designed by project architect Ehrlich Yanai Rhee Chaney Architects and landscape architect Communitas Design LLC, plans call for eight floors of office space above five floors of above-grade parking, 4,325 square feet ground-floor retail space, and two floors of underground parking.
Along with requests for site plan approvals for 655 Mesquit, planning commissioners will vote on an appeal filed last month by Coalition for Responsible Equitable Economic Development Los Angeles, or CREED LA, against approvals given to a vesting tentative tract map for the project. Planning staff recommend that commissioners approve the project and deny the appeal.
If approved, the office development will also include about 15,500 square feet of open space, including a ground-floor outdoor courtyard overlooked by a 3,685-square-foot roof deck and garden. The building’s retail space would hold four establishments and provide 74 indoor seats and 52 outdoor seats, plans show.
The project would provide 397 automobile parking spaces and space for 146 bicycles across its seven levels of parking.
Denver-based Continuum Partners is also leading plans for Fourth & Central, which would be a 1,521-unit development in Downtown Los Angeles.
Its 655 Mesquit project would take shape just west of where Vella Group has plans for a nearly 2 million-square-foot mixed-use office project.
