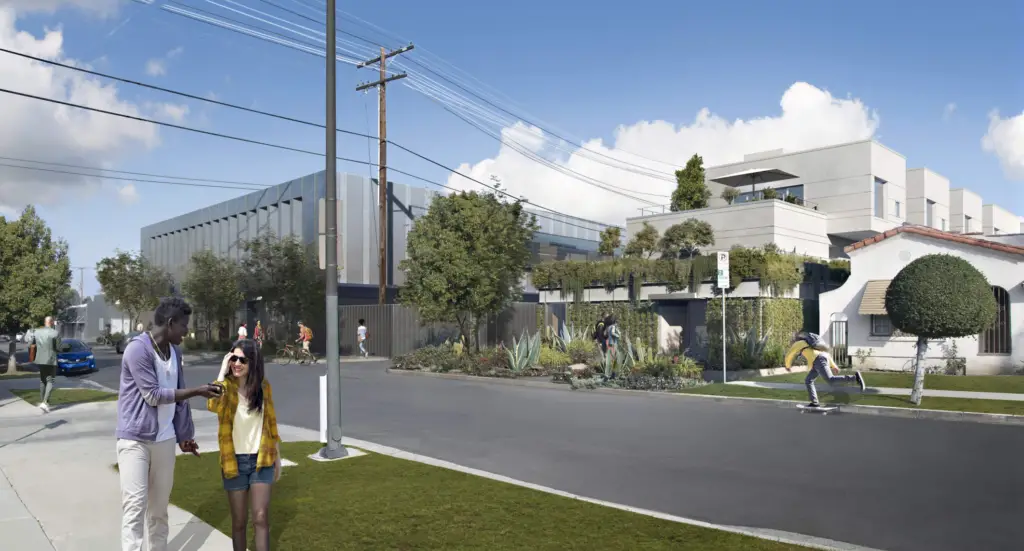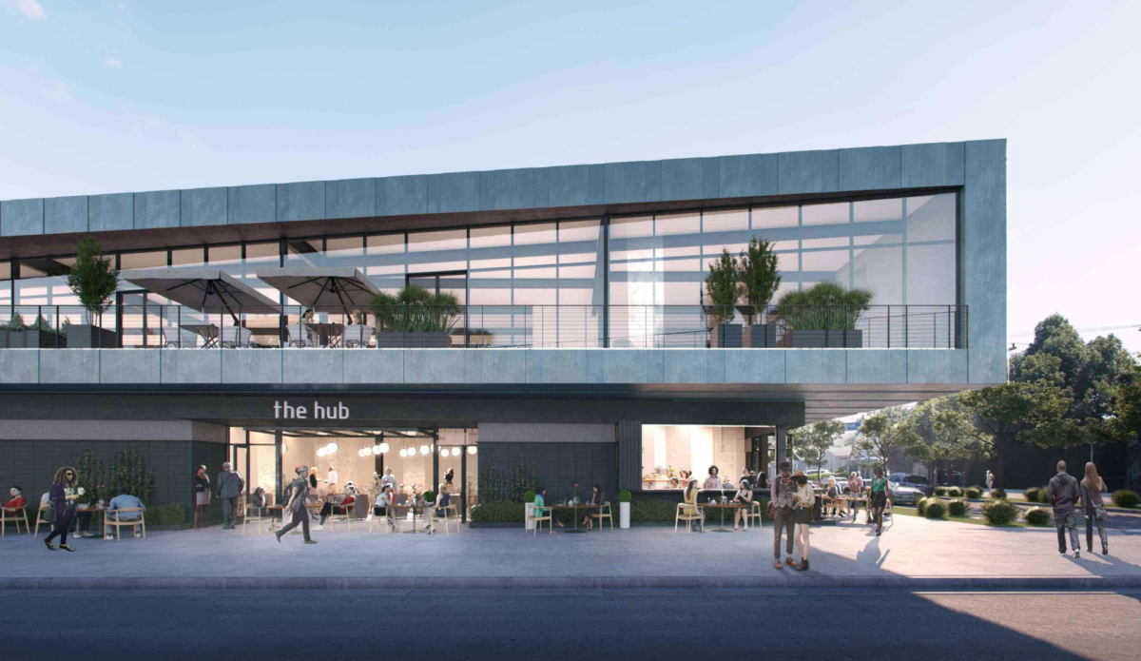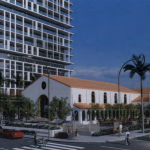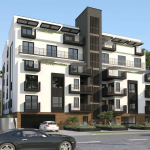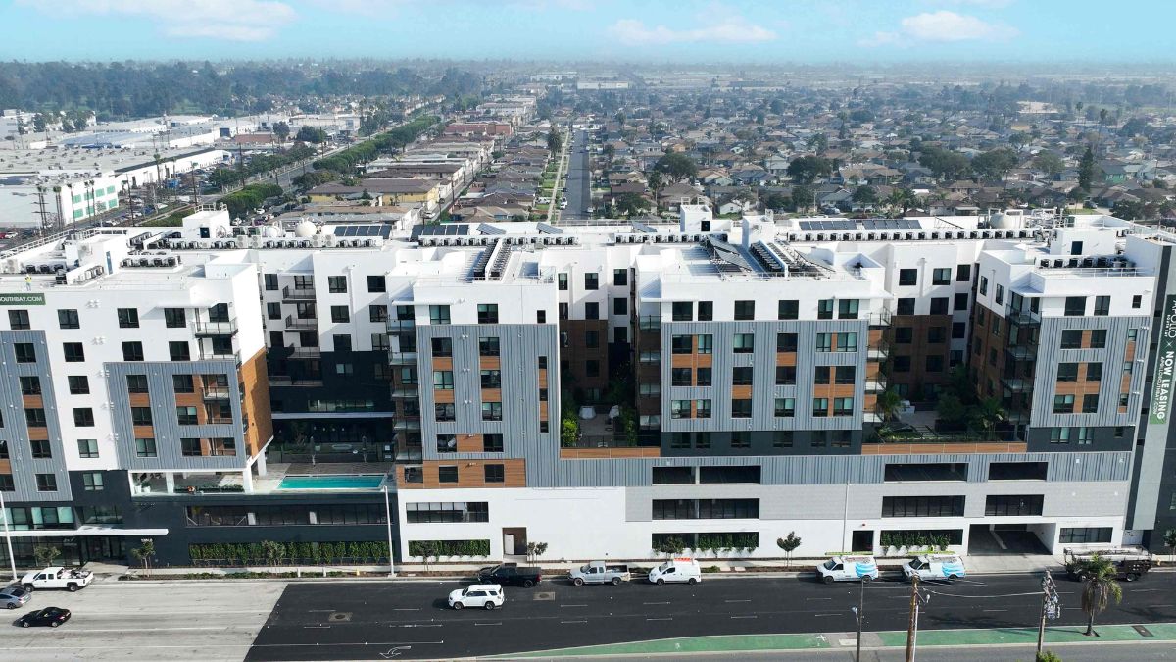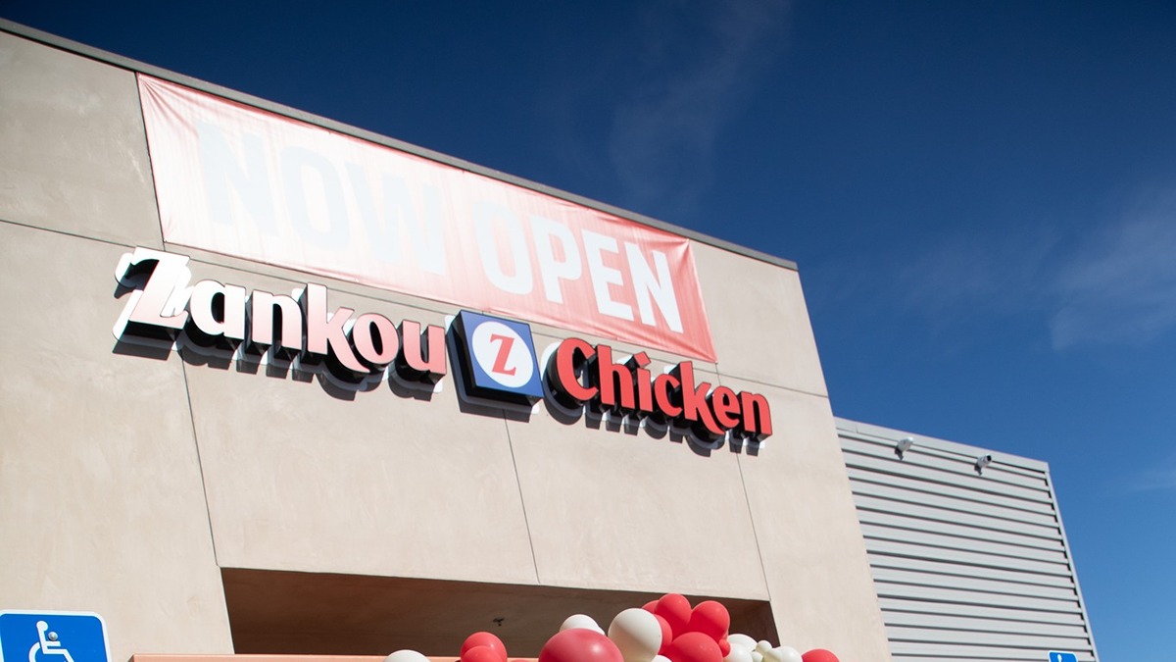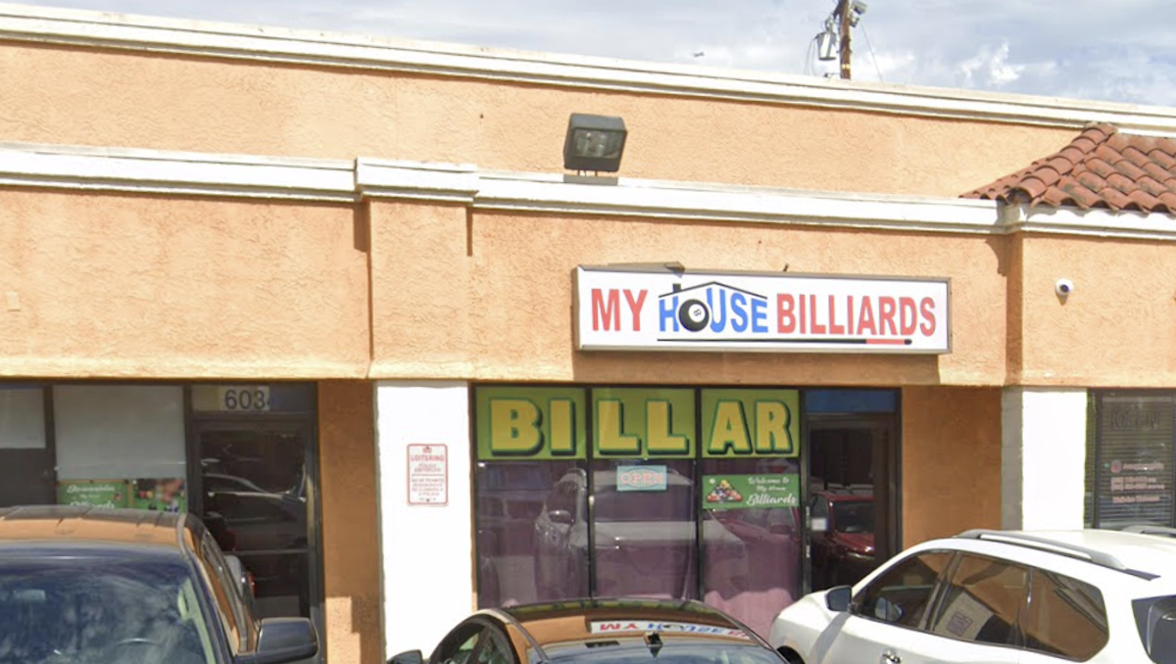The owner of several parcels along West Jefferson Boulevard has plans to replace three commercial buildings and two single-family dwellings with a three-story mixed-use office project in the Crenshaw neighborhood, according to a case filed last month by the Los Angeles planning department.
The plans, which were submitted earlier this year by Cecilia L. Palmer, are slated for 4410 W. Jefferson Blvd., 3416 Chesapeake Ave., and 3417 Potomac Avenue and will go before the West Adams Neighborhood Council‘s Land Use Committee on Thursday, according to its agenda. They call for one two-story, 23,716-square-foot commercial building and one three-story, roughly 7,000-square-foot multifamily building.
The commercial building would rise at the southeast corner of West Jefferson Boulevard and Chesapeake Avenue, featuring about 21,000 square feet of office space over a ground floor with about 3,600 square feet of indoor and outdoor restaurant space.
The residential building would rise three stories just south of the mixed-use building and hold seven units, one of which would be reserved for a very low-income household, per Tier-3 project incentives under the city’s transit-oriented communities program. Requested incentives include a 70-percent density increase and reduced residential parking minimum to half a space per unit, or four units.
The first floor of the residential building would hold garaged parking with the residential spaces along with 31 parking spaces for the commercial uses.
The residential building would also provide about 1,275 square feet of open space, according to planning documents.
Five parcels that include the project site were acquired through LLCs for a total of about $7.2 million, according to separate transactions recorded with Los Angeles County in 2019 and 2020.
The applicant behind the proposed development is joined by project representatives from Pacific Crest Consultants, a land-use consulting company, as well as project architect Abramson Architects, plans show.
