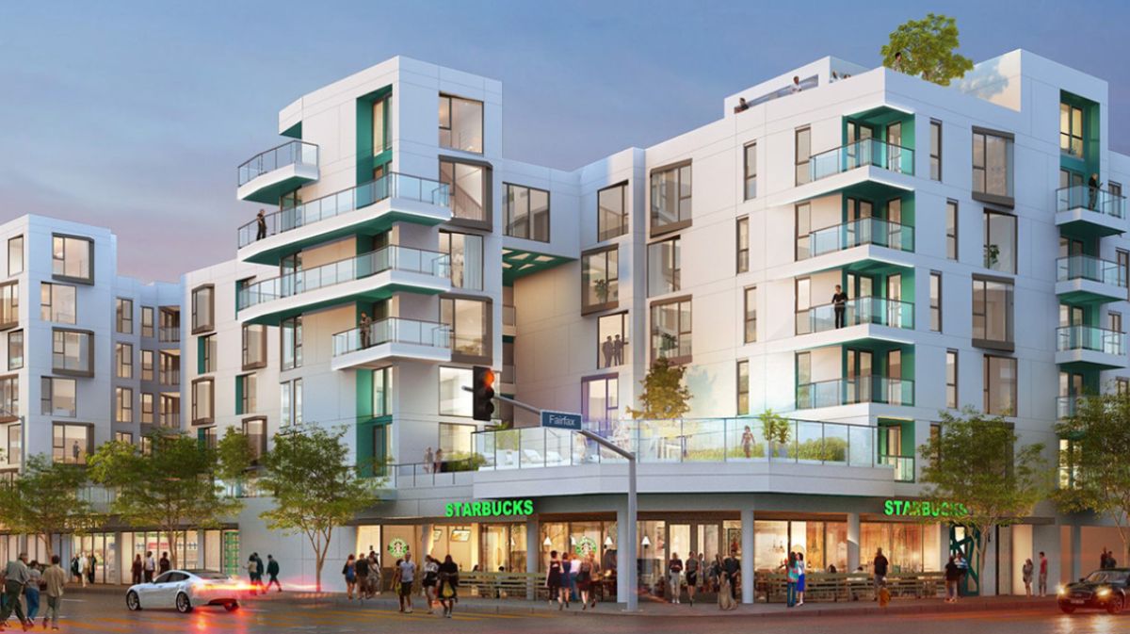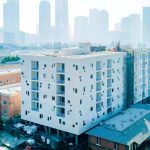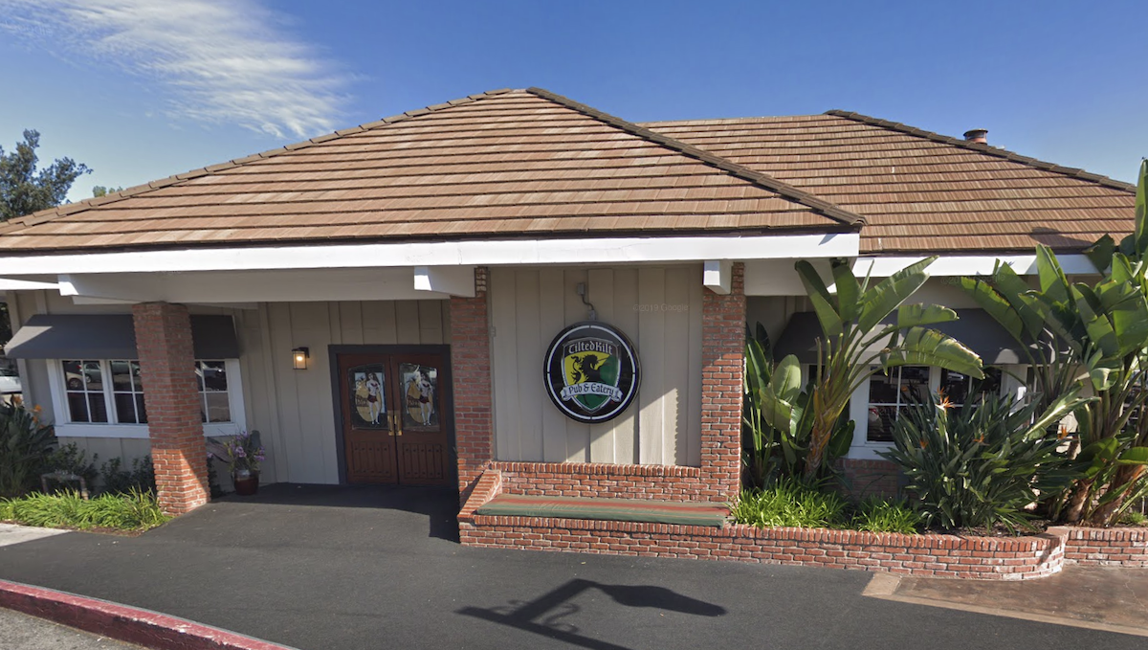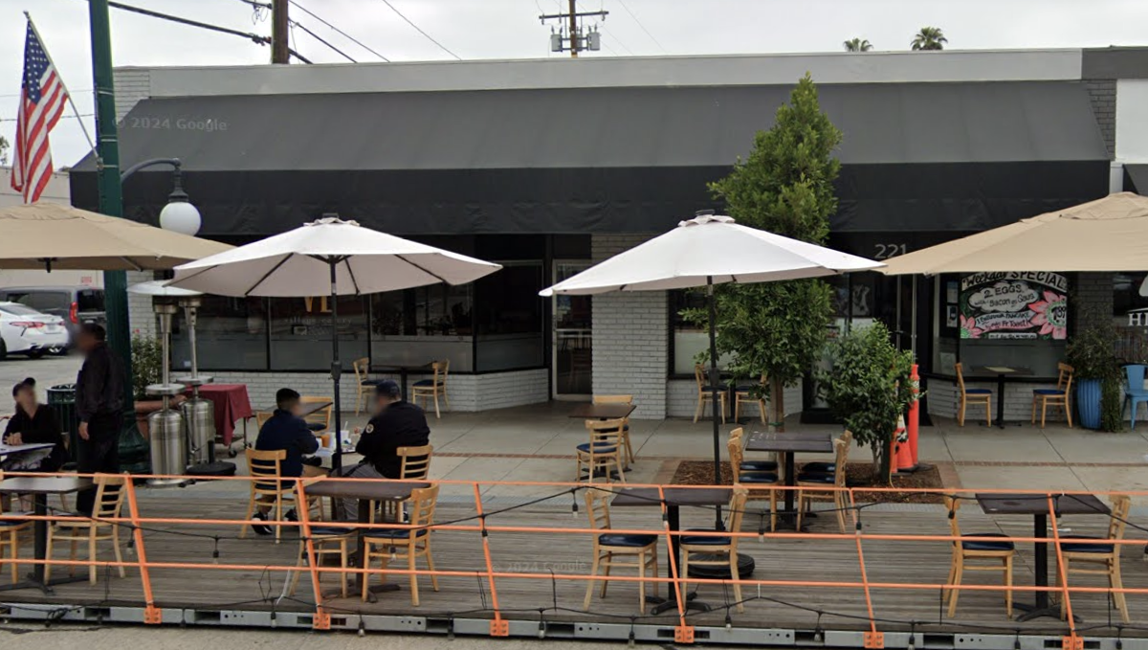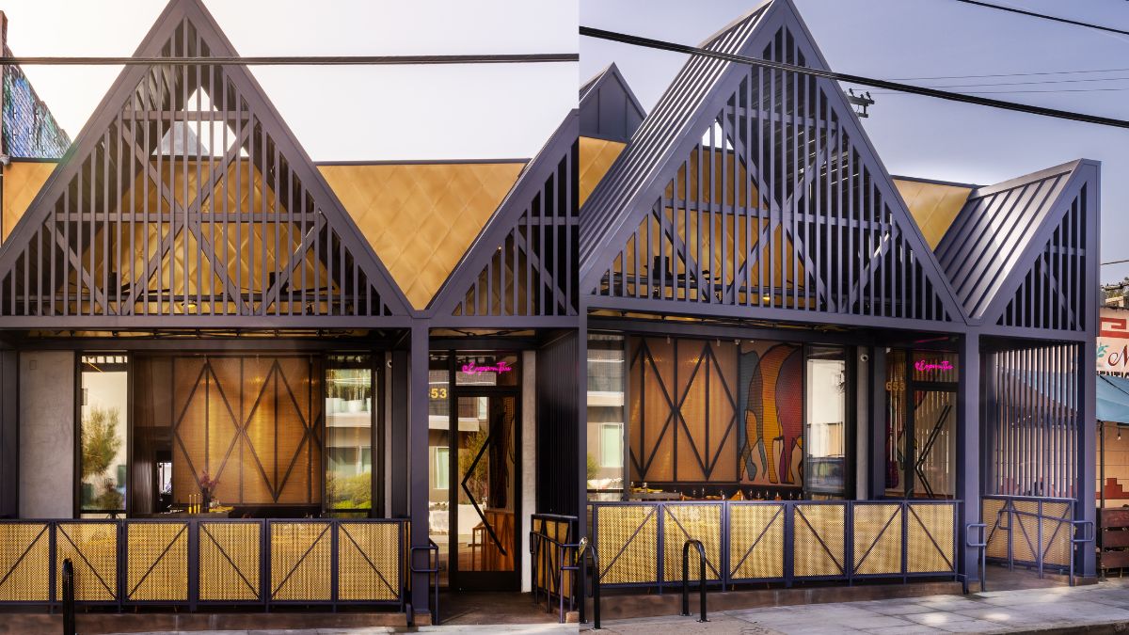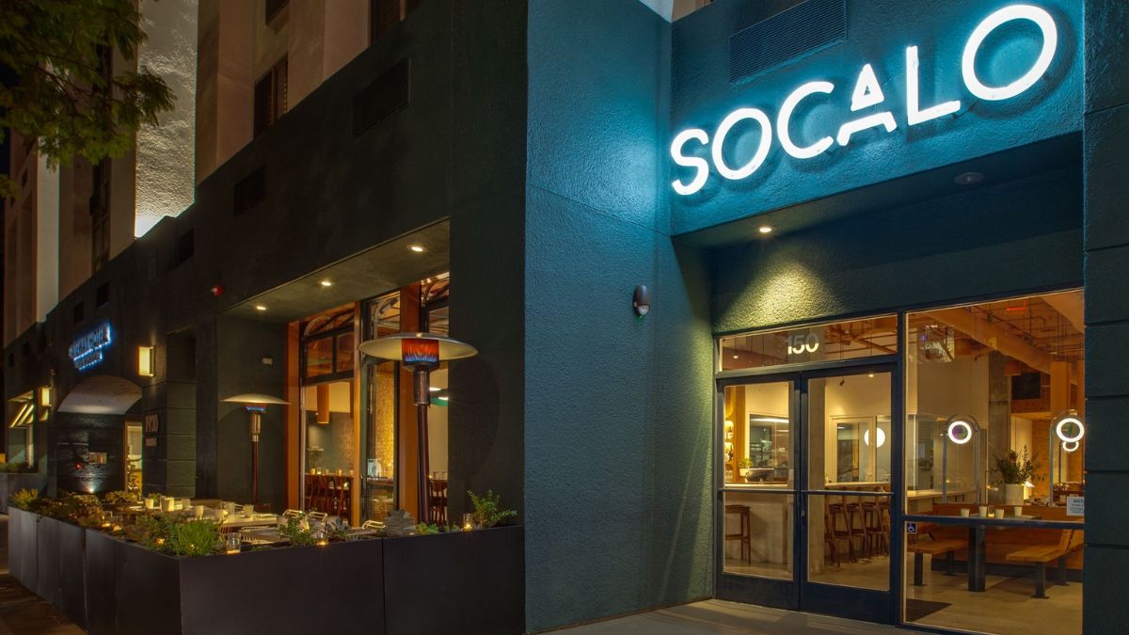A site near the intersection of Olympic Boulevard and Fairfax Avenue in Los Angeles’ Mid-Wilshire neighborhood has been cleared for a new six-story mixed-use development. Jacmar Companies, an Alhambra-based food distributor, will soon break ground for an apartment complex at the site.
The 28,704 sf parcel of land that was cleared previously housed a Shakey’s restaurant and a Starbucks. Jacmar Cos., the Alhambra, California-based food distribution company that owns Shakey’s Pizza and the site, is the developer of the project. The site is located at one of the busiest intersections in Los Angeles, the complex Fairfax intersection, where Fairfax Avenue, San Vicente Boulevard, and Olympic Boulevard converge.
Highlights
- A site for a mixed-use development along W Olympic Boulevard has been cleared, and construction will commence soon.
- The 6-story building will include five levels of residential units and 1 level of lobby, amenities, and retail.
- The six-story building will be constructed at Fairfax Asterisk – an intersection famous for heavy traffic.
Features of the New Development Soon to Rise in Mid-Wilshire
Jacmar Cos’ plans for 6052 – 6066 W Olympic Boulevard call for an apartment complex with 120 studio, one- and two-bedroom units. The development will also feature 5,135 square feet of retail space on the ground floor. A two-level basement garage with space for up to 132 cars will also be part of the project.
Design Features
The project was designed by MVE + Partners and features a contemporary design. The building’s structural form has been inspired by the site’s location and unique geometry.
The site is surrounded on three sides by retail and resident-focused amenities and also features a rooftop terrace, two podium-level courtyards, and an outdoor pool. The pool placed at the site’s most visible intersection serves as a prominent design element.
Affordable Housing In Exchange for Zoning Rules Incentives
Under the terms of the agreement with Los Angeles City Planning, 12 units, or 10% of the total apartments, will be designated as affordable housing for extremely low-income households. In exchange, the developer was granted zoning incentives that allow for a larger building than would otherwise be permitted in the area.
Similar residential developments, such as the Vinz on Fairfax apartment complex, also surround it. DOCS Surgical Hospital is located adjacent to the site.

