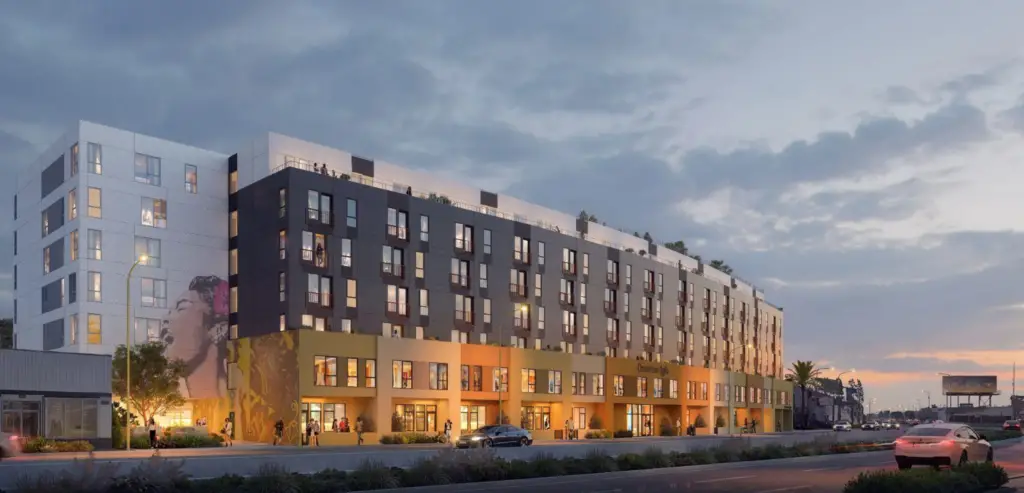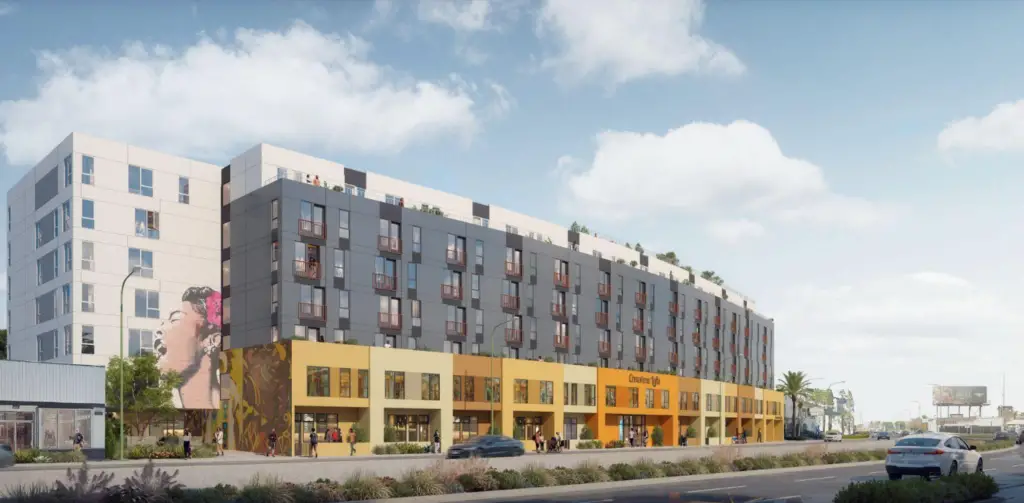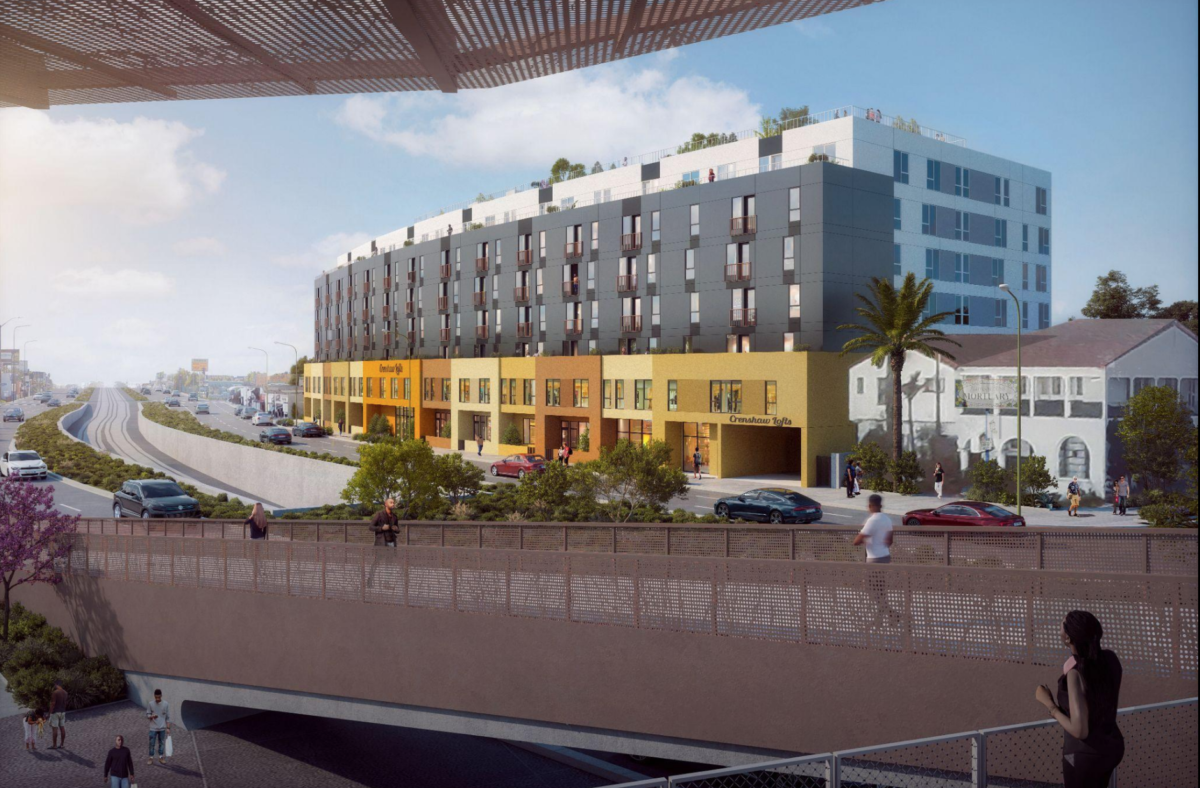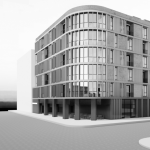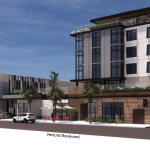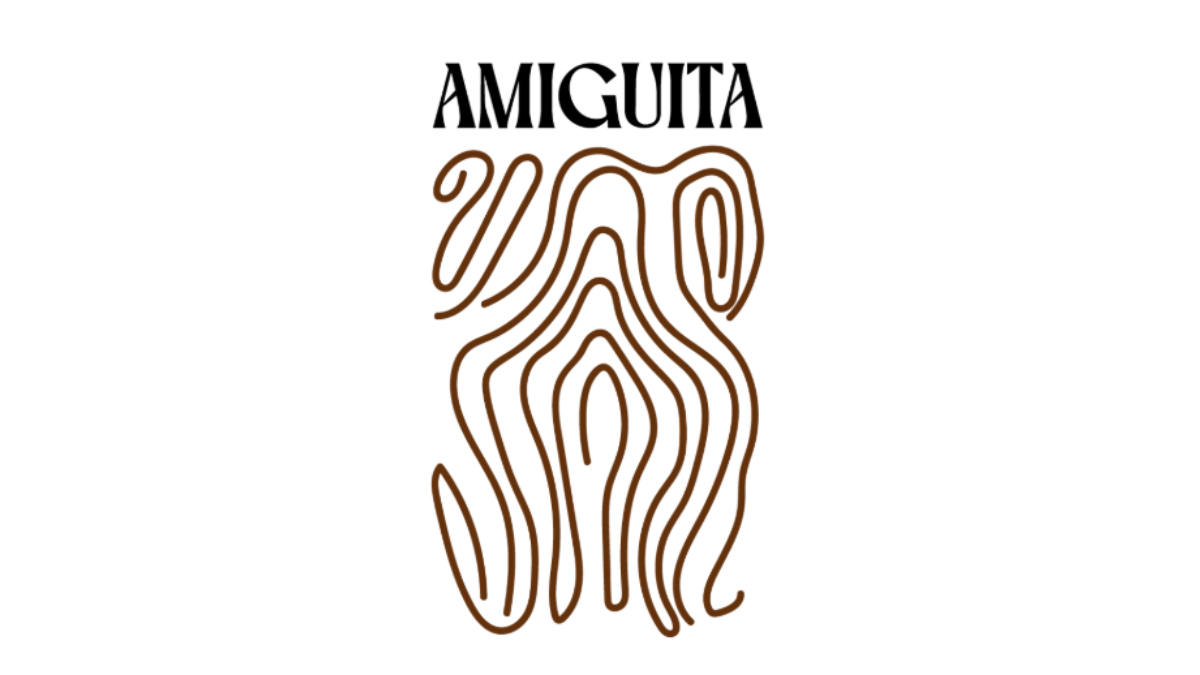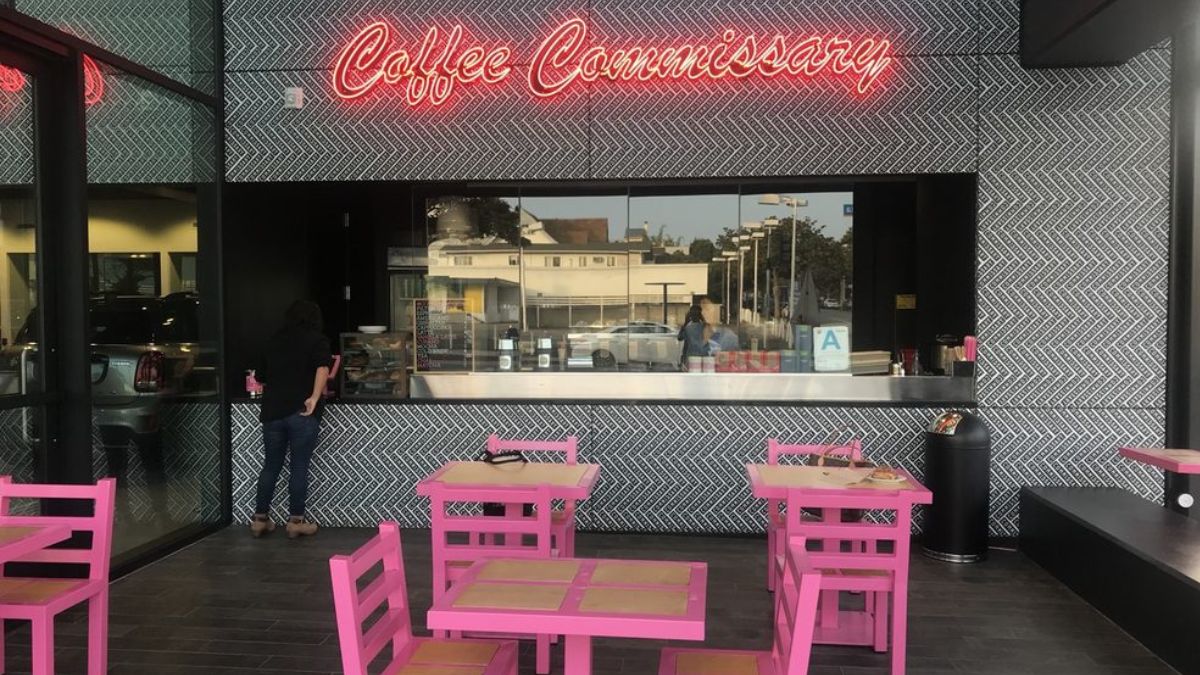A presentation for the Park Mesa Heights Community Council by developer SoLa Impact for its planned 195-unit development on Crenshaw Boulevard sheds new light on designs for the proposal.
Designed by KFA Architecture, the proposed project is named Crenshaw Lofts and would take shape at 4605 – 4641 Crenshaw Boulevard, replacing four units and approximately 62,000 square feet of retail space with a new seven-story apartment building, according to a presentation on file with the Park Mesa Heights neighborhood group. The presentation shows that the plans for Crenshaw Lofts are a product of SoLa Impact’s $1 billion Black Impact Fund, which it launched in late 2020 to fund investments in minority communities.
The new 212,000-square-foot, 84-foot-tall building would hold 43 studio apartments ranging in size from 380 to 580 square feet, 111 one-bedrooms from 600 to 950 square feet, 32 two-bedrooms from 900 to 1,150 square feet, and nine live/work units from 1,200 to 1,400 square feet, plans show. SoLa Impact would reserve 22 units for extremely low-income households.
“Crenshaw Lofts’ design intends to acknowledge the past, complement the present, and seamlessly integrate into the future community of Crenshaw Boulevard,” the presentation reads.
The project would also provide 113 automobile parking spaces, 15,730 square feet of open space, and space for 135 bicycles. Open space would consist of a roof deck, courtyards, patios, and a parklet, while amenities would include an 800-square-foot gym and a 1,782-square-foot community room.
Requested approvals for Crenshaw Lofts include Tier-4 project incentives under the city’s transit-oriented communities program, such as an approximately 80-percent density bonus, plans show.
