Fresh off the release of its draft environmental impact report, a proposed three-tower, nearly 1 million-square-foot project just north of Downtown Los Angeles in Echo Park will go before the Historic Cultural North Neighborhood Council‘s land-use committee on Thursday, the group’s agenda shows.
Proposed for 1111 and 1115 Sunset Blvd. in 2018, the project is being led by Santa Monica-based firm Palisades and would replace four buildings at the roughly 6.27-acre project site with a number of new buildings, including a 49-story high-rise, 30-story tower, and 17-story building, among others.
While plans initially called for 778 units along with commercial uses, the draft EIR released last month considers two scenarios: one with up to 737 units and one with up to 827 units. Each also calls for up to 48,000 square feet of office space and 95,000 square feet of general commercial space, but the former also includes a 180-room hotel in the project’s planned 17-story building. In the “no-hotel” scenario, the building would instead hold the project’s additional residential units.
Project site plans show the 17-story tower rising along Sunset Boulevard, the 31-story building rising along Alpine Street, and the 49-story high-rise fronting North Beaudry Avenue.
In addition, the project would also feature a three-story, 57,500-square-foot “courtyard building” rising 91 feet near the center of the project site, with 48,000 square feet allocated for office uses and the other 9,500 square feet as other commercial space.
The development would also include a series of low-rise commercial and residential structures dispersed throughout the project site.
Both scenarios evaluated in the draft EIR call for more than 900 parking spaces on site.
Architecture firms involved in the project include Skidmore, Owings & Merrill, Stanley Saitowitz | Natoma Architects, and Kengo Kuma & Associates.
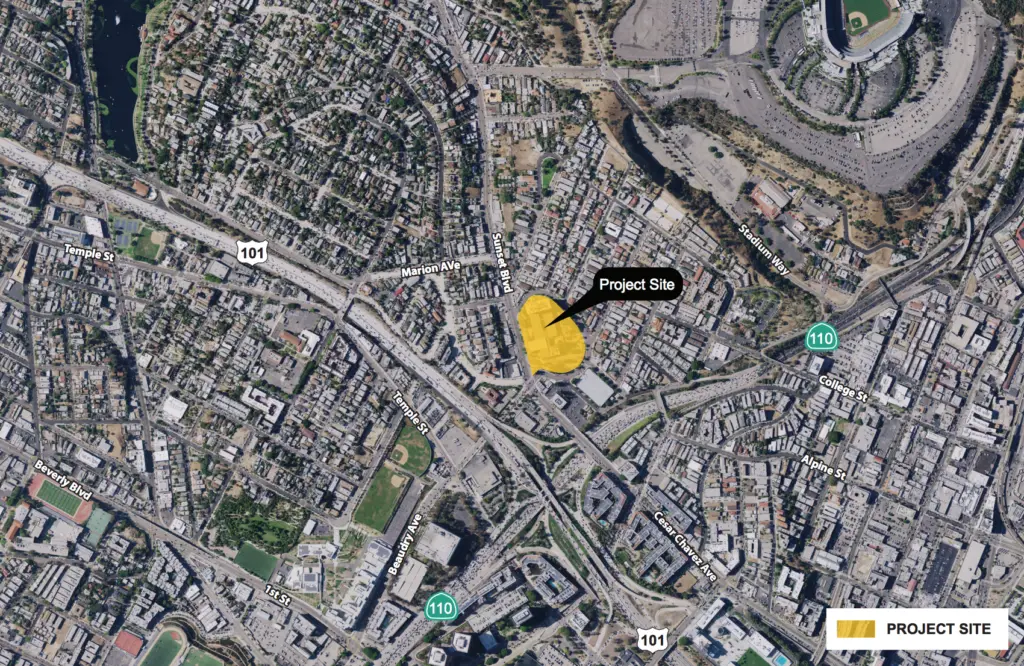
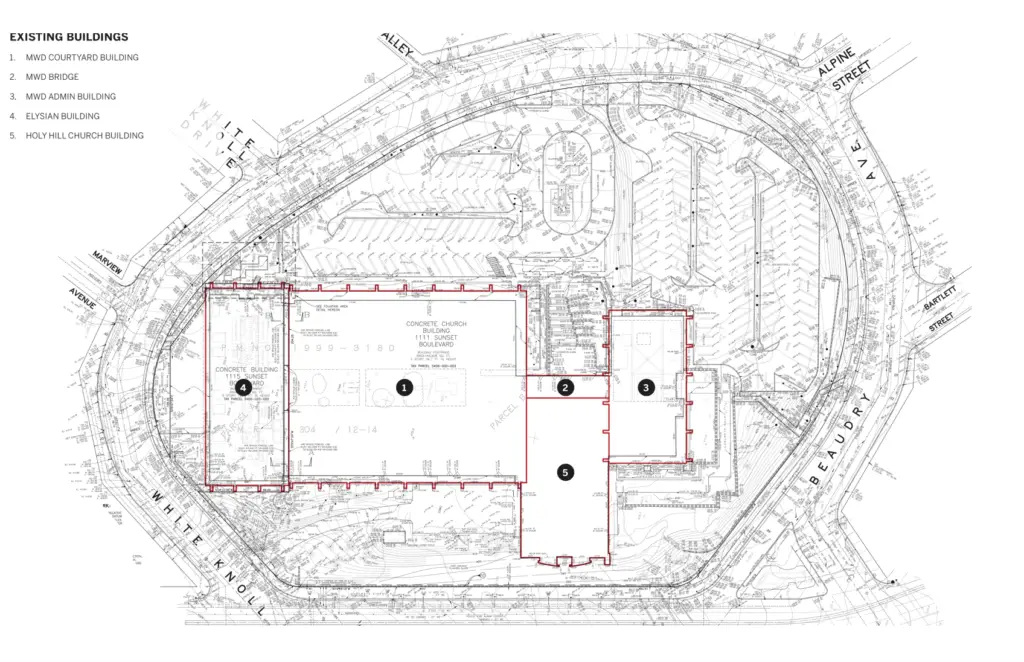
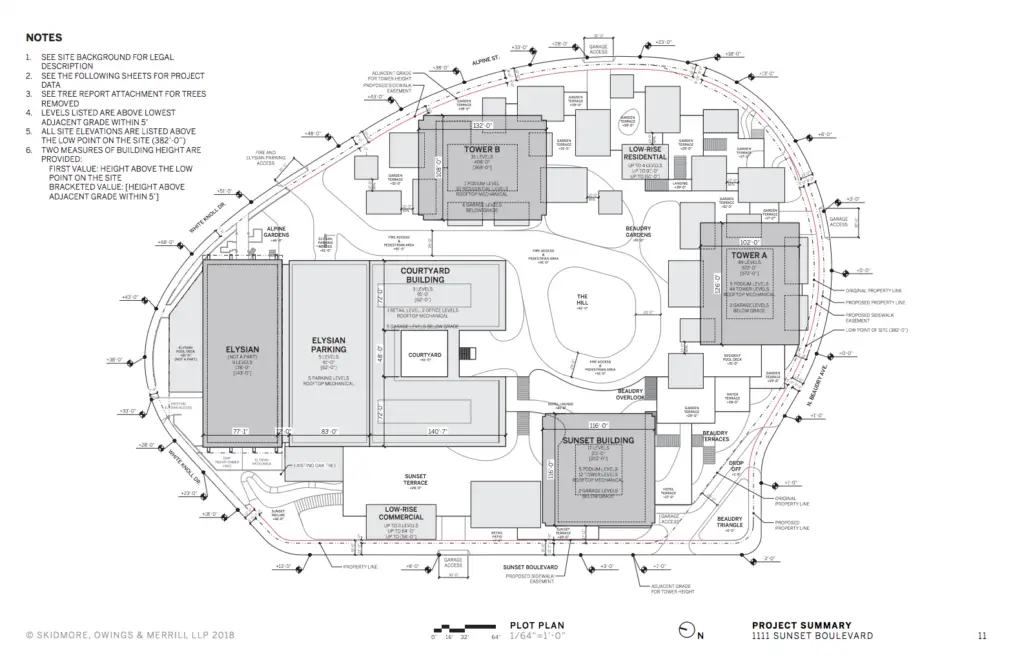
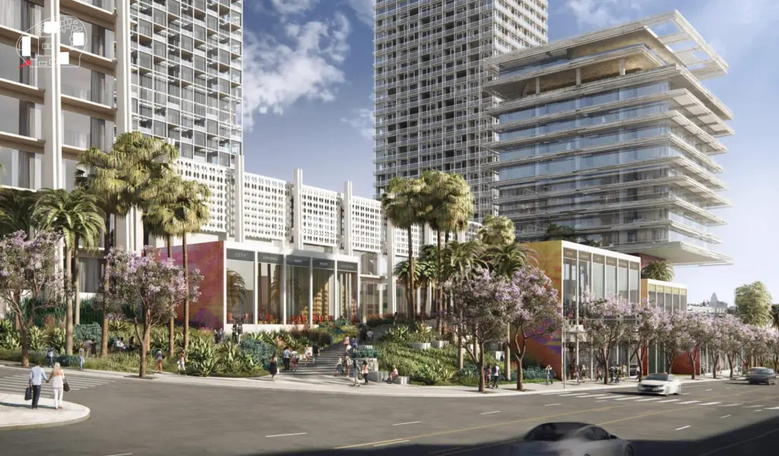
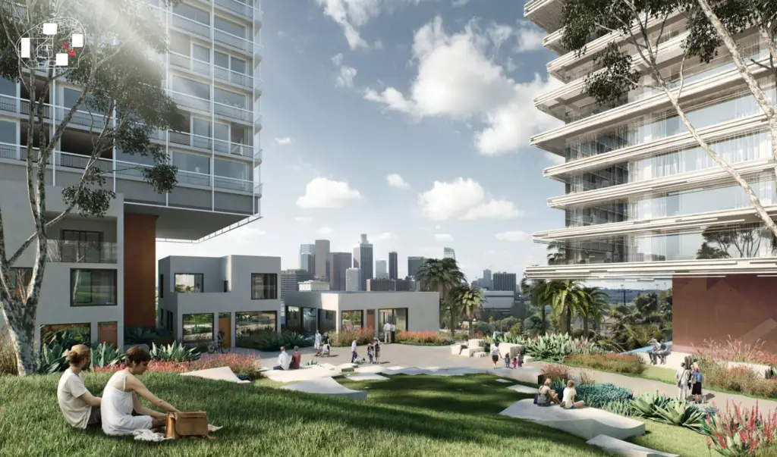
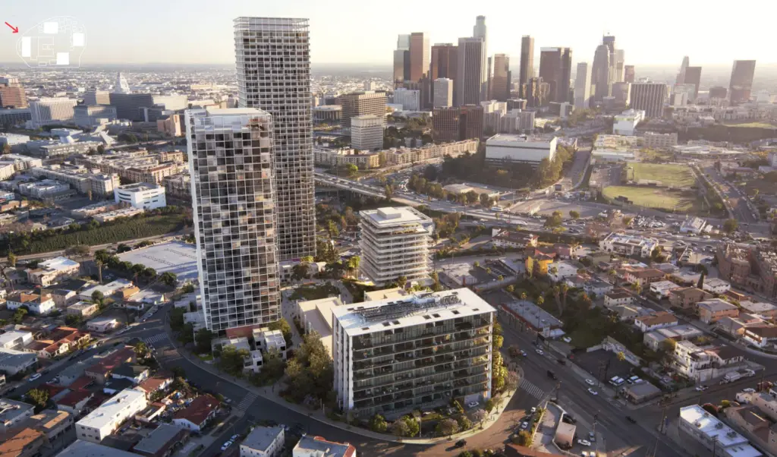

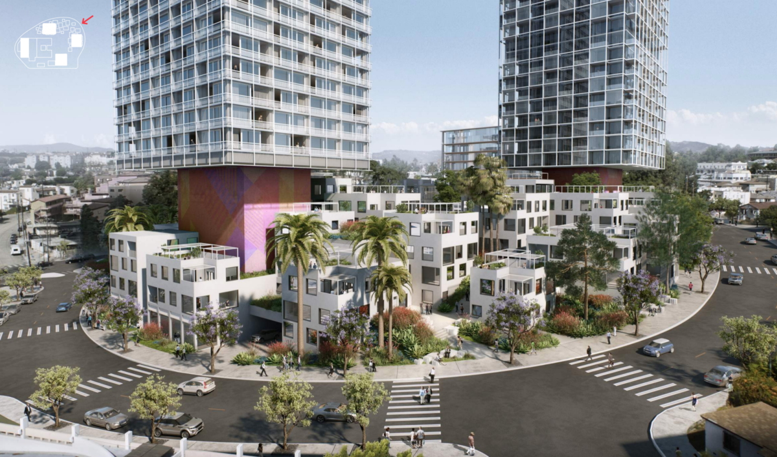


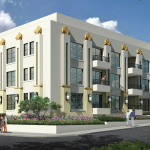
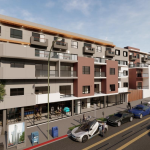
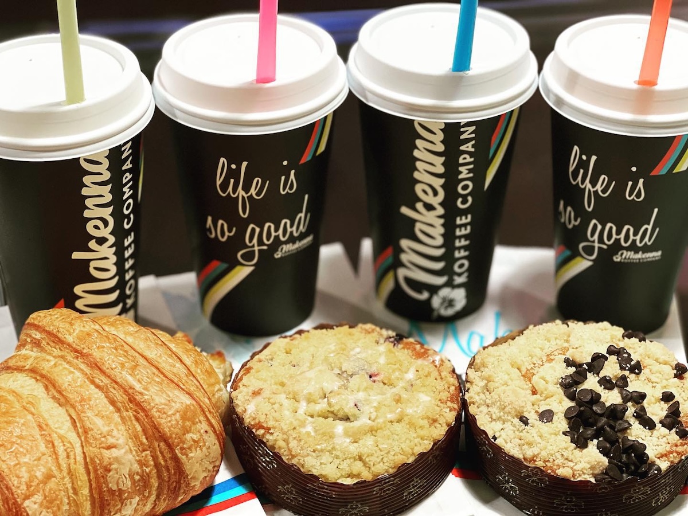
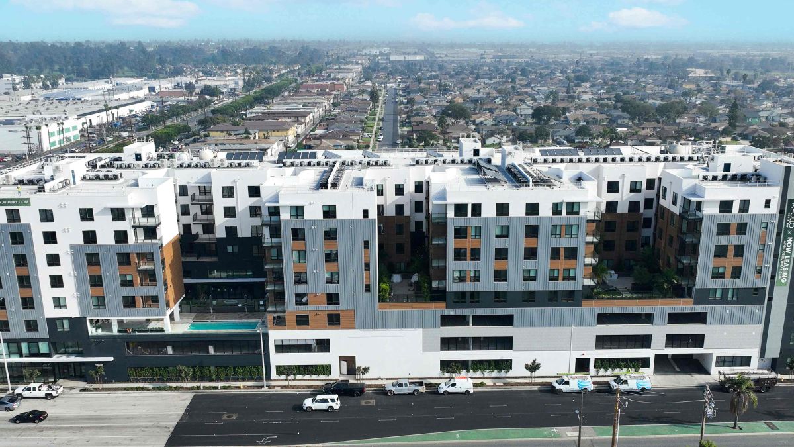

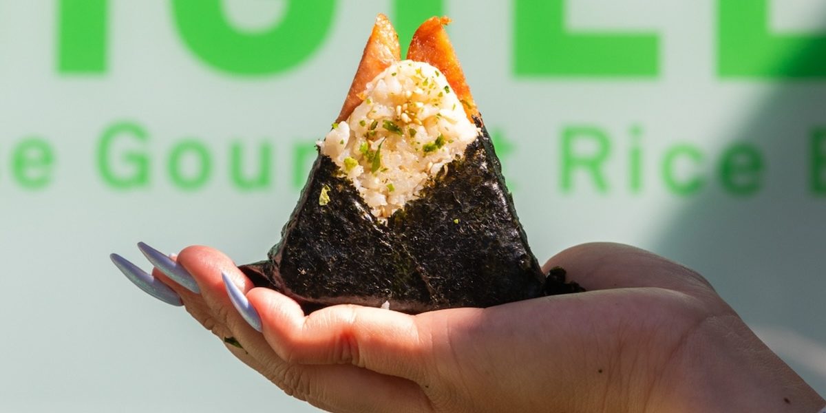
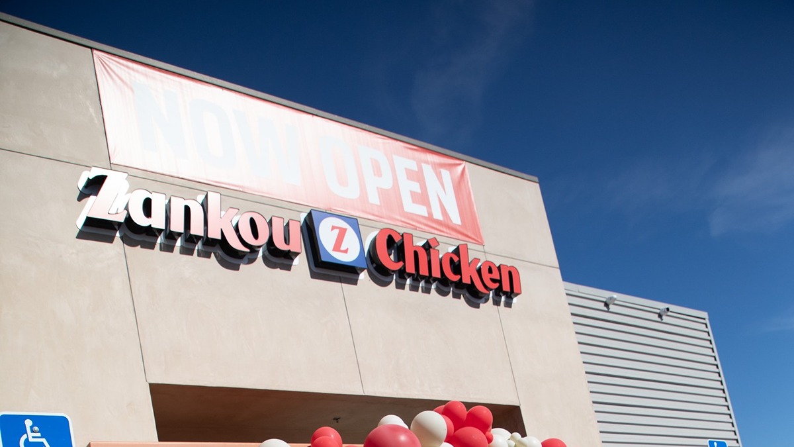
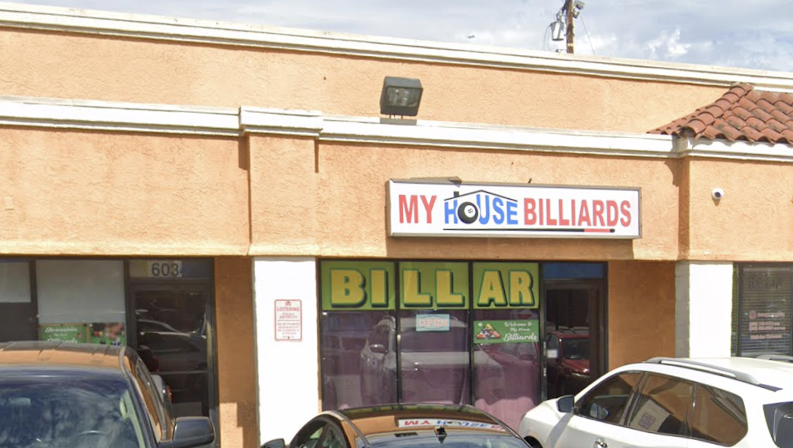
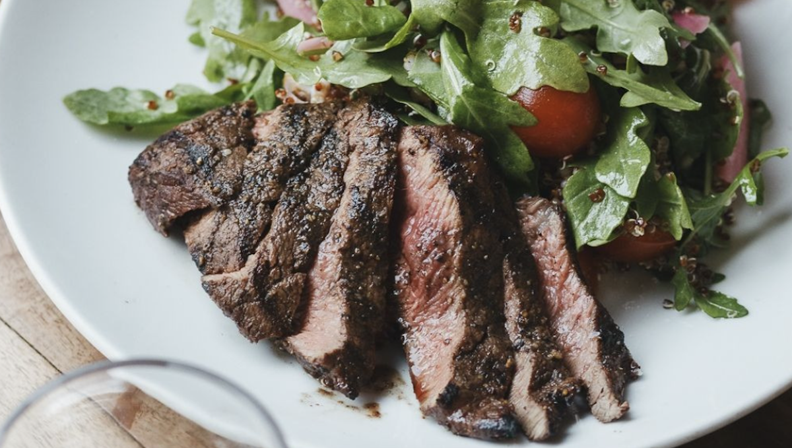

I think it’s cool. it’s the old sight for the st. Vincent’s infirmary, otherwise known as Sister’s hospital. long gone. I know how much people hate new development, but I would live there.