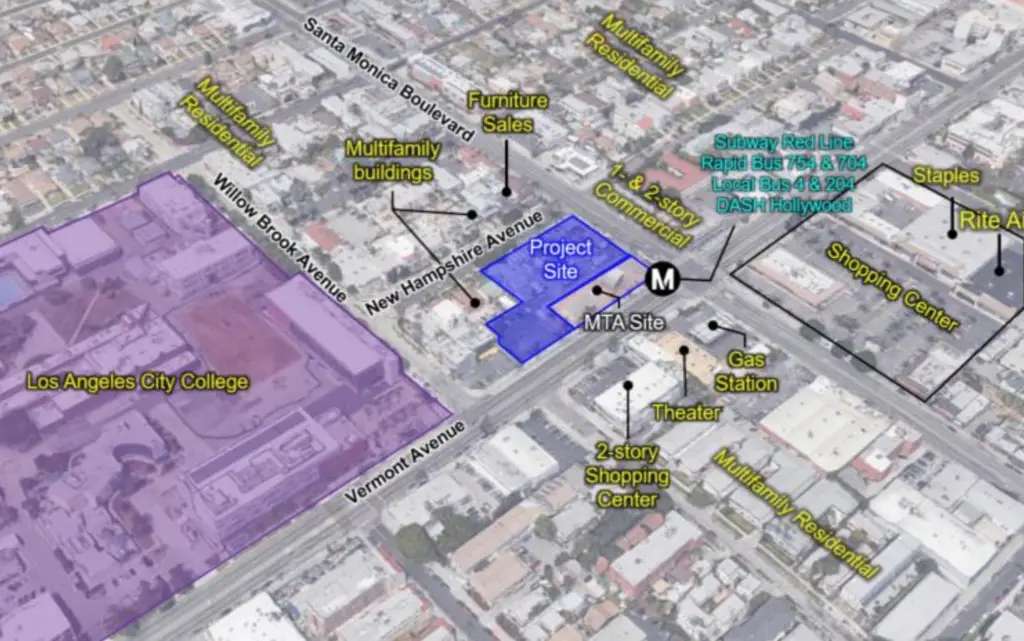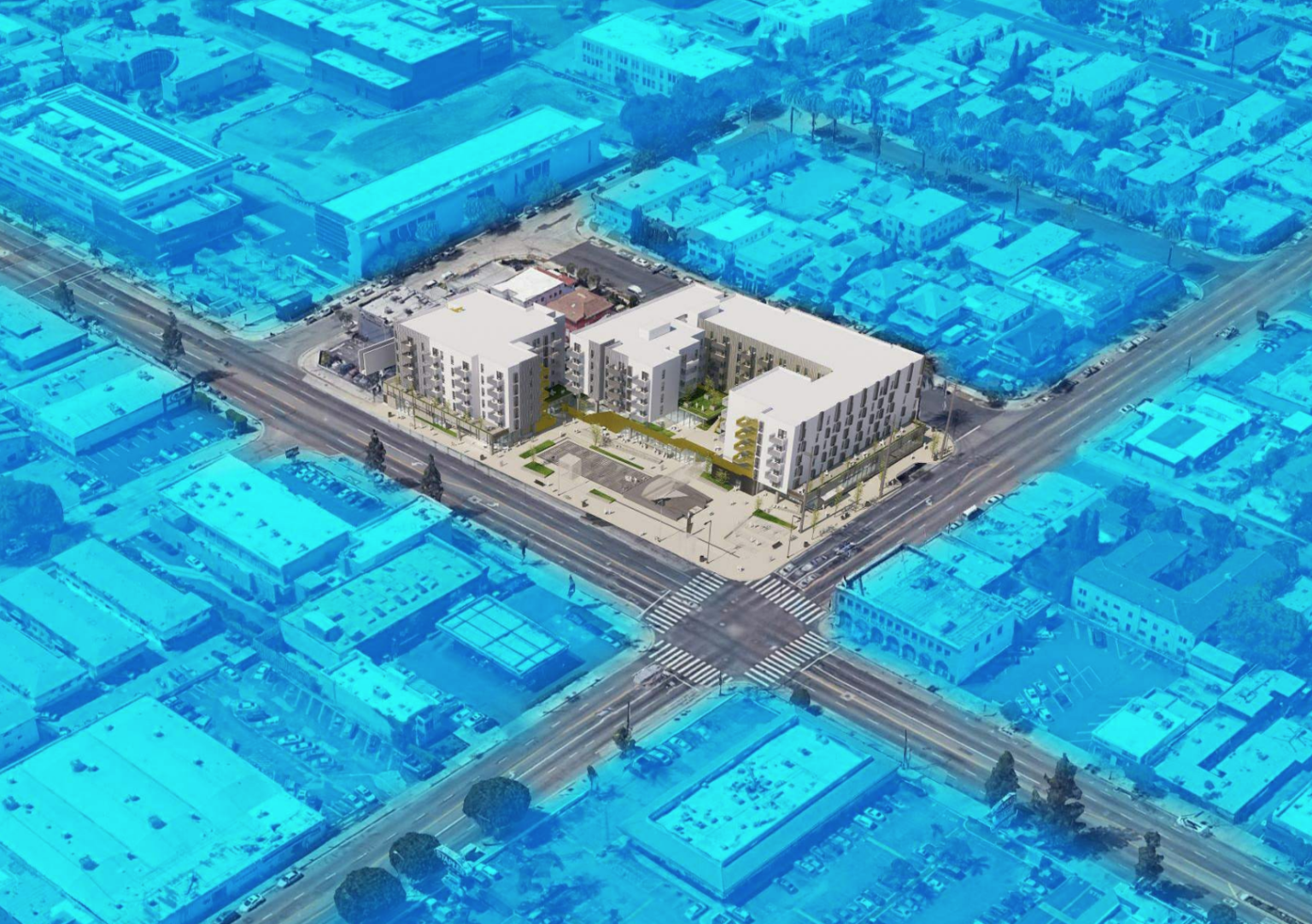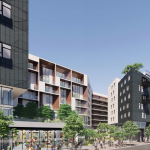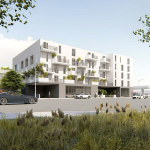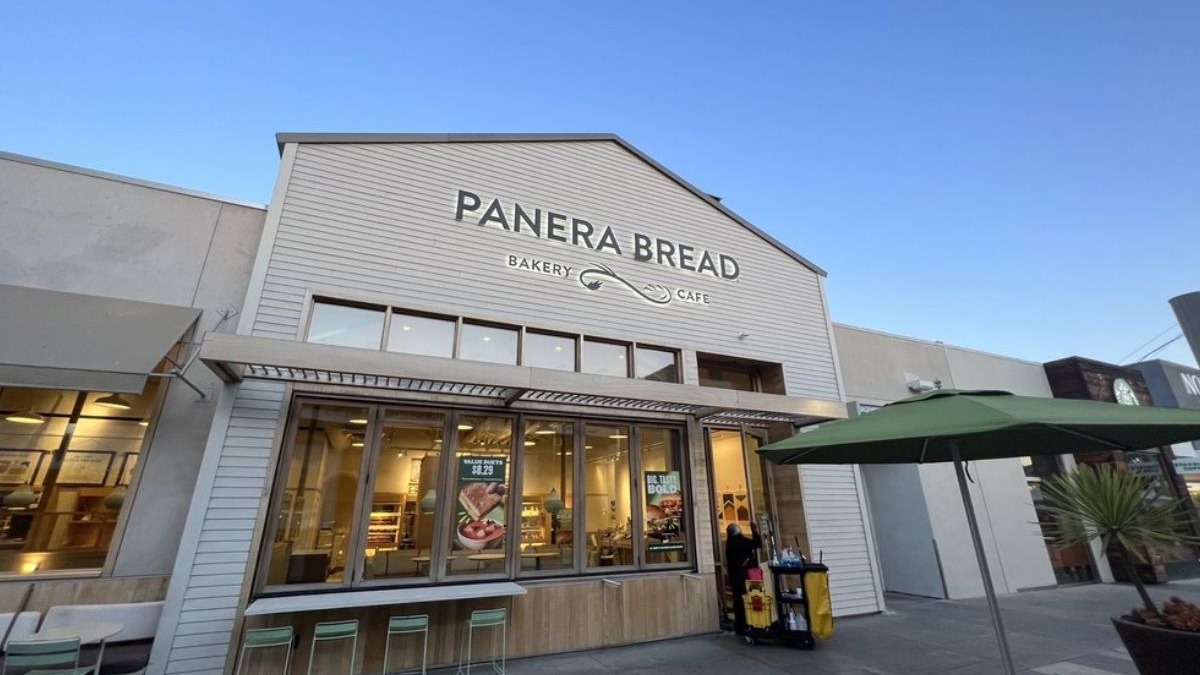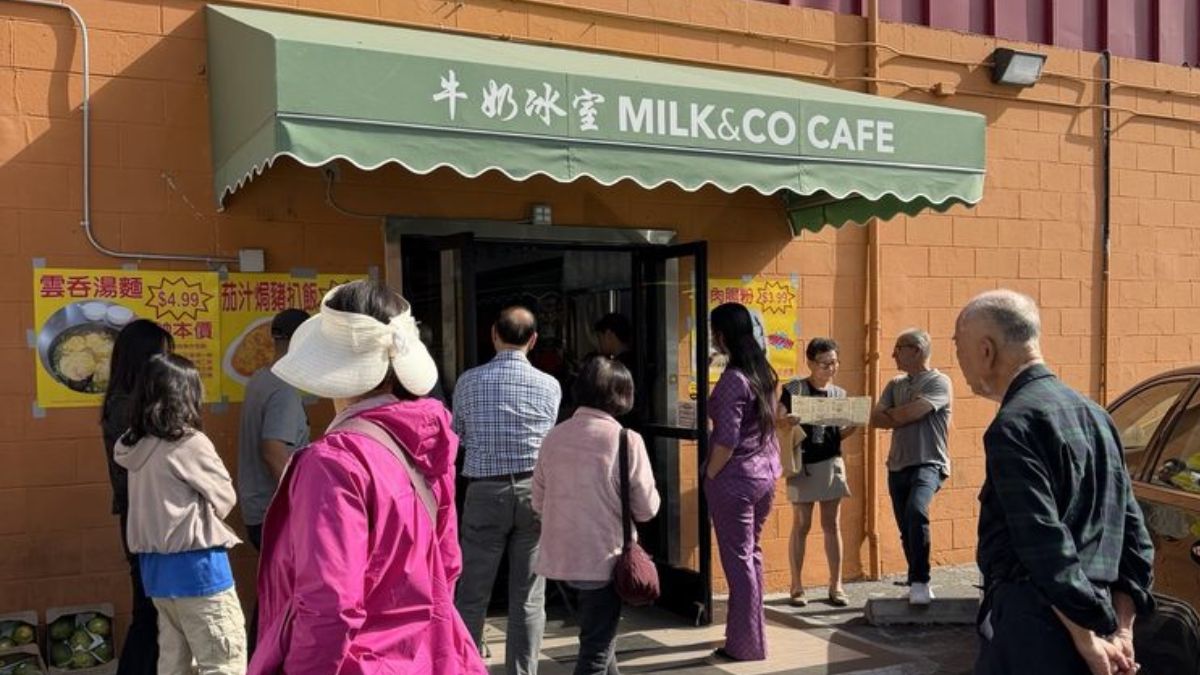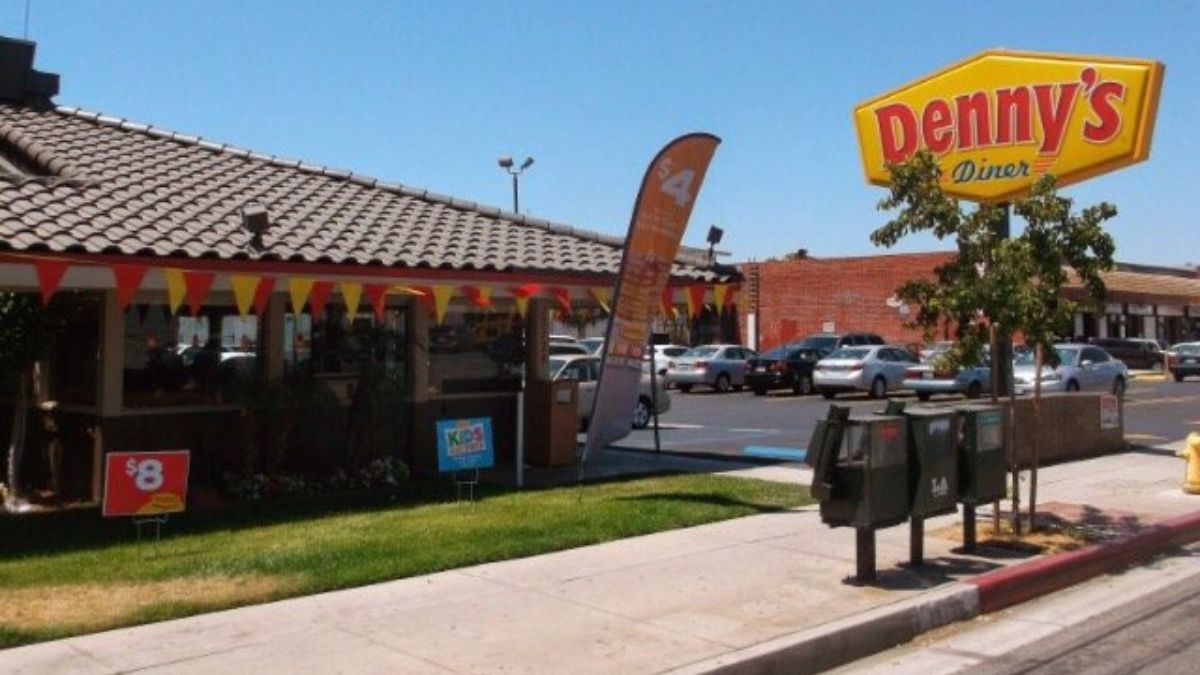Little Tokyo Service Center is seeking a Waiver of Dedication and Improvement for its plans to develop a 187-unit affordable housing project next to the Vermont/Santa Monica Metro station in East Hollywood, according to planning documents filed with the city of Los Angeles this month.
After receiving city approvals to develop the six-story, two-building project at 1015 N. Vermont Ave. in December 2019, LTSC is requesting a WDI for along Santa Monica Boulevard and from New Hampshire Avenue to the west to Vermont Avenue to the east. A required 12-foot dedication along the westerly frontage of Santa Monica Boulevard and required 2-foot dedication along the easterly frontage are both otherwise in effect, plans show.
“The dedication’s associated widening and improvement requirements would be substantially impactful for the non-profit developer’s ability to timely and cost-efficiently construct this critical Permanent Supportive Housing project,” the project team writes in planning documents.
“Along the westerly frontage, a required widening/improvement would necessitate the onerous, costly, and time-consumptive process of removal and relocation of significant utility poles (along with existing street lights, among other items). Along the easterly frontage, the 2-ft. dedication, widening and improvements would also have impacts to an existing Metro bus stop.”
The East Hollywood project is being steered by a joint development effort of LTSC and the Los Angeles County Metropolitan Transportation Authority. The latter owns four of the eight lots making up the project site of 1013 – 1041 N. Vermont Avenue, 4704 – 4722 W. Santa Monica Boulevard, and 1020 – 1034 N. New Hampshire Avenue.
The new community is slated to replace a vacant four-unit residential building and 2,766-square-foot commercial building at the site.
Plans call for 105 units for extremely low-income households, 80 units for very low-income households, and two market-rate manager’s units. Of the 185 below-market-rate apartments, 94 will be used as permanent supportive housing.
The project will also include one level of underground parking and about 23,000 square feet of non-residential floor area including multiple community rooms, supportive service spaces, and ground-floor retail areas.
Designs are being led by Santa Monica-based project architect Koning Eizenberg Architecture and landscape architect RELM.
