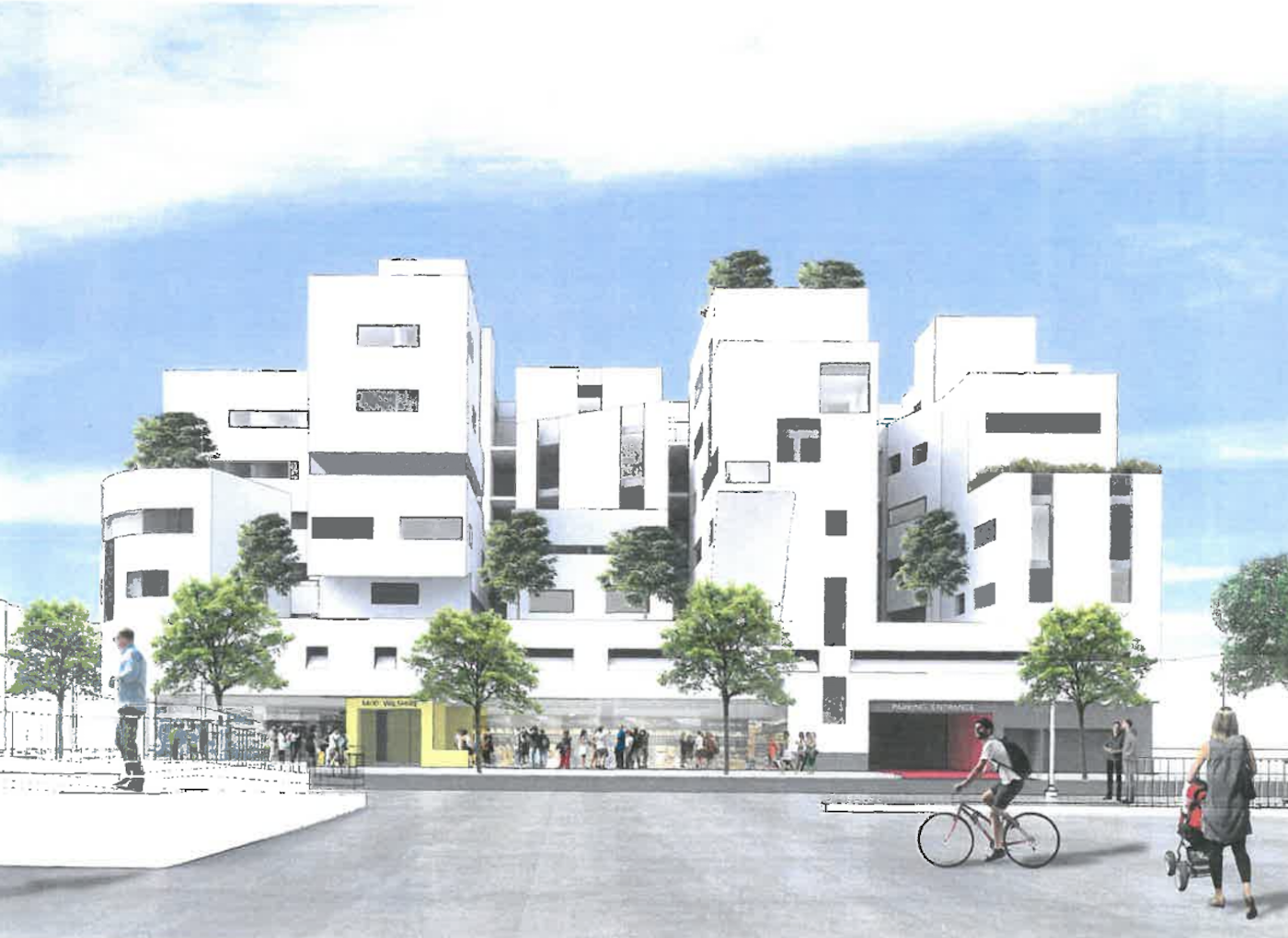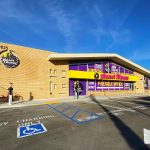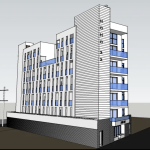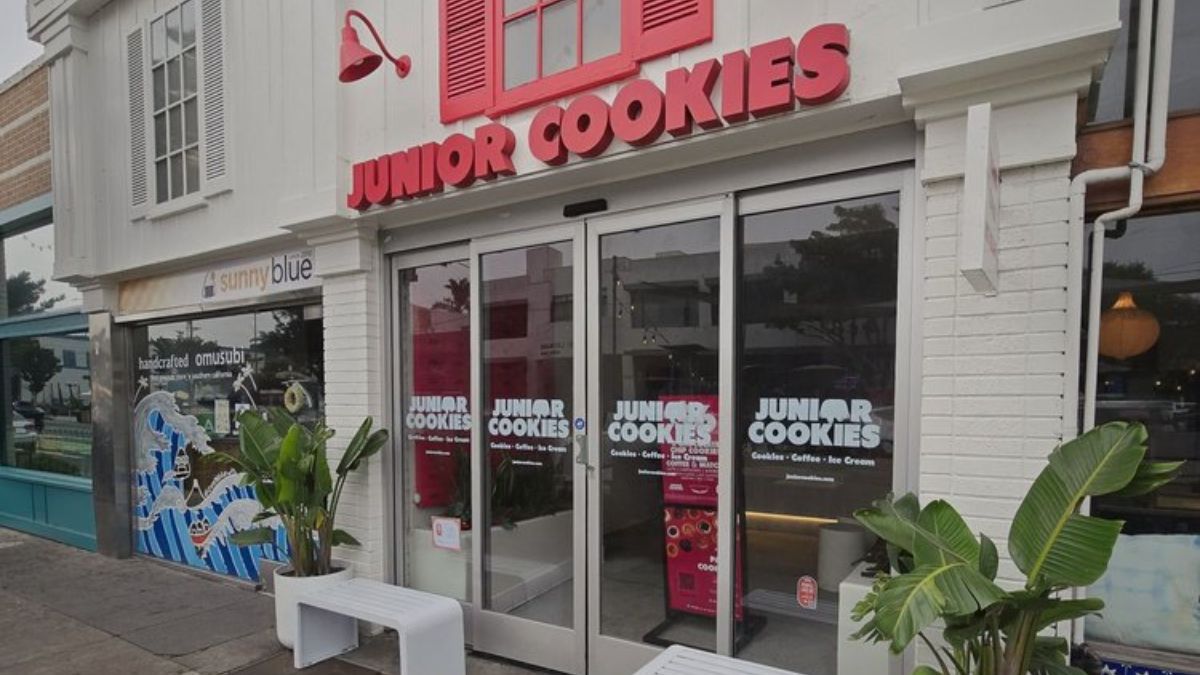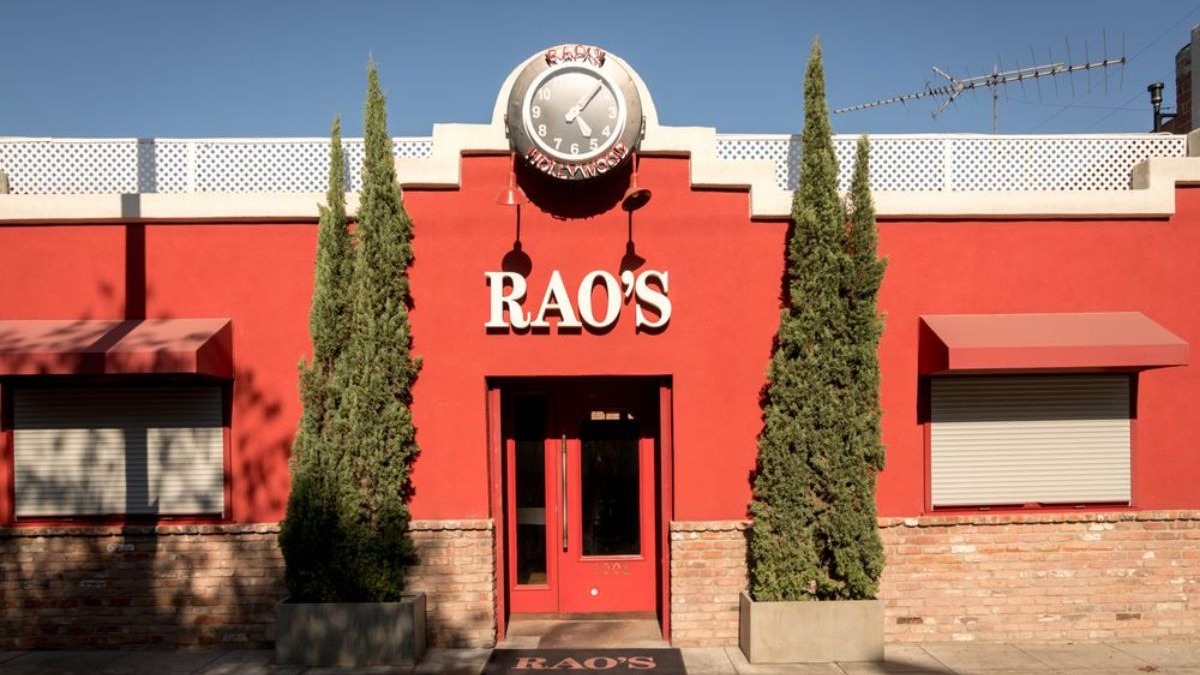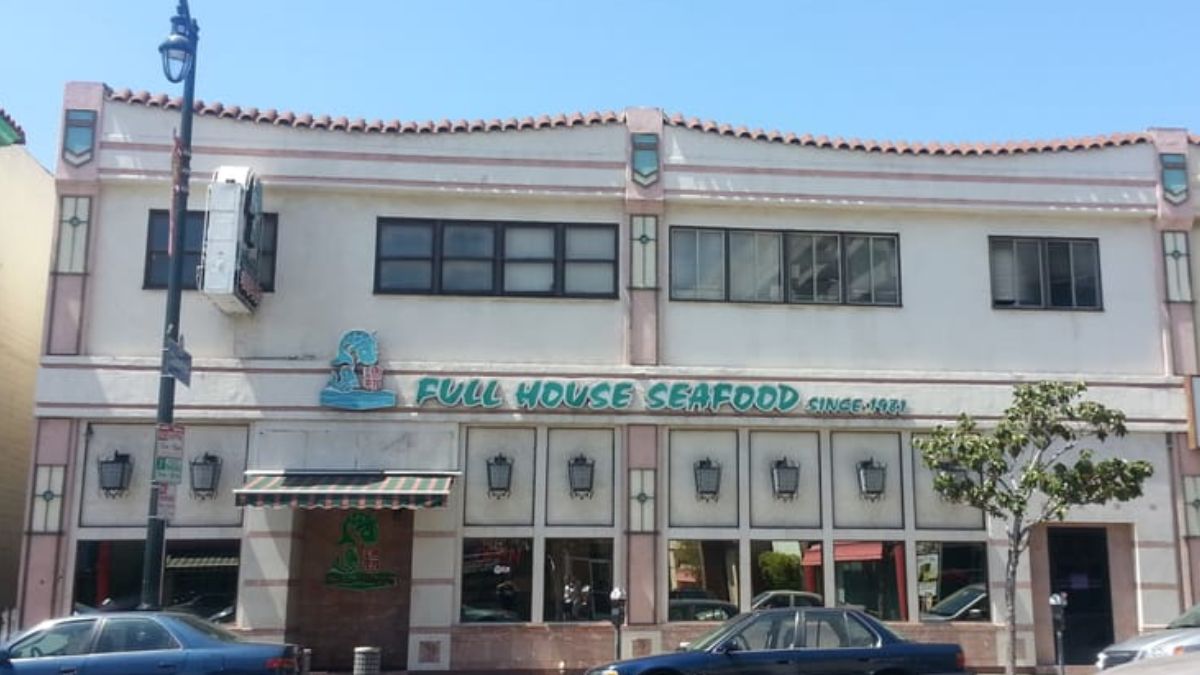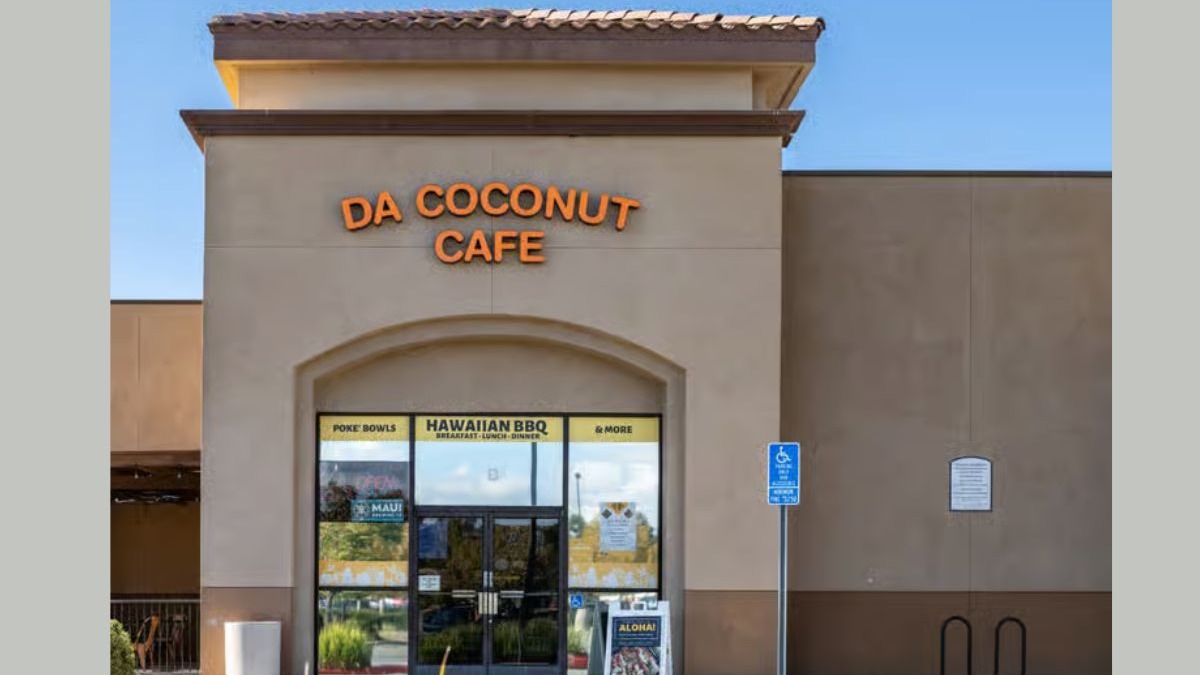Plans first unveiled in mid-2019 to develop an 85-unit residential mixed-use development in Westlake are moving forward, at 1600–1614 West Wilshire Boulevard.
Applicant Telluride Holdings, LLC next week is expected to meet with the Central Los Angeles Area Planning Commission in response to an appeal of a November 25, 2019 decision by the City of Los Angeles’ Director of Planning to approve the project “with conditions.”
“On December 10, 2019, an appeal was filed by an aggrieved party challenging the entire
Determination of the Director of Planning,” according to the appeal recommendation report.
Along with the appeal paperwork comes not-yet-published renderings for the project which would rise on land where a circa 1960s three-story office building currently sits.
If the project moves forward as recommended by City staff, the new 63,532-square-foot residential development will be built from the ground up, complete with 7,000 square feet of ground-floor retail and 105 parking spaces.

