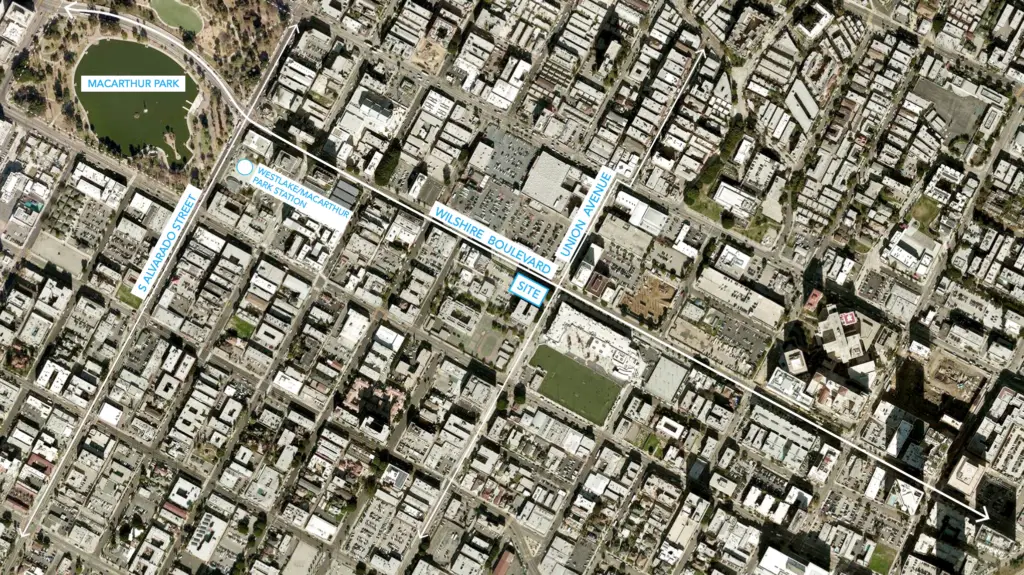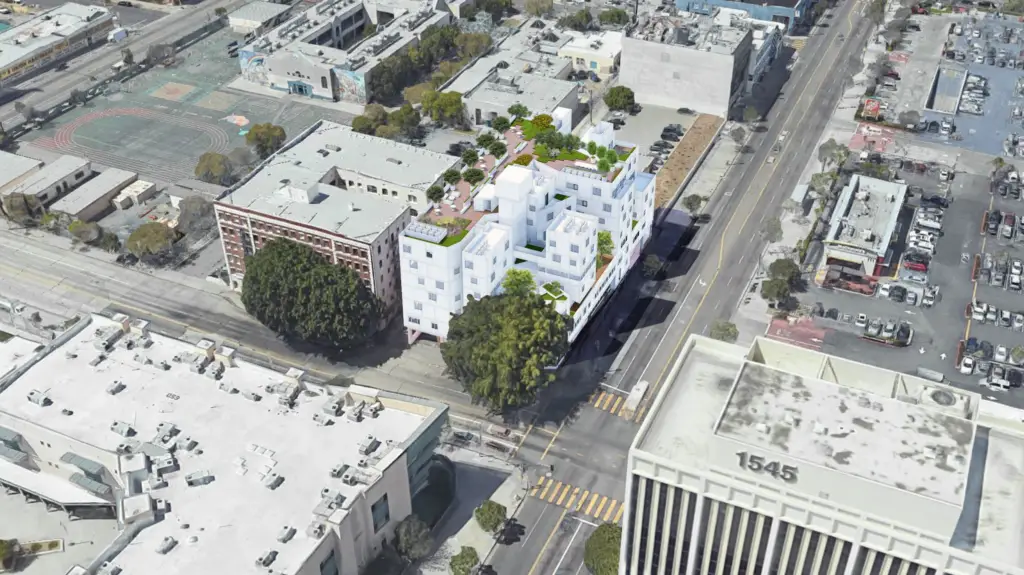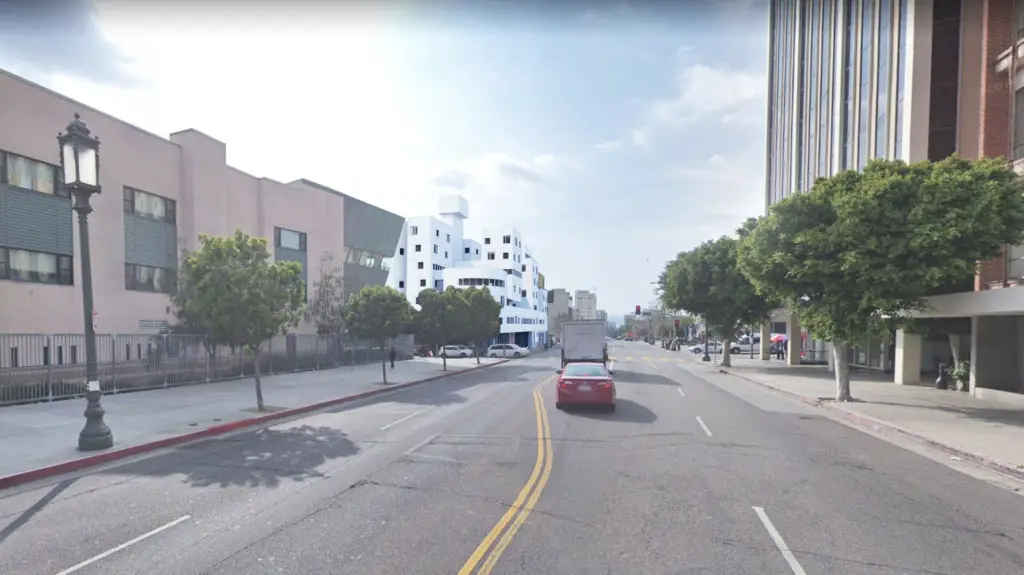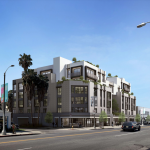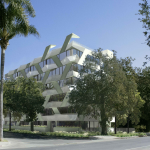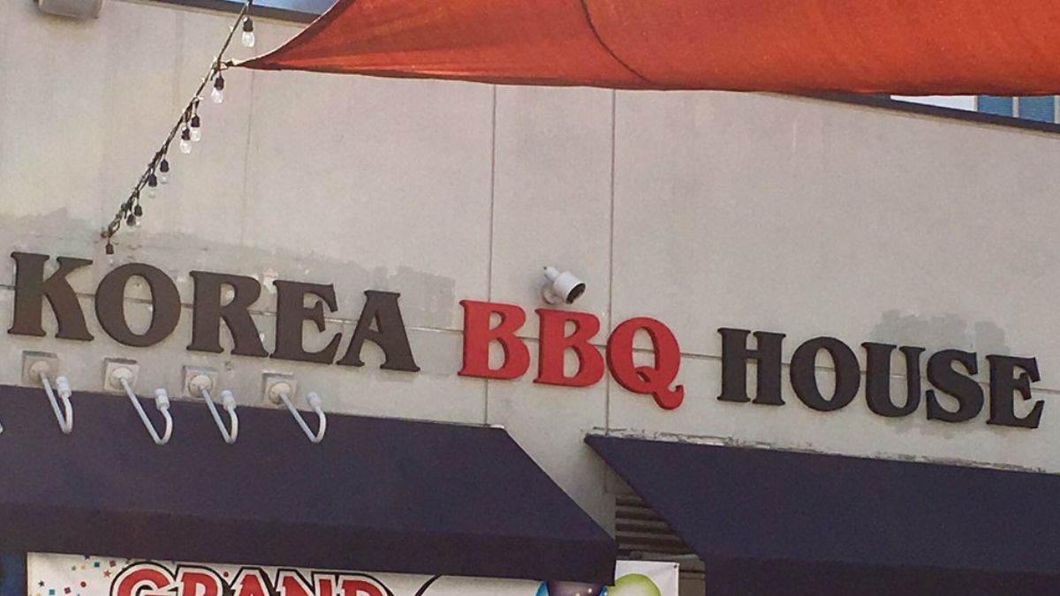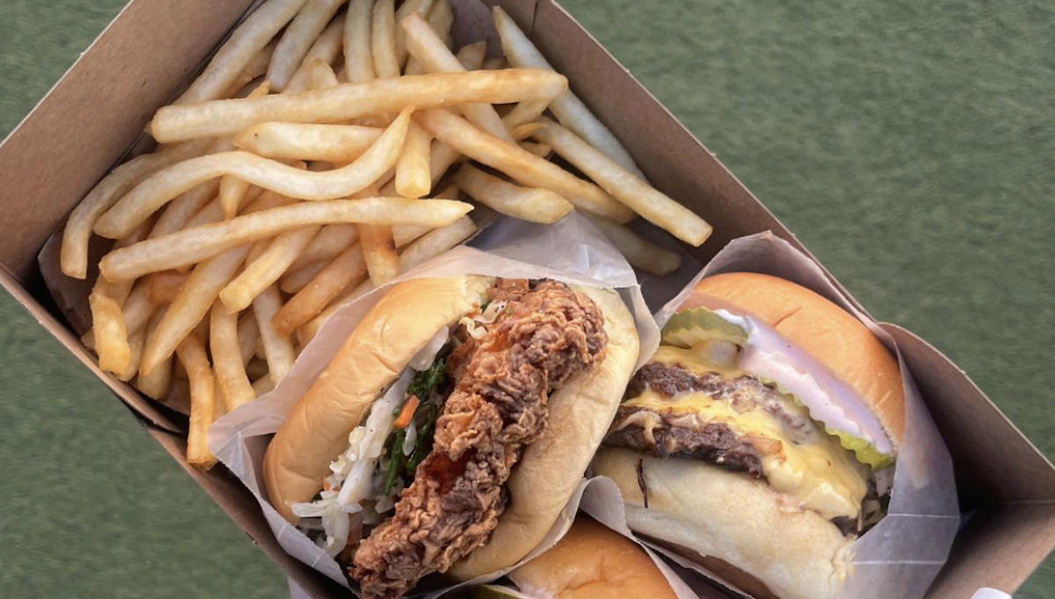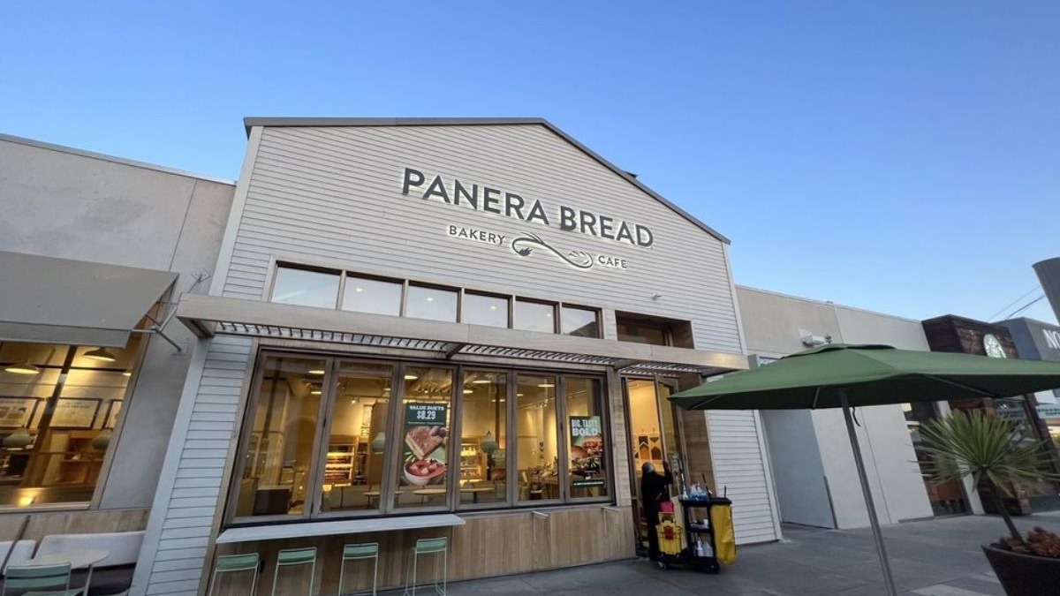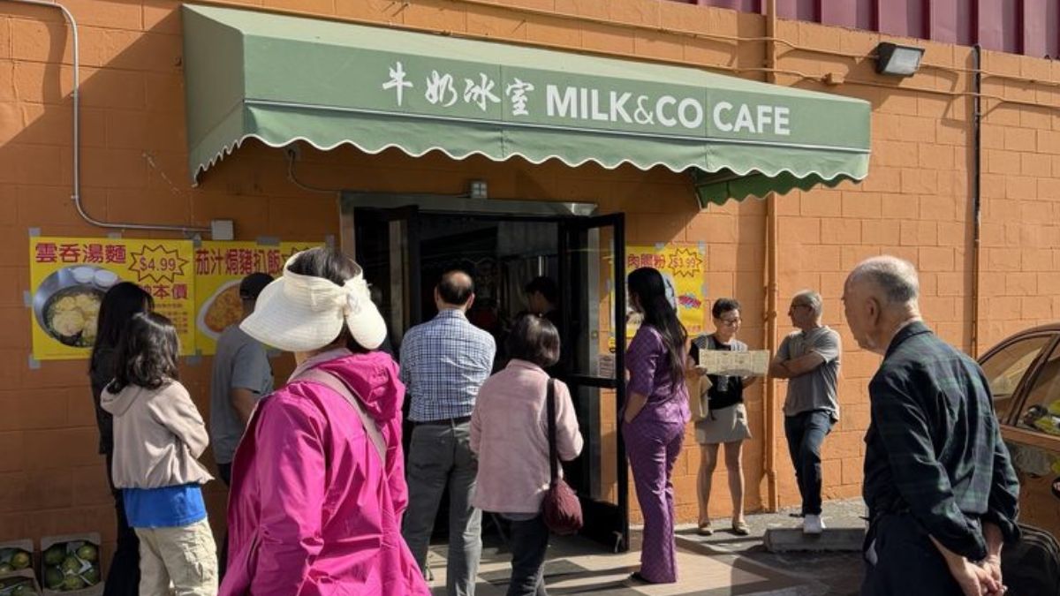The developer behind plans for a seven-story, 85-unit apartment project in Westlake has submitted a modified development proposal, according to a planning case posted this month by the city of Los Angeles.
Project applicant and owner Telluride Holdings LLC‘s plans for 1600 Wilshire Boulevard now call for 4,420 square feet of ground-floor retail space along Wilshire Boulevard rather than the 6,800 square feet planned originally, new planning documents show. They also call for a modified residential unit layout.
The revisions follow the developer’s original plans being approved by the Central Area Planning Commission in February of 2020. Led by Adrian Jayasinha, co-founder of automotive service technology company Carzato, Telluride Holdings is planning for the project to replace a five-story, 12-unit mixed-use building and three-story commercial building at the project site, which sits at the southwestern corner of the Wilshire Boulevard and South Union Avenue intersection.
Demolition permits were issued for the two buildings at the site in March, city records show.
Los Angeles-based Michael Maltzan Architecture is leading designs for the development entity, which is also affiliated with Walter J Company.
Landscape architect Duane Border Design and project representative Francis Park of Park & Velayos LLP are also involved in the proposed project.
Plans call for new construction totaling approximately 80,000 square feet and holding 28 studio apartments, 47 one-bedrooms, and 10 two-bedrooms. The mixed-use project would also offer about 9,000 square feet of open space including a 6,378-square-foot amenity deck, with amenities set to include a barbecue area, recreation room, rooftop deck, dog park, and outdoor movie screenings, plans show.
The project would provide 83 automobile parking spaces in an above-ground and underground garage accessible from Wilshire Boulevard and an alley to the south of the project site. Plans also call for 90 bicycle spaces.
