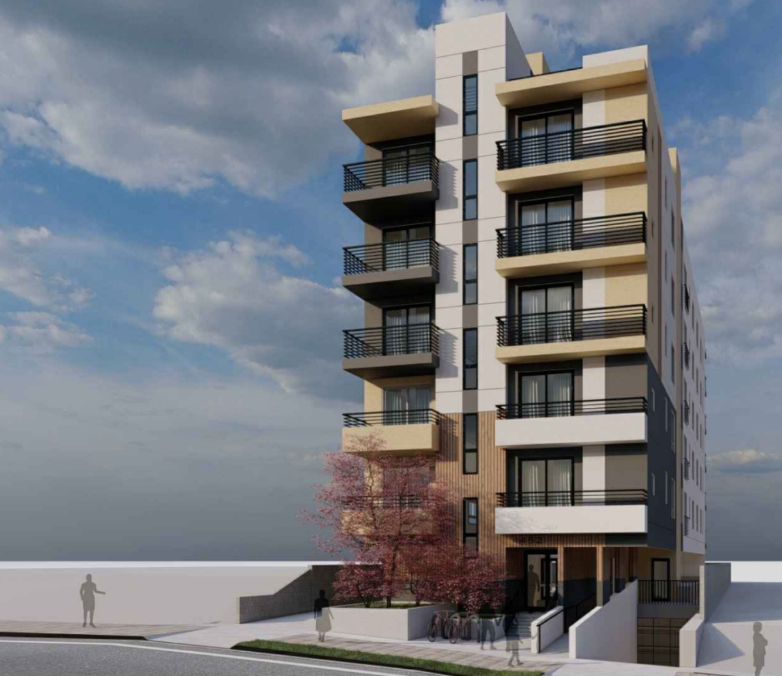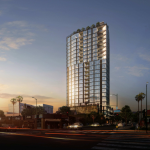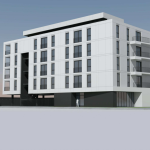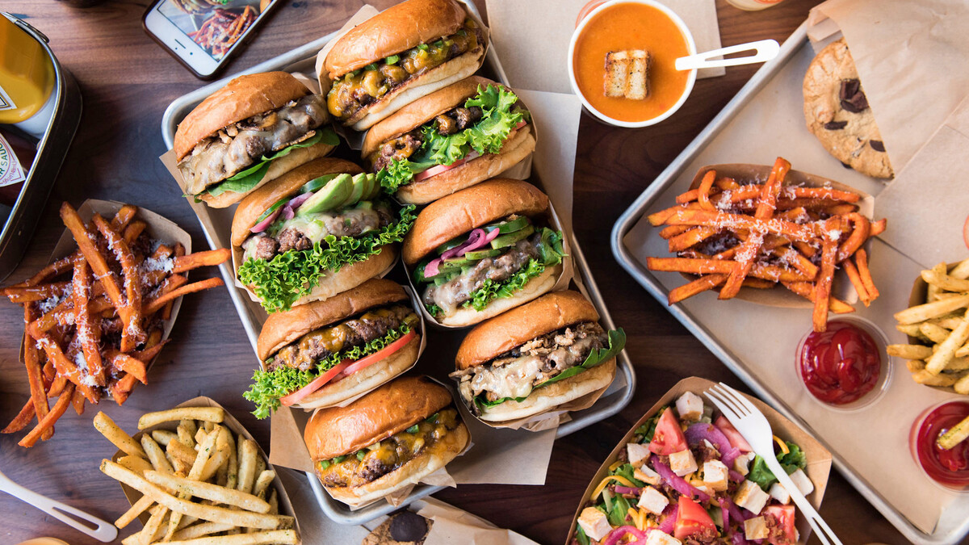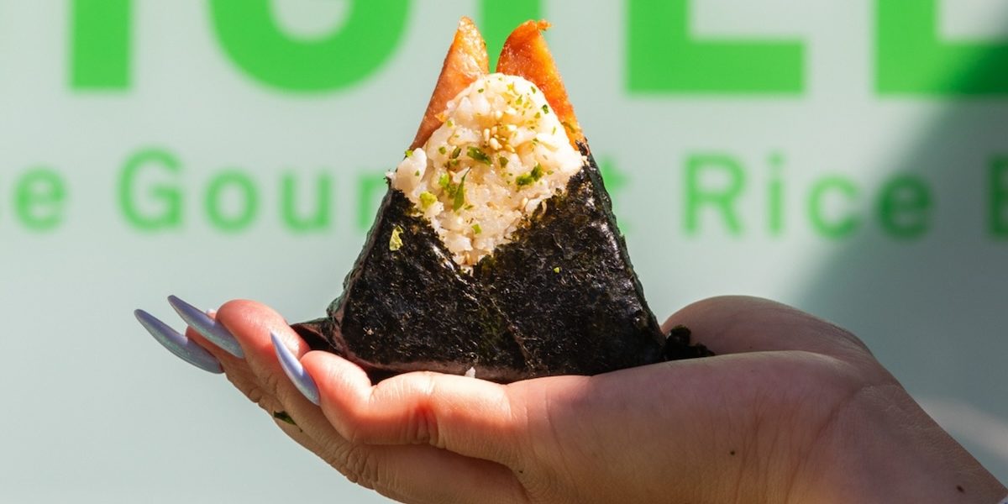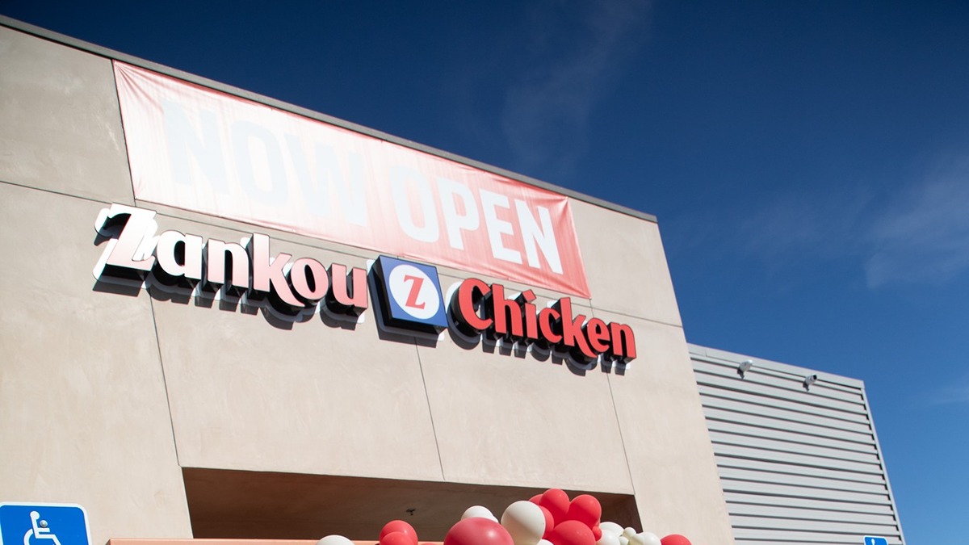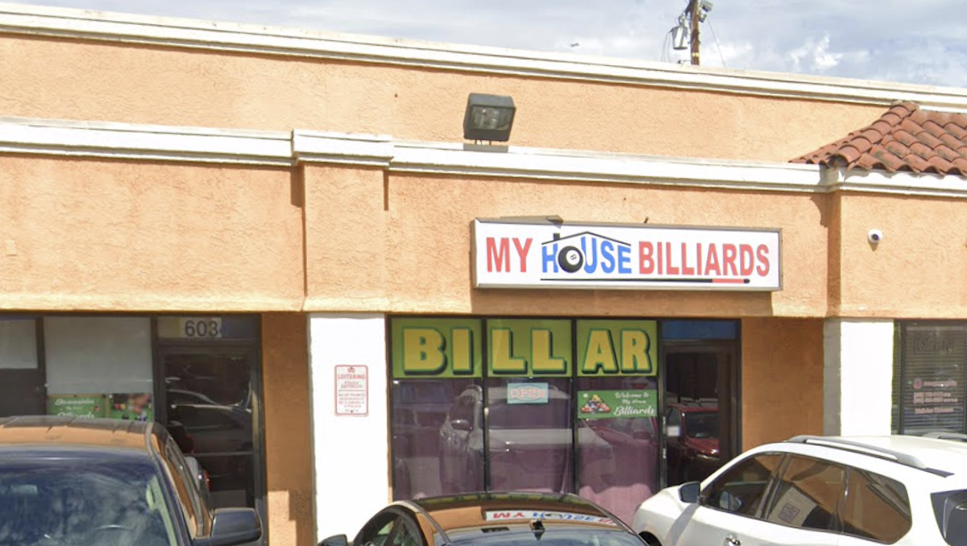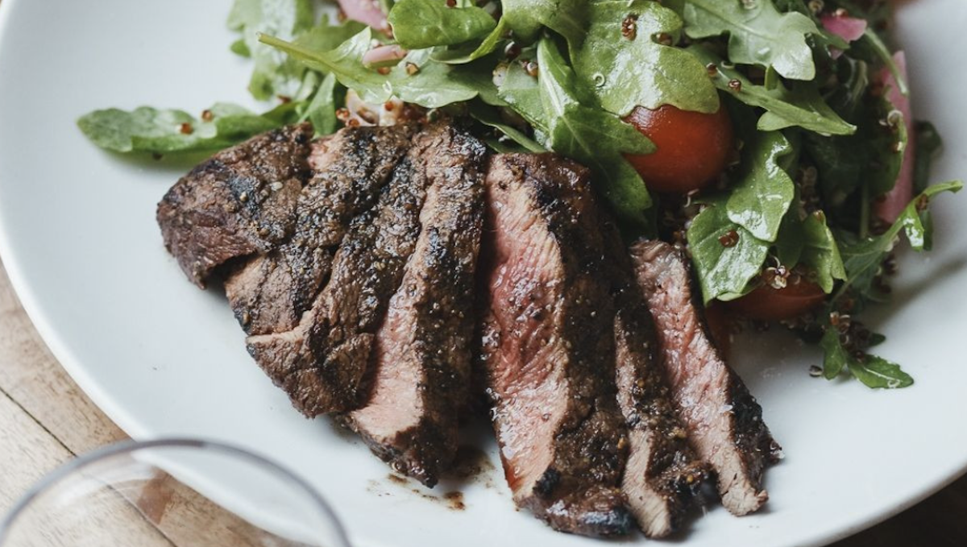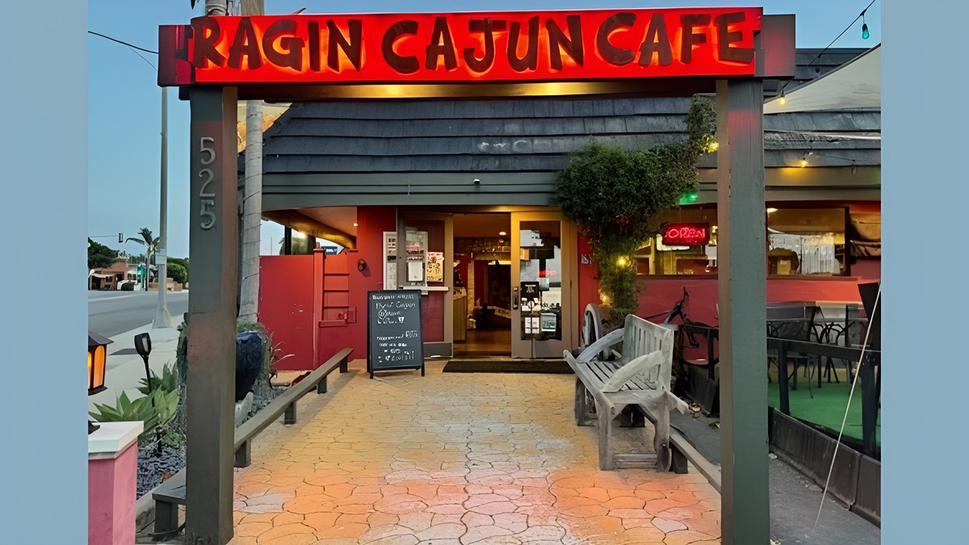The Los Angeles planning department has given approvals to plans for a six-story, 30-unit multifamily development on South Bonnie Brae Street in Westlake, according to a determination letter posted by the city last month.
The planned project is being led by applicant and owner Ravivo Kaofman of Bonnie Brae Investment LLC and will replace a pair of buildings totaling eight residential units at 452 S. Bonnie Brae Street, according to the determination letter. Plans call for 20 one-bedrooms and 10 two-bedrooms, with six units to be offered at rents that are below market rate.
Designs are being led by project architect KSK Design.
Approvals given last month include Tier-3 project incentives under the city’s transit-oriented communities program, including a 10-unit density bonus and reduction in required open space from 3,250 to 2,437 square feet. The developer will reserve three units for extremely low-income households, one for a very low-income household, and two for low-income households in accordance with the TOC program, plans show.
Rising to a maximum height of about 67 feet, the multifamily building will consist of five levels of residential space over one level of at-grade parking and one subterranean level of parking totaling 21 parking spaces. The project will also provide space for 31 bicycles.
Plans also call for 2,742 square feet of usable open space, consisting of 1,992 square feet of roof-deck areas and 750 square feet of balconies.
The 7,870-square-foot Westlake project site was acquired by the project applicant and owner in 2018 for about $1.35 million, according to Los Angeles County property records.

