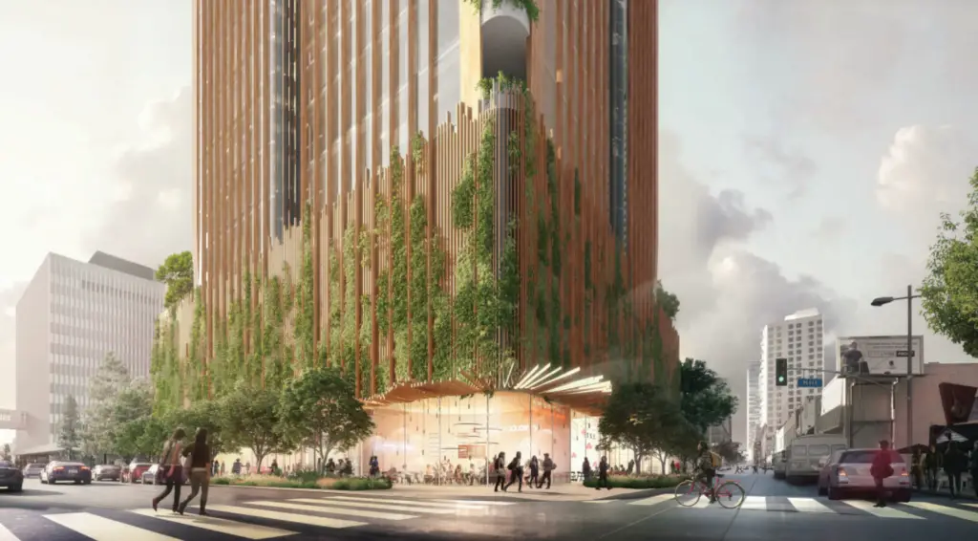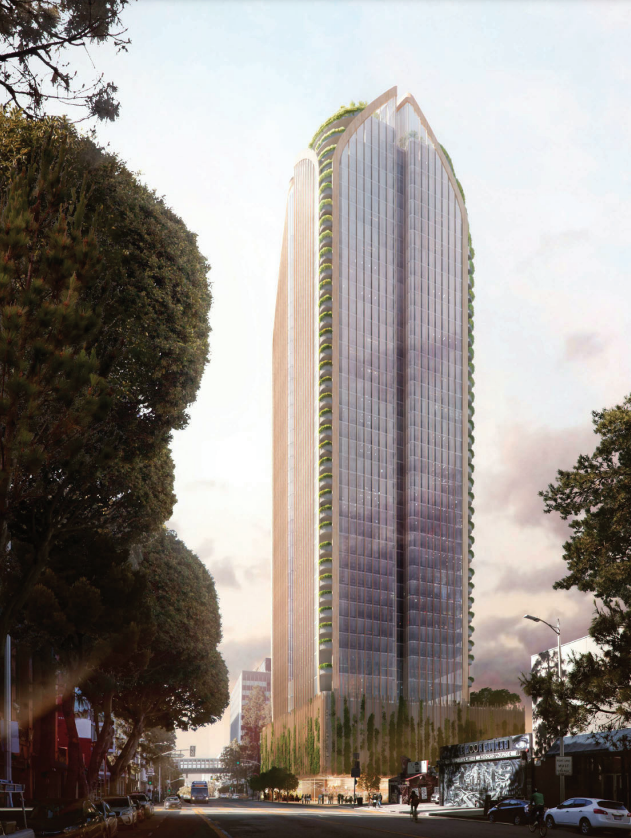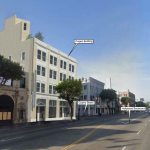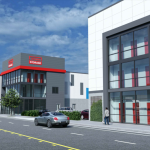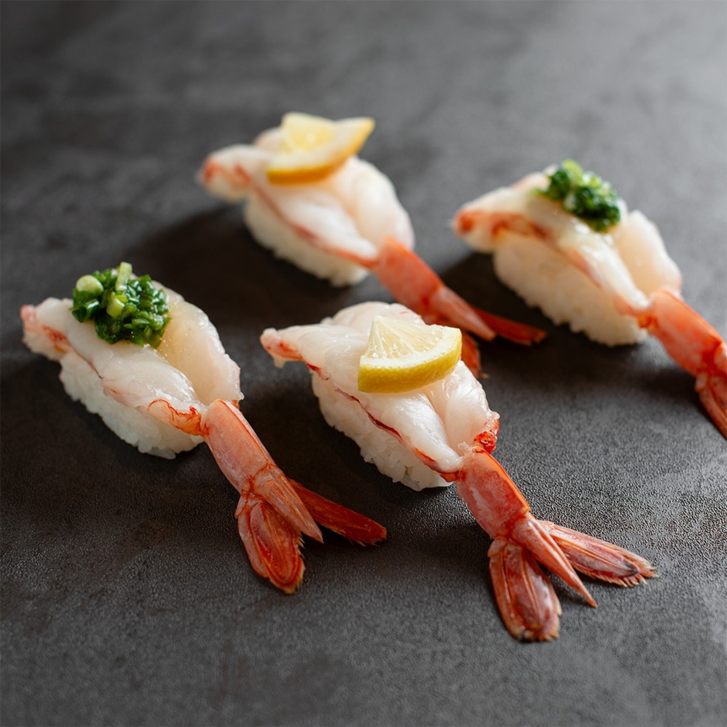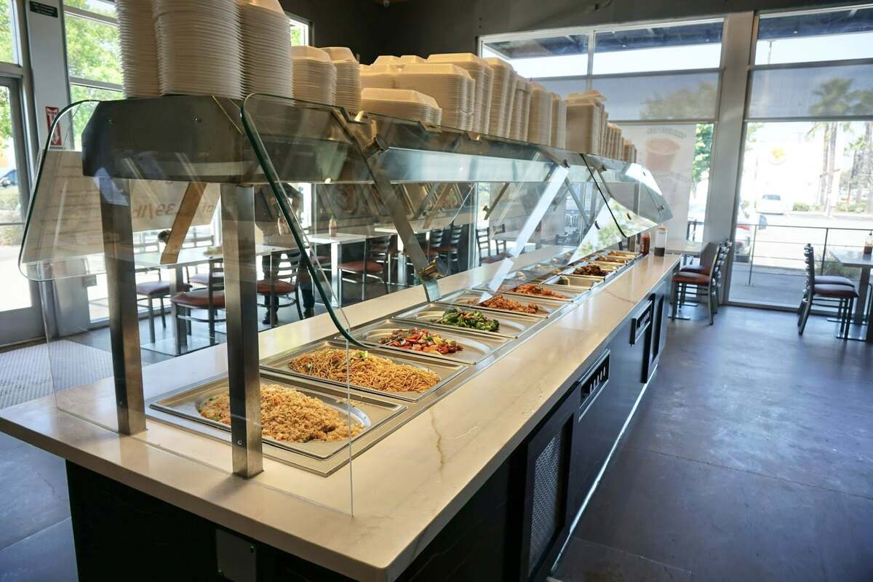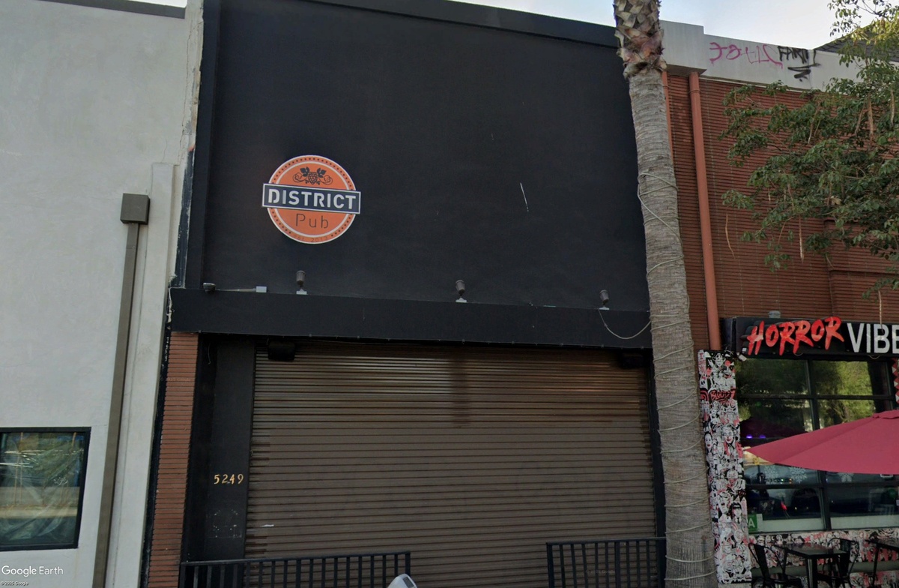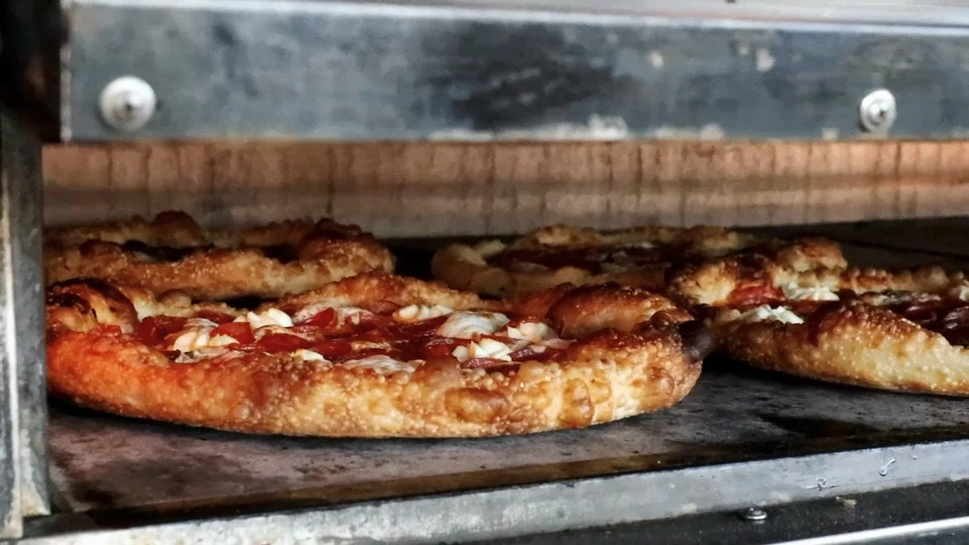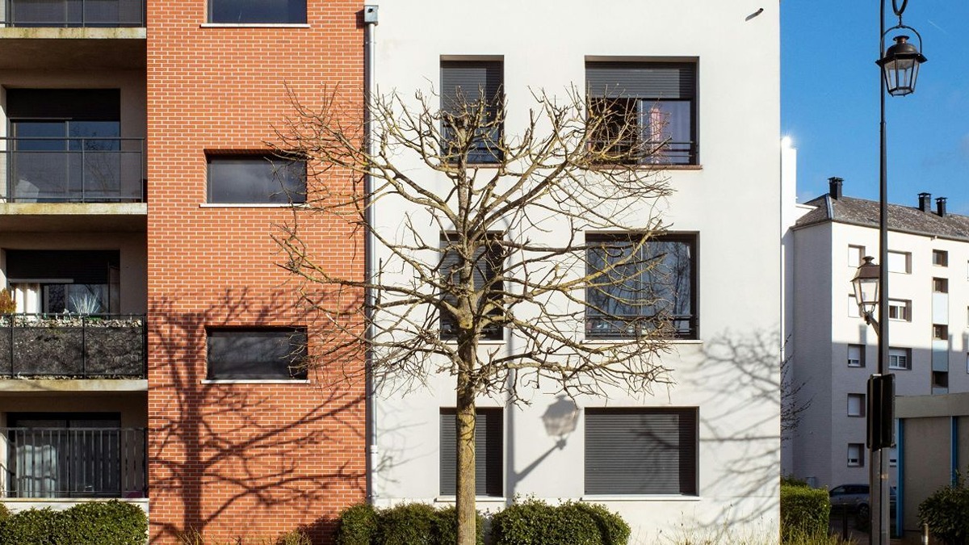The city of Los Angeles has released a Sustainable Communities Environmental Assessment for plans by Australian company Crown Group to develop a 43-story mixed-use condominium tower in Downtown Los Angeles‘ South Park neighborhood.
Planned since 2018, the project would replace a two-story warehouse building at the southwestern corner of the intersection of West 11th and South Hill Streets with a 491,977-square-foot, 520-foot-tall building holding 319 condominium units, 160 hotel rooms, and up to 3,429 square feet of ground-floor restaurant uses.
Designs of plans for the 0.63-acre site are being led by Koichi Takada Architects and MVE + Partners, along with project landscape architect Rios, drawing “inspiration from the California redwoods” and featuring “a contemporary, organic architectural style that aims to integrate nature into the built environment,” planning documents read.
This month’s environmental report concludes that all potentially significant environmental impacts can be mitigated to less than significant levels. It also shows an anticipated construction timeline starting in the fourth quarter of this year and ending in the fourth quarter of 2025.
Plans call for hotel rooms on floors six through 13 and condominiums on levels 14 through 38. The tower would hold 24 studio residential units, 144 one-bedrooms, 127 two-bedrooms, 20 three-bedrooms, and four three-bedroom penthouse units.
The development would also offer about 56,000 square feet of open space. Indoor amenity spaces would include a gym, lounge rooms, game rooms, a library, and multi-purpose rooms, while outdoor amenities would consist of a pool, roof deck, and other features.
The project would provide 436 vehicle parking spaces and 347 bicycle parking spaces.
County property records show that an affiliate of Crown Group acquired the project site in 2019 for about $26.4 million.
