A family development company has plans for a roughly 135,000-square-foot mixed-use project in Studio City on Ventura Boulevard, according to a Studio City Neighborhood Council meeting agenda for this week.
The proposed project would rise at 12544 – 12582 Ventura Blvd. and 4041 – 4073 Sunswept Dr. and is being led by Austin Family Development LLC, a company led by Pete Austin. Plans call for about 17,000 square feet of ground-floor commercial space, a 51,317-square-foot parking area, and 27 fourth-level condominium units, including five reserved for very low-income households.
The project site is sloped downward toward Ventura Boulevard and includes a 3,000-square-foot commercial building, a parking lot, and a billboard, each of which would be demolished under current plans, according to the neighborhood council’s agenda.
A website for the planned project refers to it as Sunswept Place and shows an estimated 20-month construction timeline ranging from January 2023 to the fall of 2024. The proposal’s commercial portion faces Ventura Boulevard, while its residential units would have addresses on Sunswept Drive.
While plans on file with the neighborhood council list a maximum building height of 56 feet, the Studio City development’s facade on Ventura Boulevard would be 25 feet heigh in a “Caruso” style, according to the project website.
The commercial space would include about 14,000 square feet of ground-floor restaurant uses and 3,500 square feet of retail uses, while the parking area would provide 154 spaces, plans show.
The development would also include about 7,500 square feet of open space, including a pool deck, barbecue area, courtyard, and seating areas. Plans also call for space for 148 bicycles.
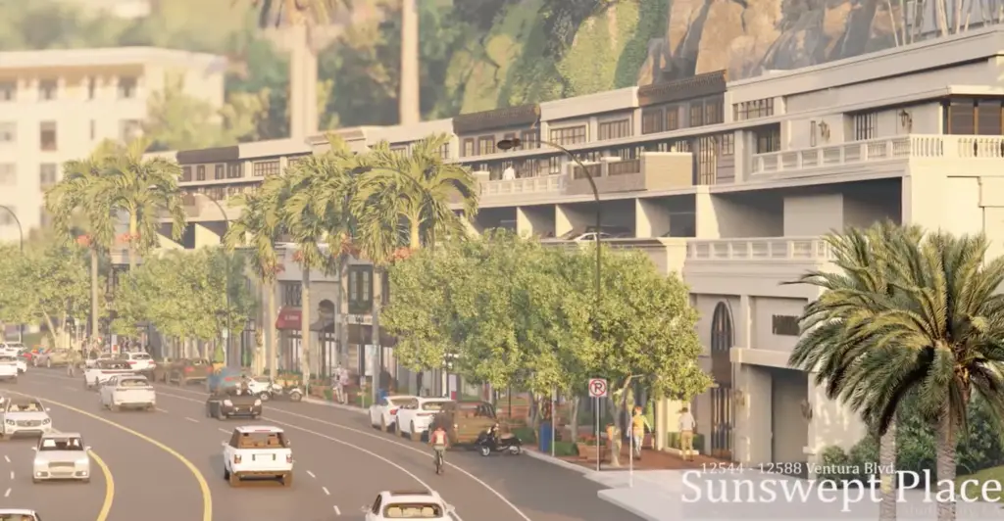
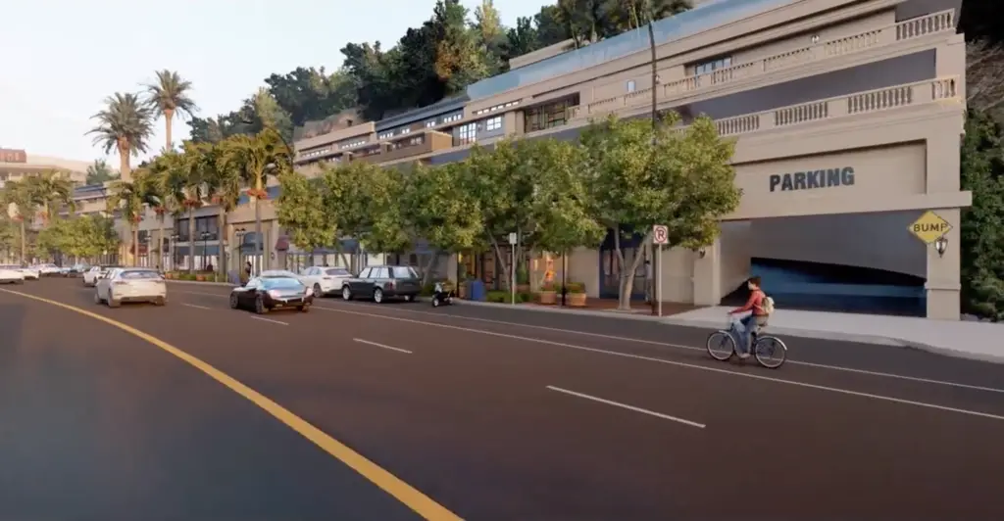
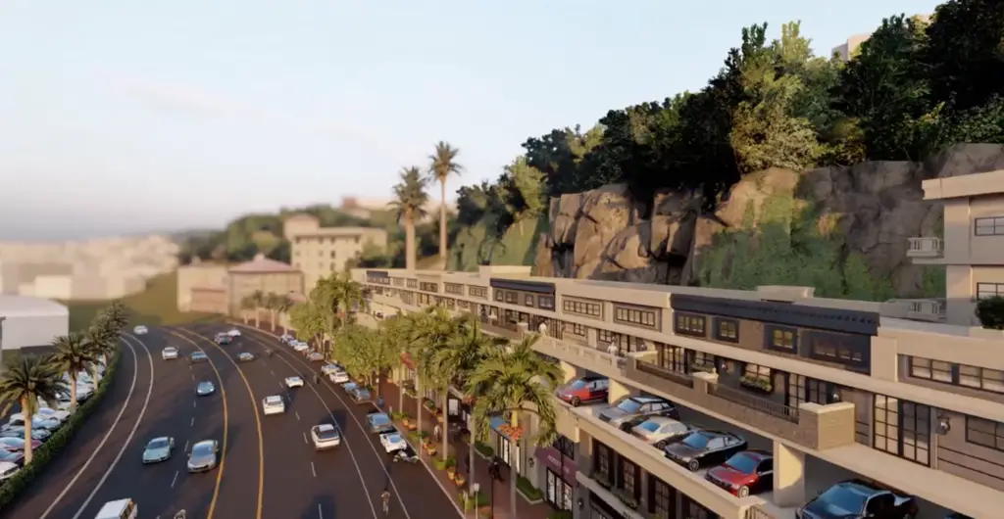

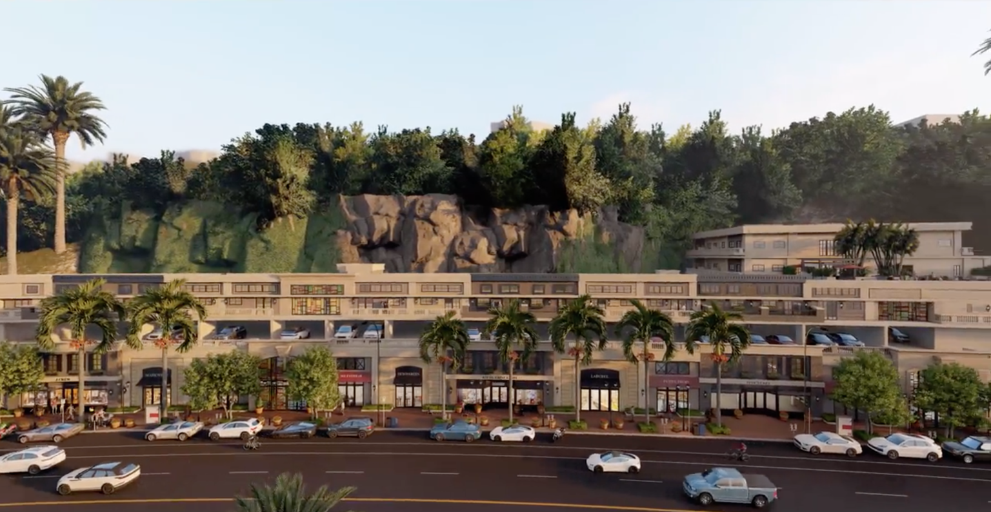


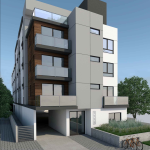
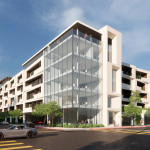

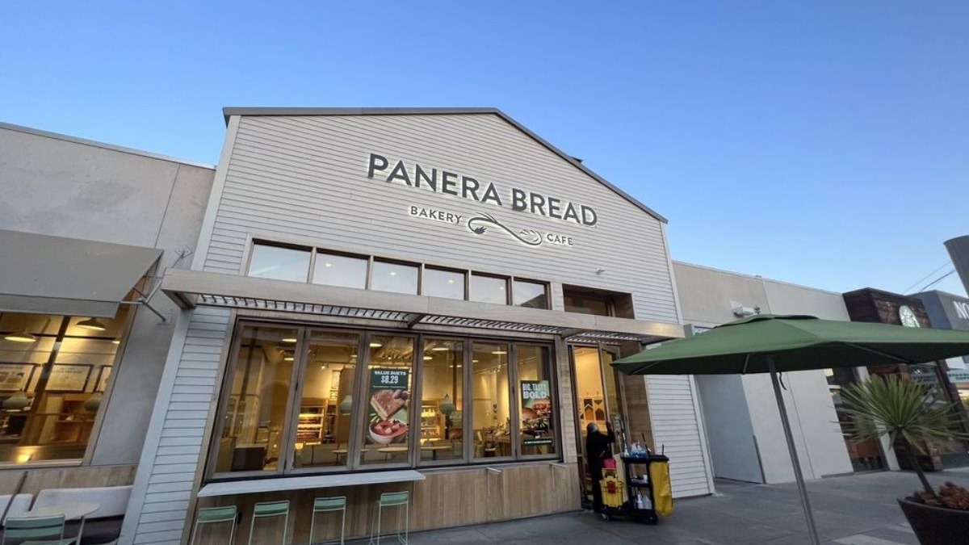


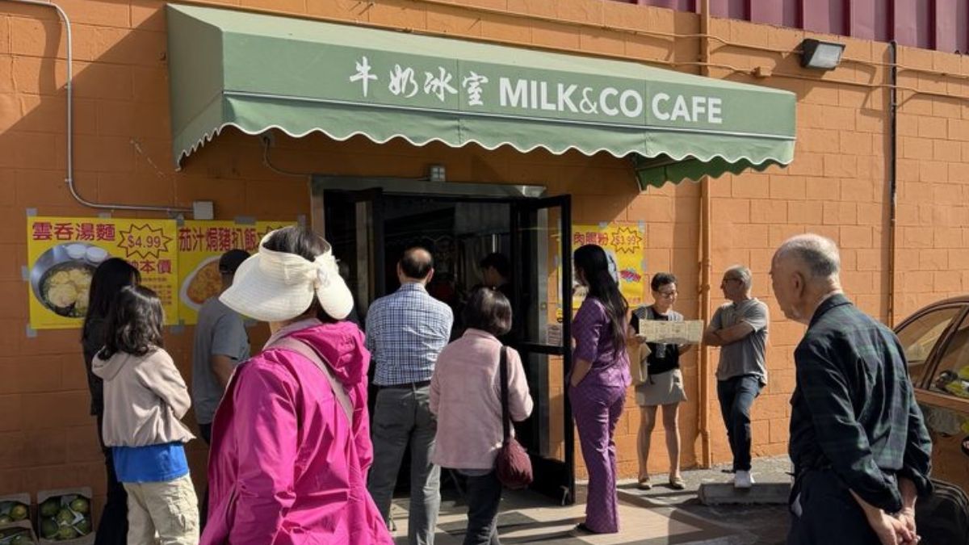

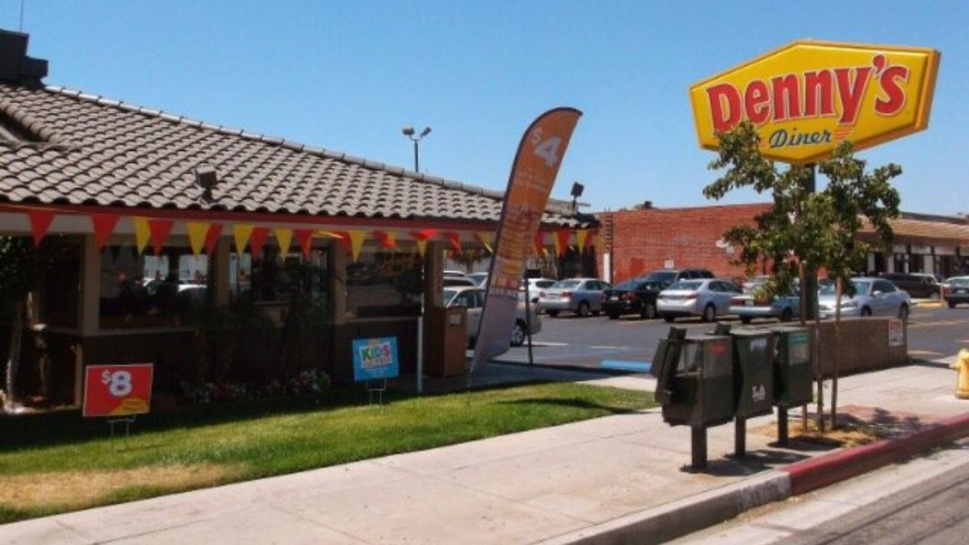

The cars parked and visible on the 3rd level is unappealing. Reminds me of the 1950’s in LA when apartment buildings featured driveways in front. Ugh!