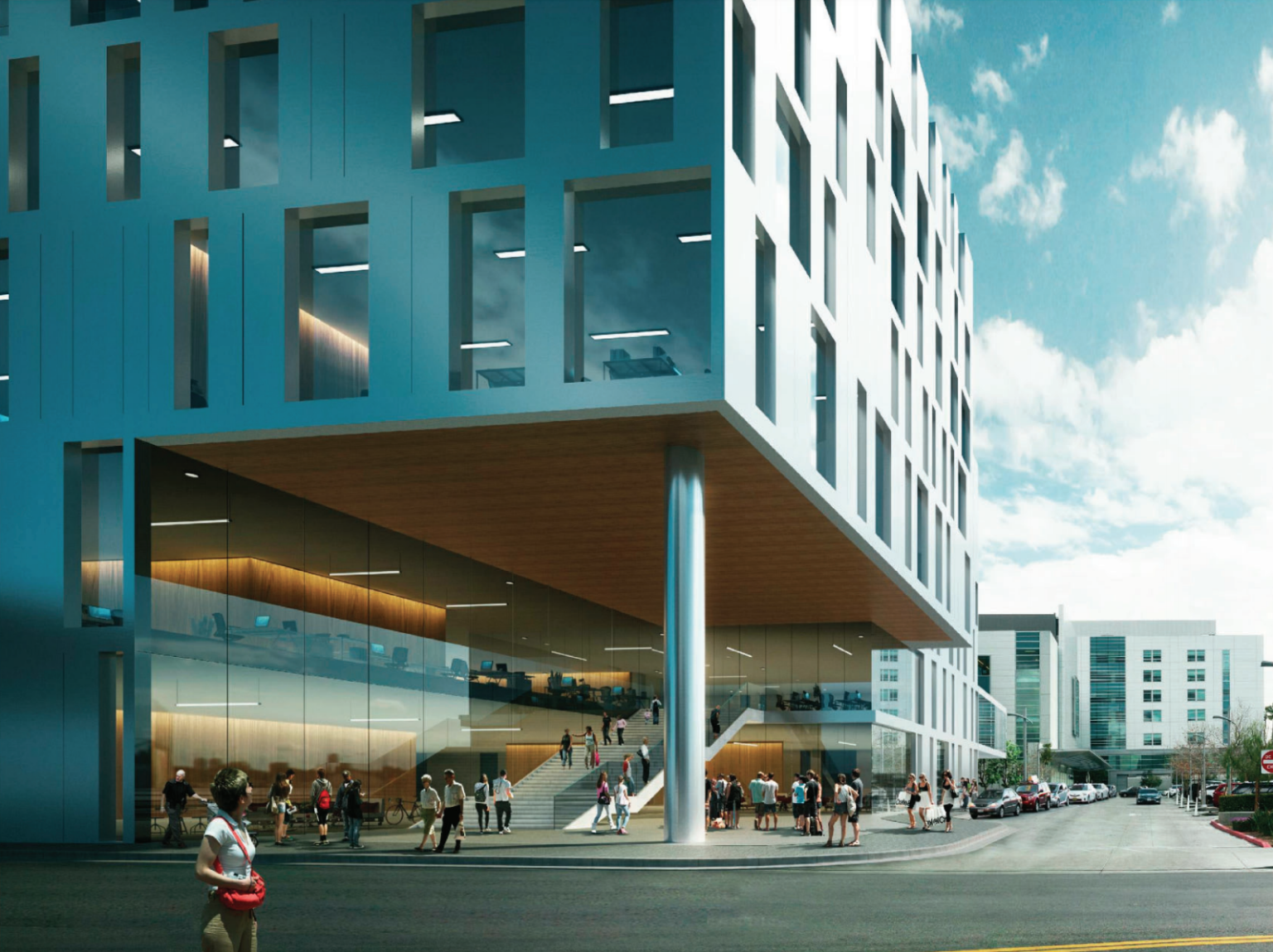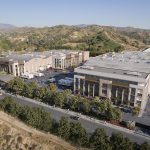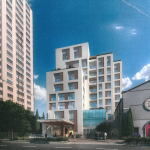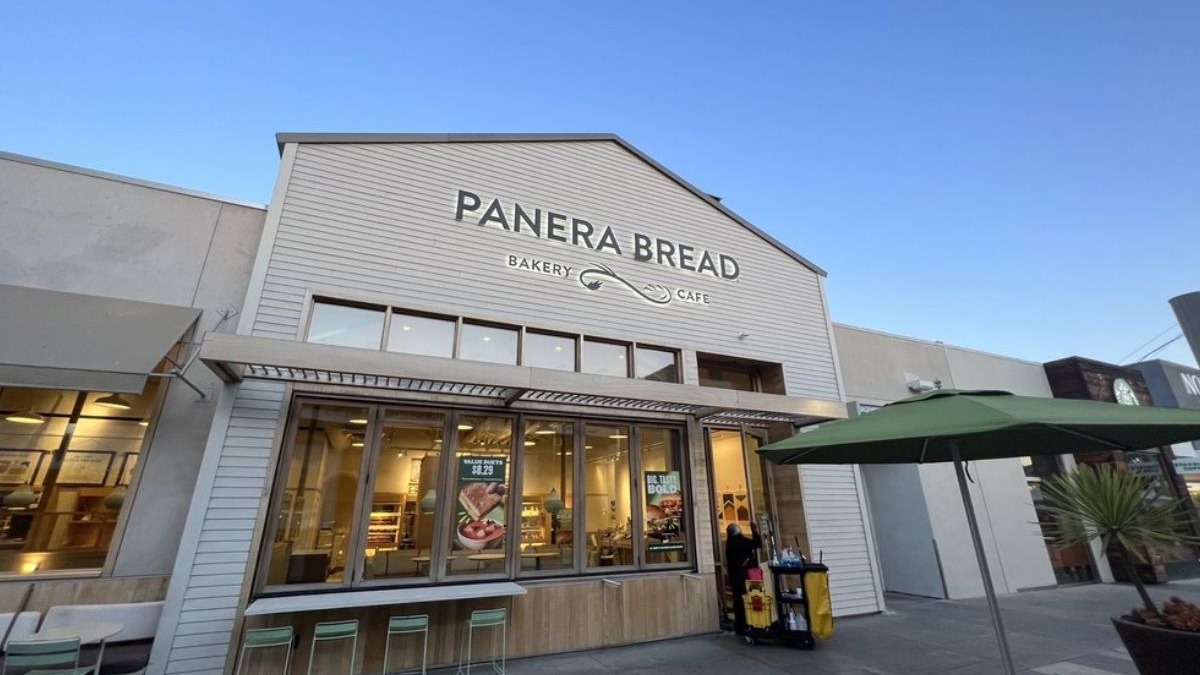A draft environmental impact report prepared for the city of Los Angeles this summer details health-care company Kaiser Permanente‘s plans to expand its Kaiser Permanente Los Angeles Medical Center in East Hollywood.
The project would include up to 433,100 square feet of new medical space and 533,400 square feet of parking structure area around the existing medical campus center of 4867 Sunset Blvd. It would take shape over a three-phase, ten-year period, according to the draft environmental report.
In the first phase, four commercial structures and a duplex at and around 1345 North Vermont Ave. would be demolished to make way for a 129-foot-tall medical office building containing four levels of medical uses, 7,500 square feet of ground-floor commercial space, and 562 parking spaces in nine above-grade levels and four below-grade levels.
Taking a projected four-year construction timeline, the project’s initial phase would also entail a four-level, 50,000-square-foot procedure center as an addition to an existing medical office building at 4760 Sunset Blvd., as well as the demolitions of a six-story medical office building at 1505 North Edgemont St. and eight-story medical office building at 1526 North Edgemont St.
Phase two plans call for the demolition and reconstruction of a parking structure at 1517 N. Vermont Avenue and one of two 177,300-square-foot options at 1526 North Edgemont: either a medical office building or a 105-bed hospital addition and bridge connections to the campus’ existing hospital.
The last phase would involve a parking structure addition to one currently at 4950 Sunset Boulevard, as well as either a 41,500-square-foot medical office building or a 73,500-square-foot medical office building at 1505 North Edgemont.
Designs for the project plans, which are now in the draft environmental impact report comment period until September 13, are being led by HMC Architects and Perkins&Will.
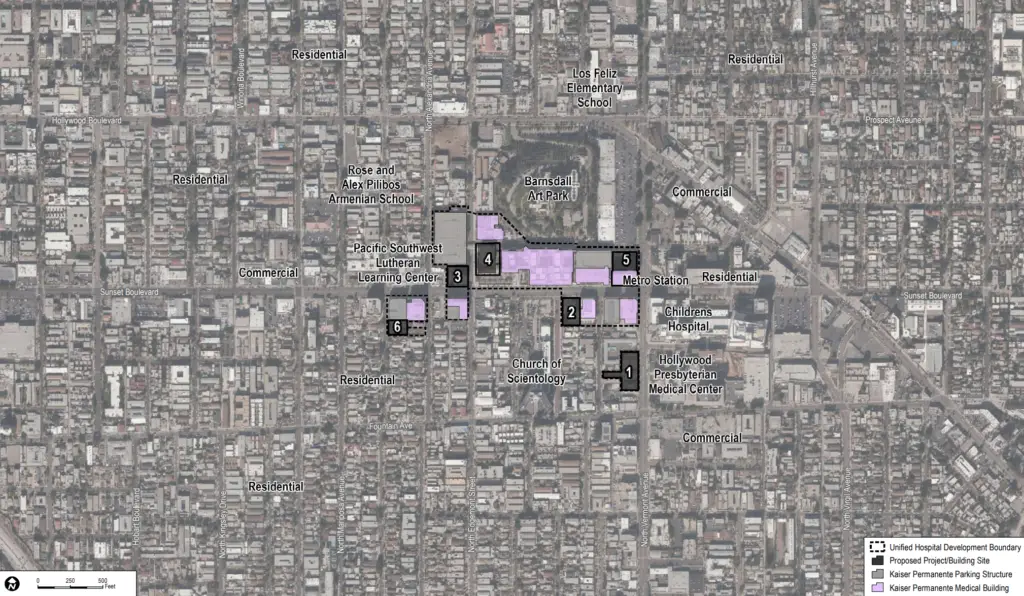
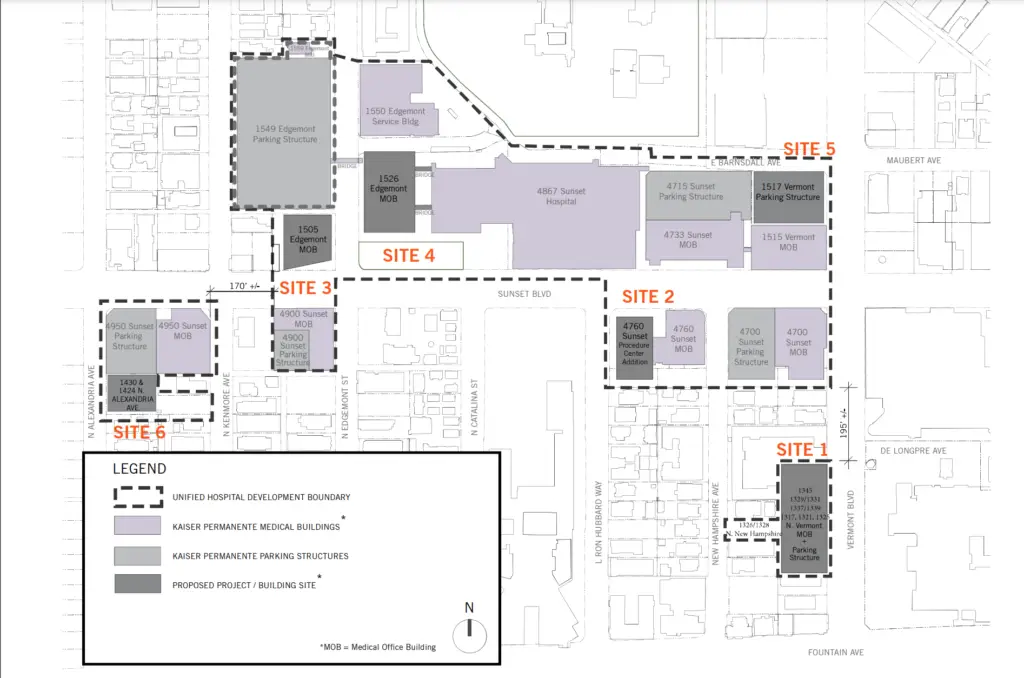
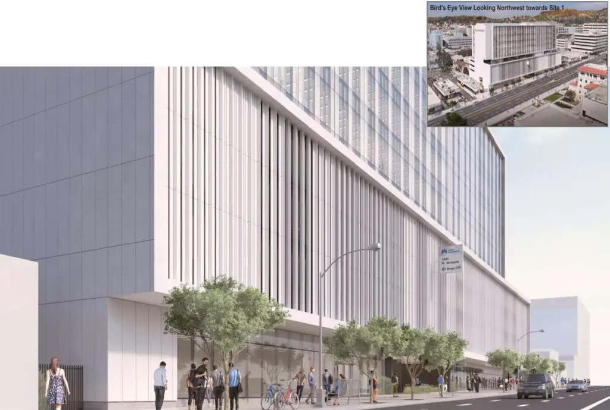
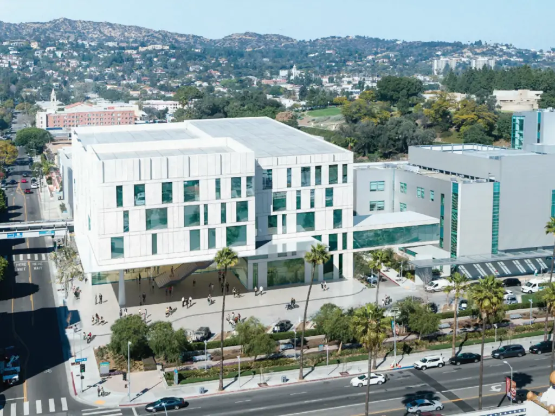
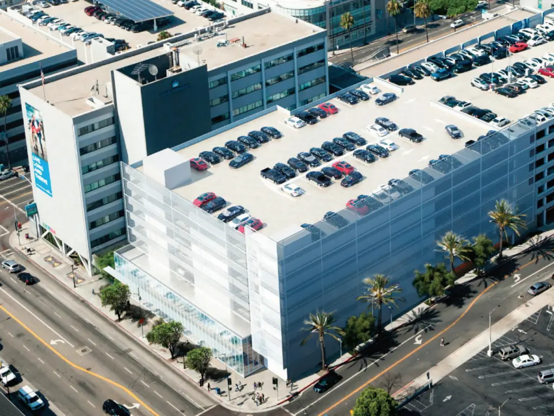
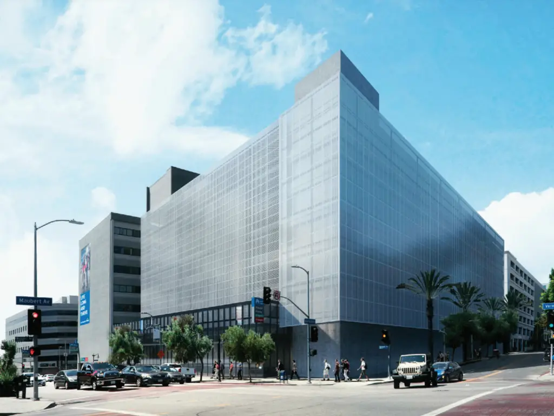
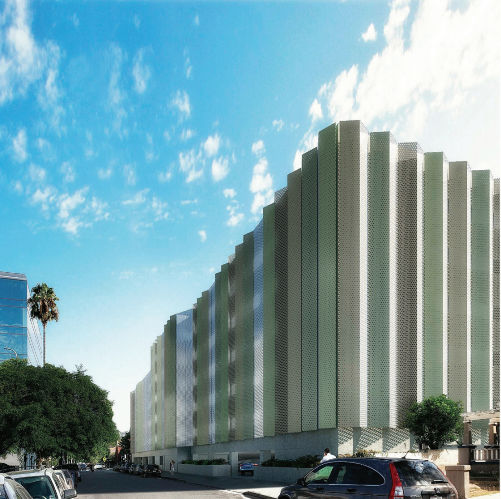
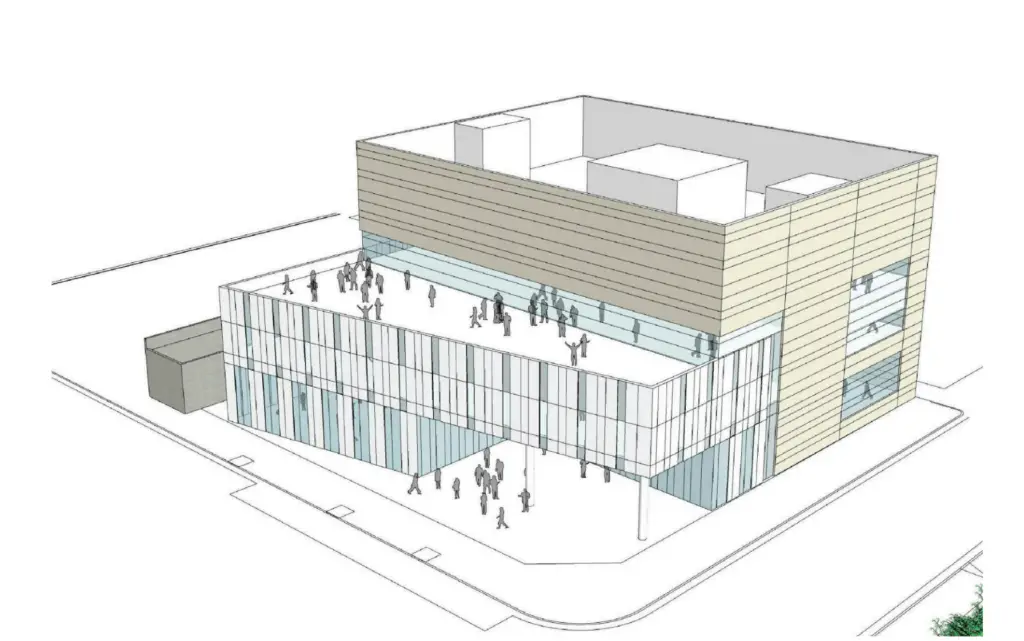
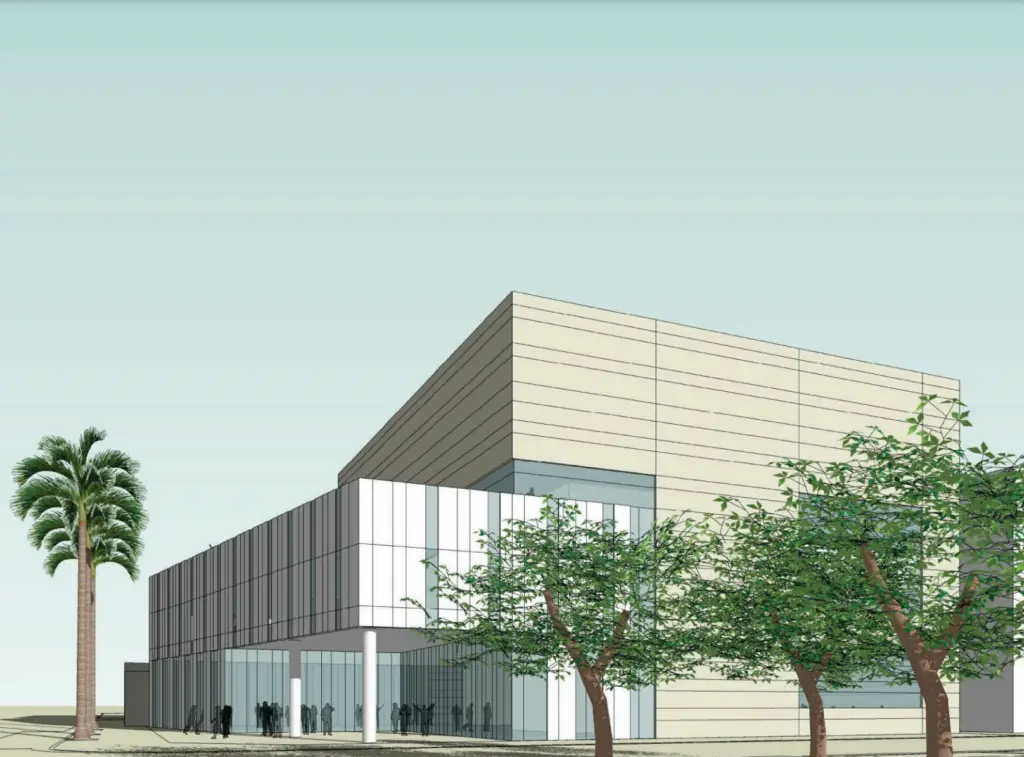
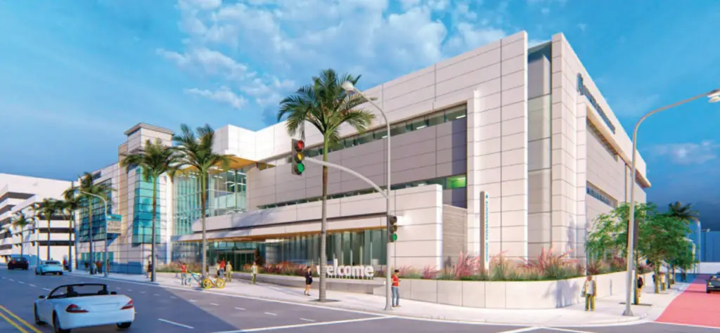
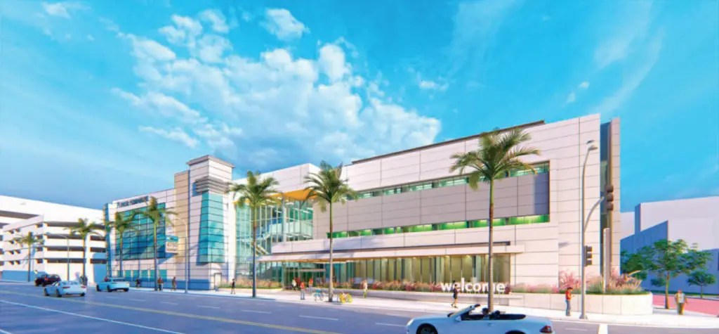
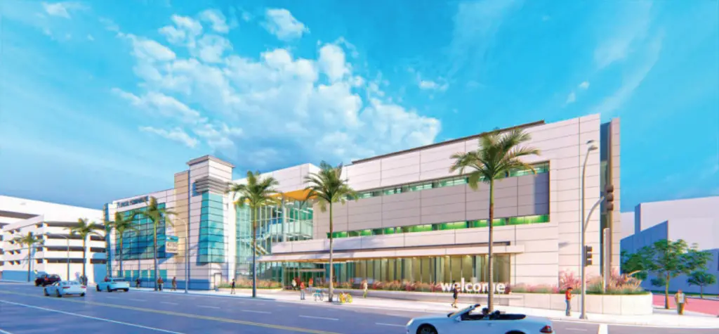
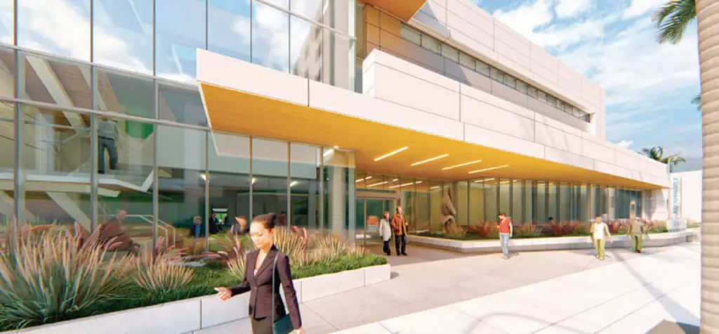
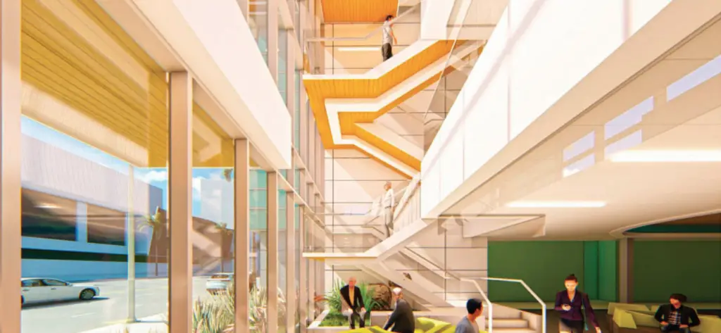
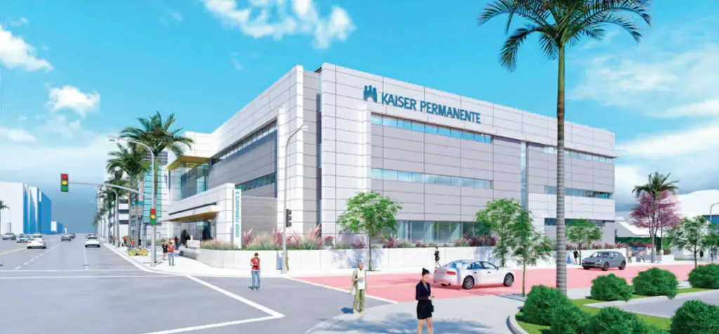

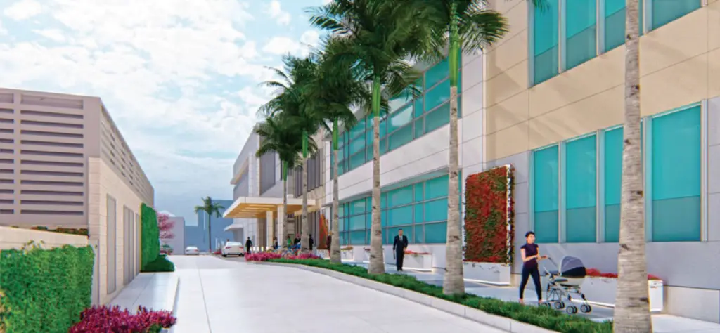
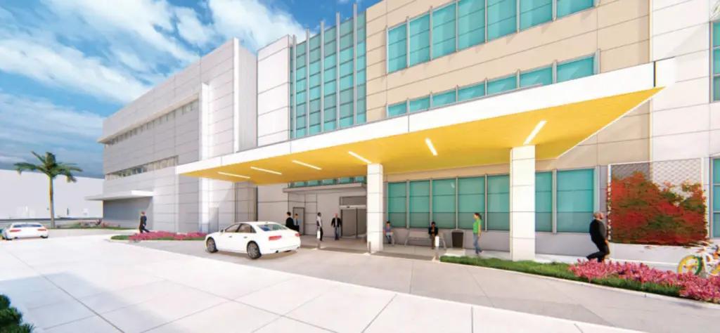
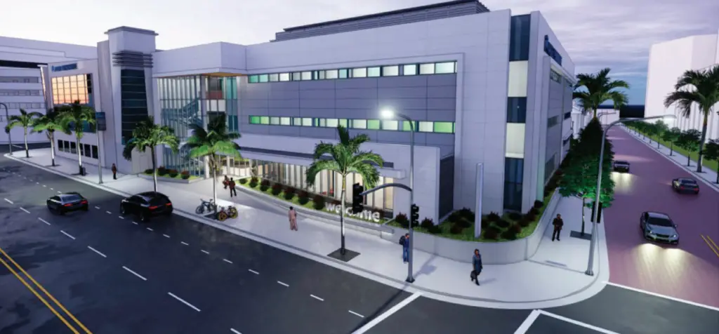
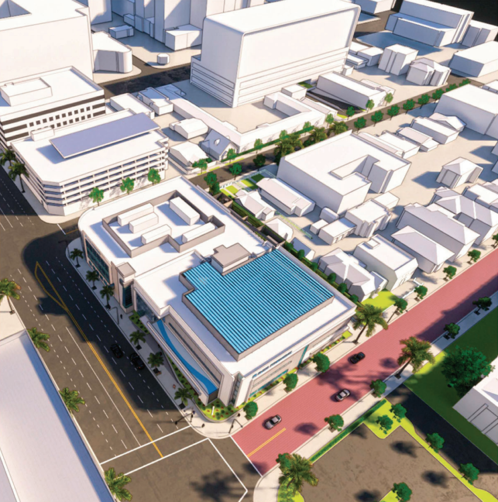
[Correction: A previous version of this article said that Kaiser Permanente is planning about 1 million square feet of new construction. While its project involves more than 400,000 square feet of medical space and about 550,000 square feet of parking structure area, Kaiser’s plans represent an increase of 167,000 square feet of new construction.]

