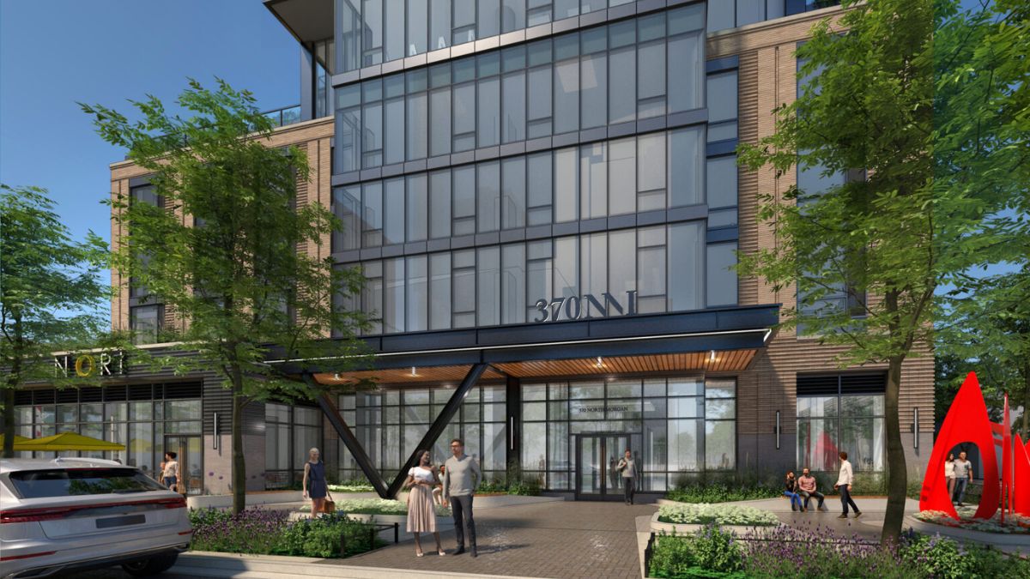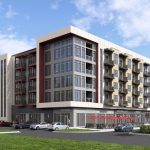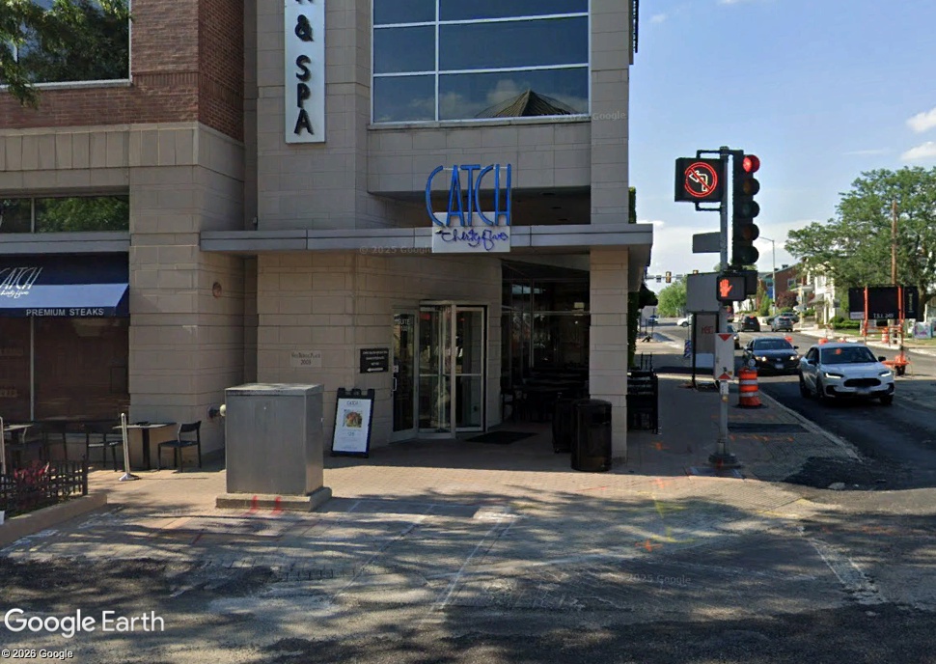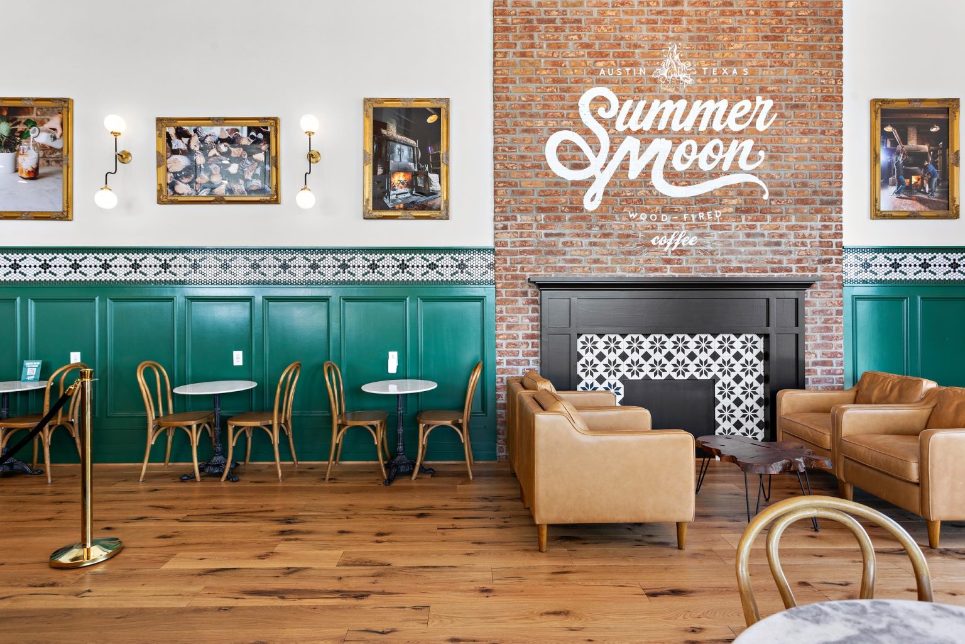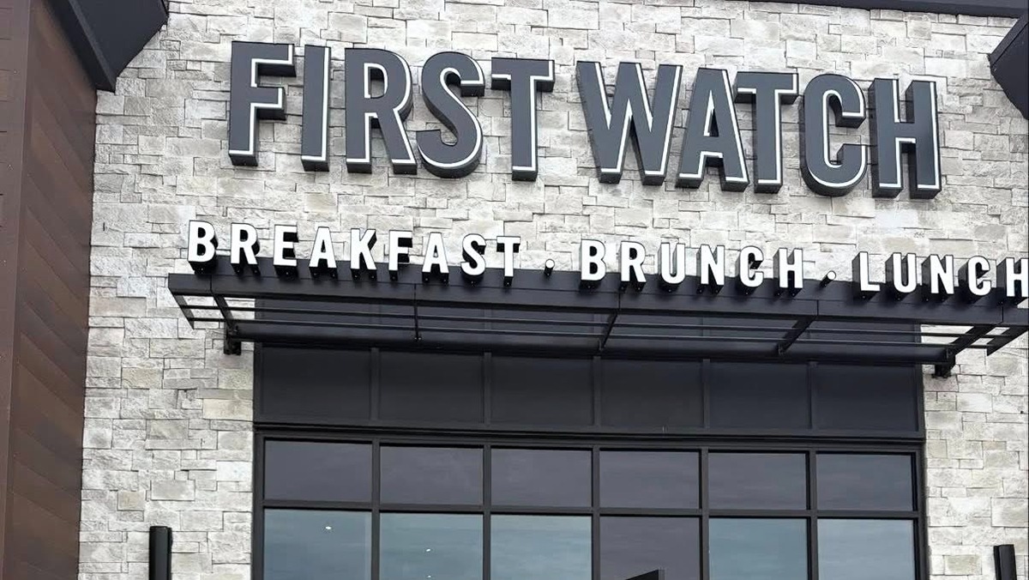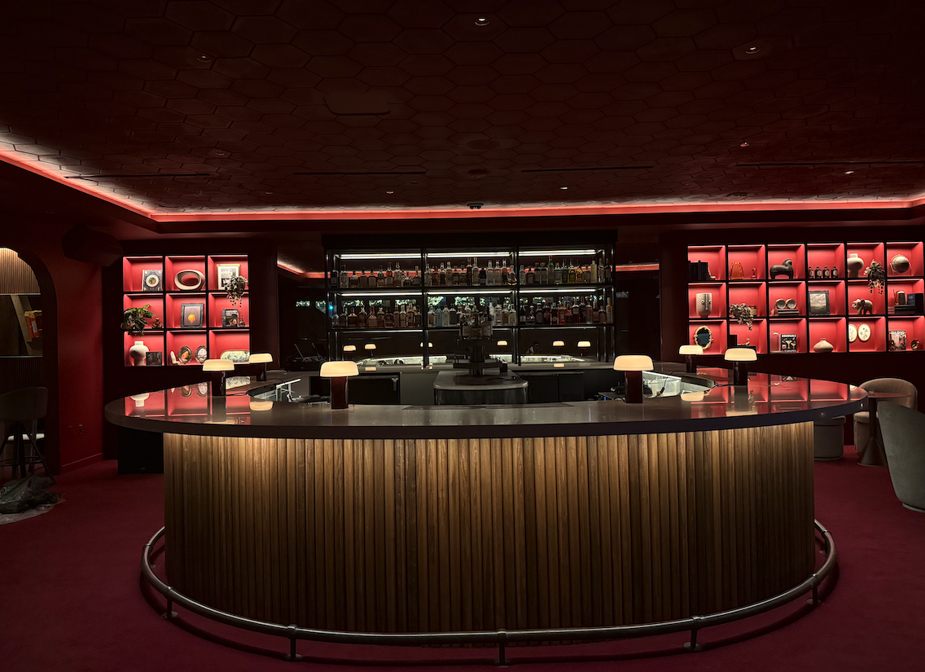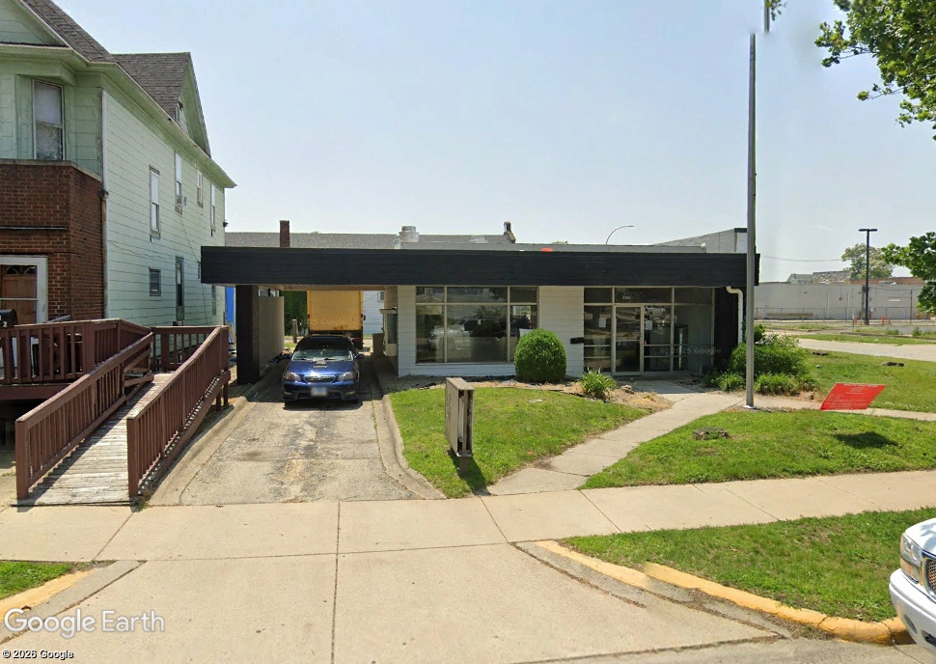Vista Property has broken ground on a 32-story residential tower at 370 N. Morgan Street in Chicago’s Fulton Market, with Skender onboard as general contractor. Designed by Antunovich Associates, the 539,000-square-foot property will feature 494 units, including 99 affordable housing units.
Highlights
- The site at 370 N Morgan in Fulton Market has officially completed its groundbreaking.
- The multifamily tower will offer 494 apartments along with a wide range of upscale amenities.
- A podium garage spanning the second to fourth floors will accommodate 191 vehicles.
Ground Breaks at 370 N. Morgan MXU Tower
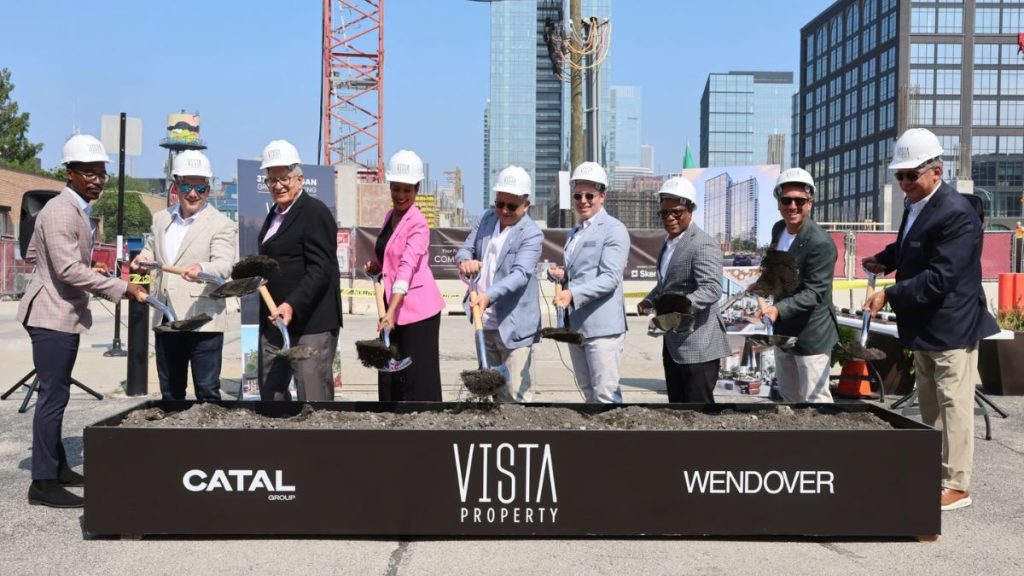
A recent groundbreaking ceremony kicked off construction on the 32-story mixed-use tower, hosted by developer Vista Property and contractor Skender. The building will offer studio to two-bedroom floor plans.
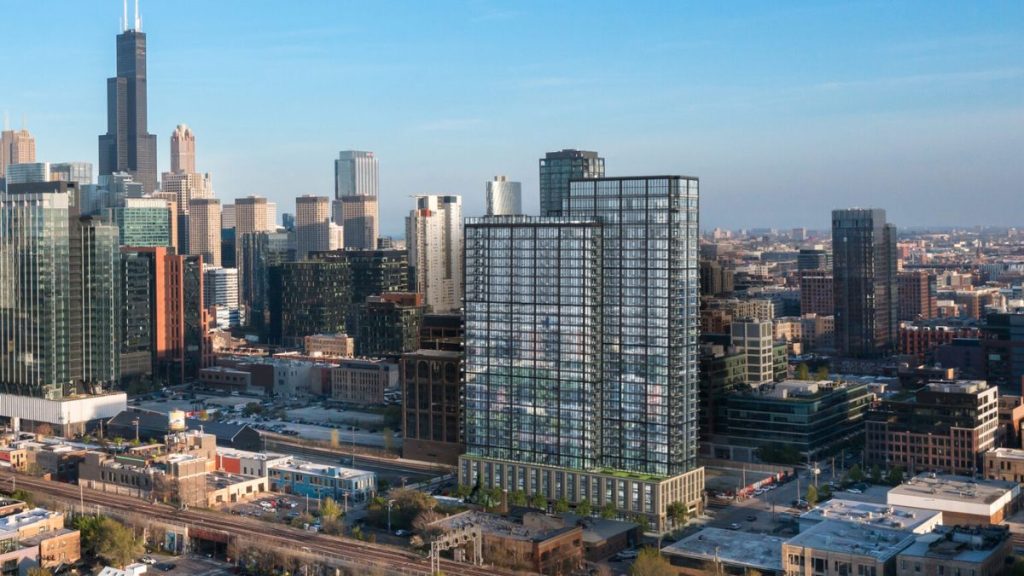
Vista Property is a privately held, family-owned real estate investment firm affiliated with the CATAL Group. Ark Latt, Chief Development Officer, said, “This 494-unit building marks an exciting milestone for our team—our third major ground-up development in Chicago and the first step in a 1,500-unit master plan that will transform this site over time.”
Antunovich Associates is designing the 539,000 sq ft building that includes 494 rental apartments, 99 of which will be affordable under the Affordable Illinois program. Since its founding in 1990, Antunovich Associates has offered architecture, planning, and interior design expertise.
Chicago-based Skender provides end-to-end construction services as a full-service builder. Alex Panici, Vice President, said, “It’s a privilege to bring an exciting new build and new environments for living and working to Fulton Market—and we’ve enjoyed having a front-row seat for the area’s transformation.”
Building’s Design and On-Site Amenities
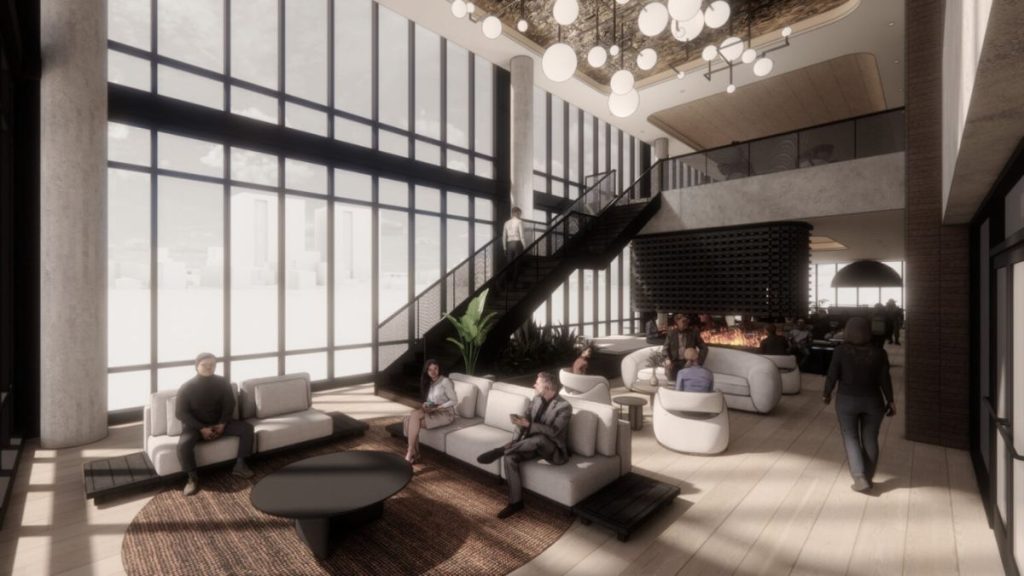
Set among low- and mid-rise buildings, 370 North Morgan will stand out on the Fulton Market skyline with expansive views enhanced by floor-to-ceiling windows.
The Mies van der Rohe-inspired design incorporates setbacks on all sides to enhance light, airflow, and street-level appeal.
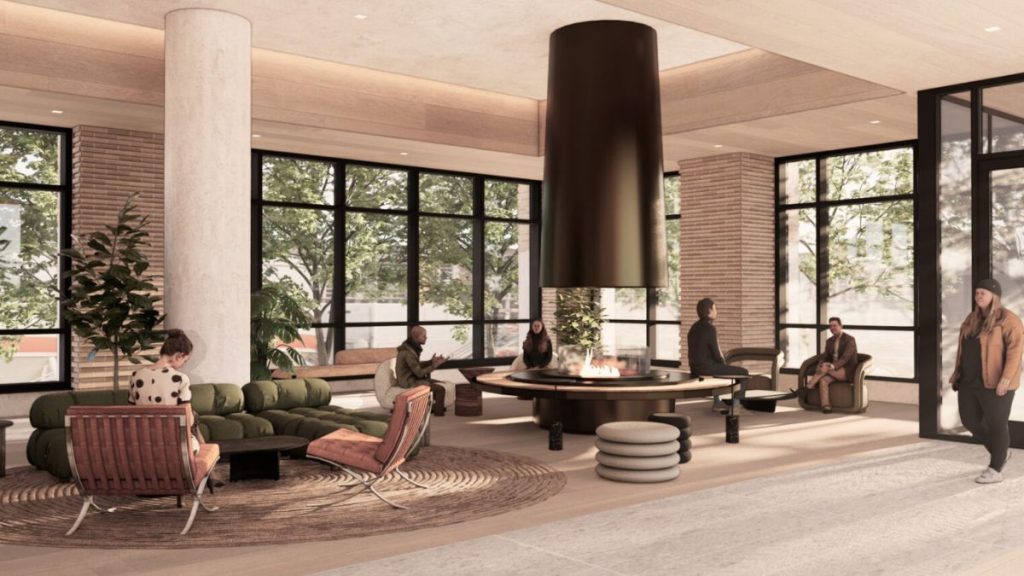
The ground floor will house a residential lobby, leasing offices, and about 4,500 sq ft of retail space. A podium spanning floors two to four will provide 192 parking spaces, 20% of which will be equipped with electric-vehicle charging stations.
Outdoor amenities on the 30th floor will include a pool deck, fire pits, grilling stations, and a yoga terrace. Interior common areas will feature a full-service fitness center, co-working spaces, a lounge, private event and dining rooms, a golf simulator, and additional gathering spots.
A landscaped plaza at the intersection of Kinzie and Morgan will frame the building’s entrance, which features dark metal panels and full-height windows above a brick-faced parking podium.
Construction Milestones
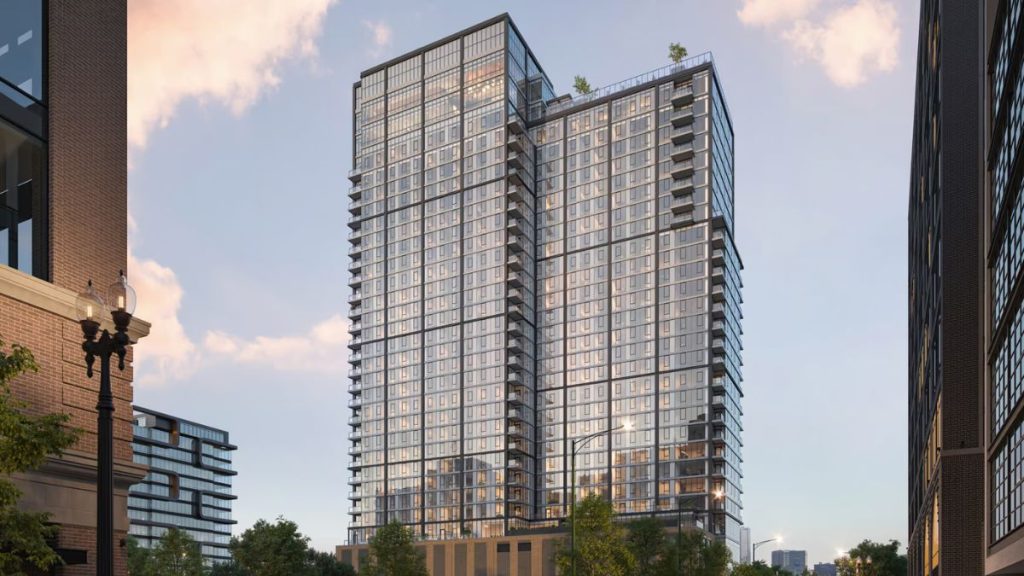
Demolition began in late 2024, clearing the site of the former single-story Fox Deluxe Foods warehouse. Skender, in June this year, started drilling caissons to support the new residential structure.
On-site with their drilling rigs, Stalworth Underground began drilling under a permit issued on May 23. DeSimone serves as structural engineer, while Skender handles the MEPFP scope under a design-build contract.
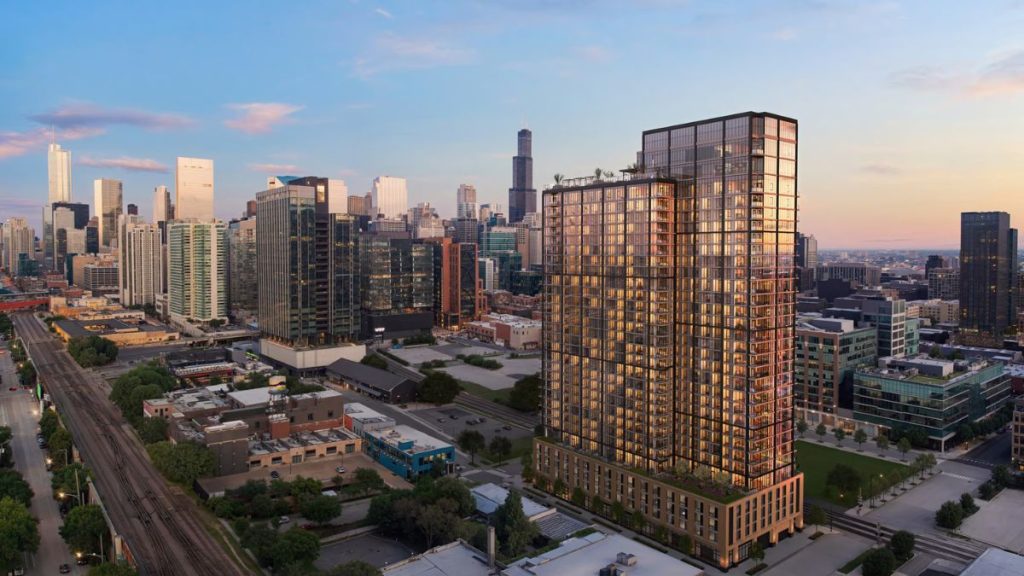
Deep foundation work kicked off in late May 2025, and the project is scheduled for completion in Q2 2027.
Fulton Market has emerged as one of Chicago’s hottest neighborhoods for new office, hotel, and residential development. In recent years, this single neighborhood has experienced a rapid surge in development activity.

