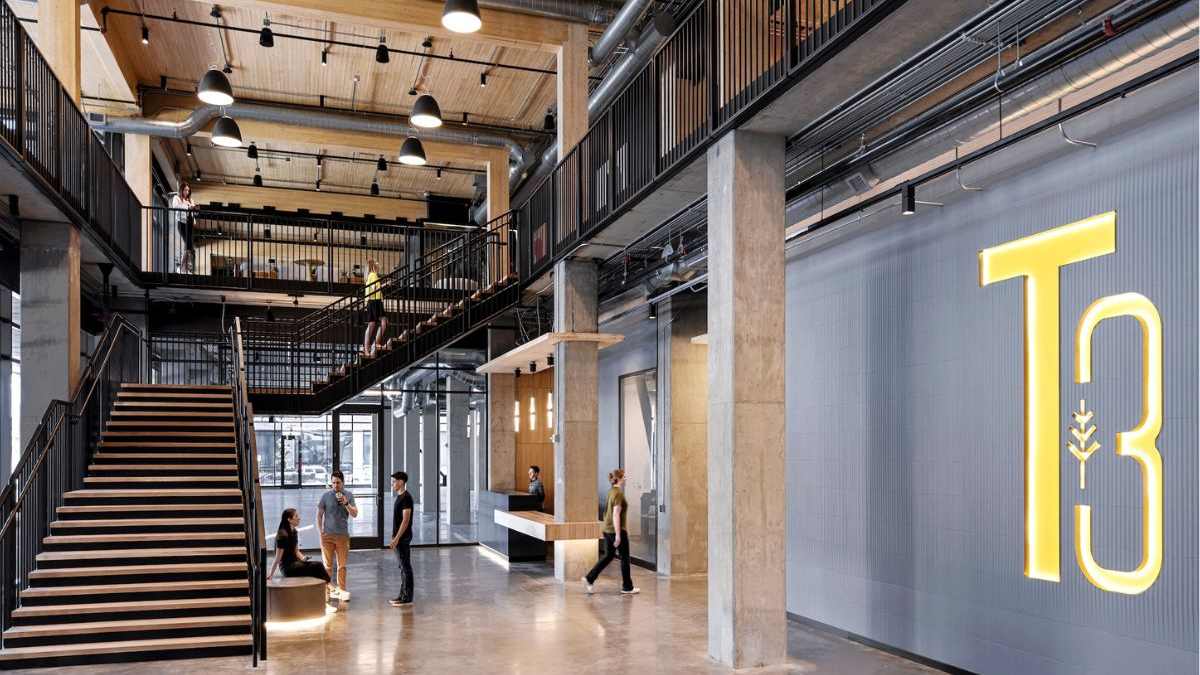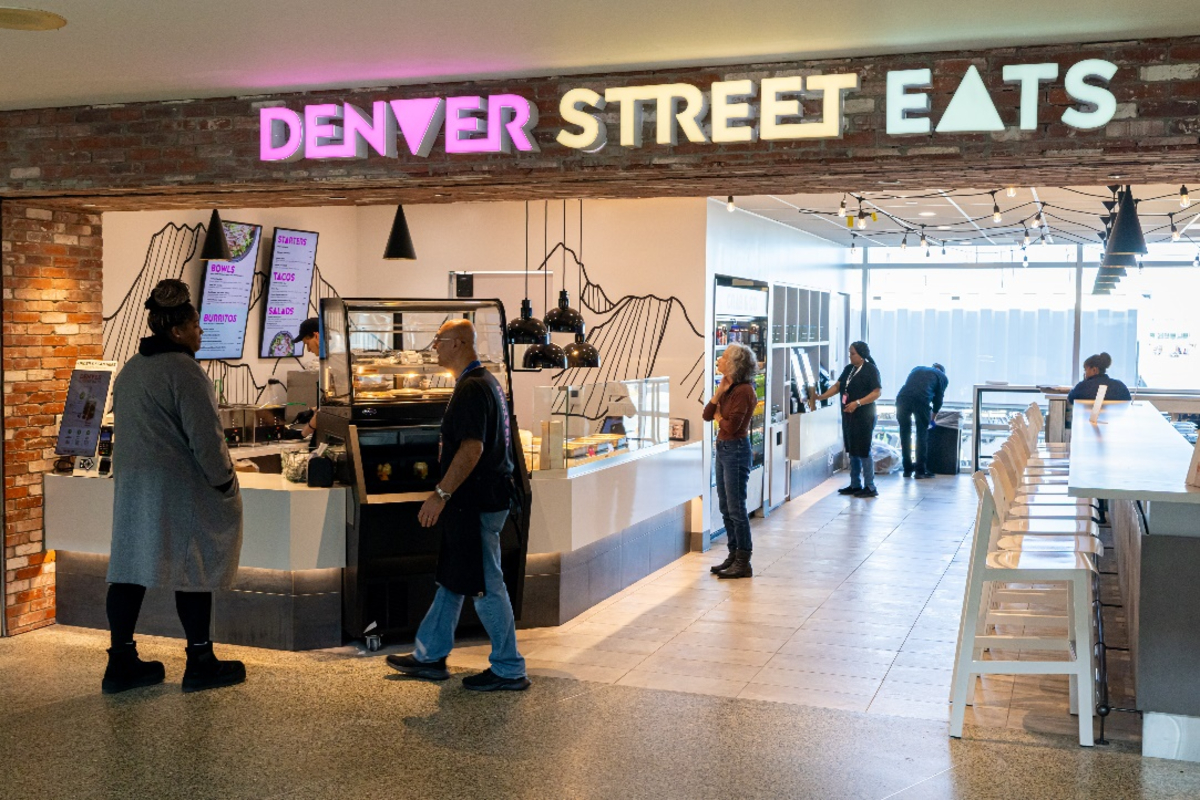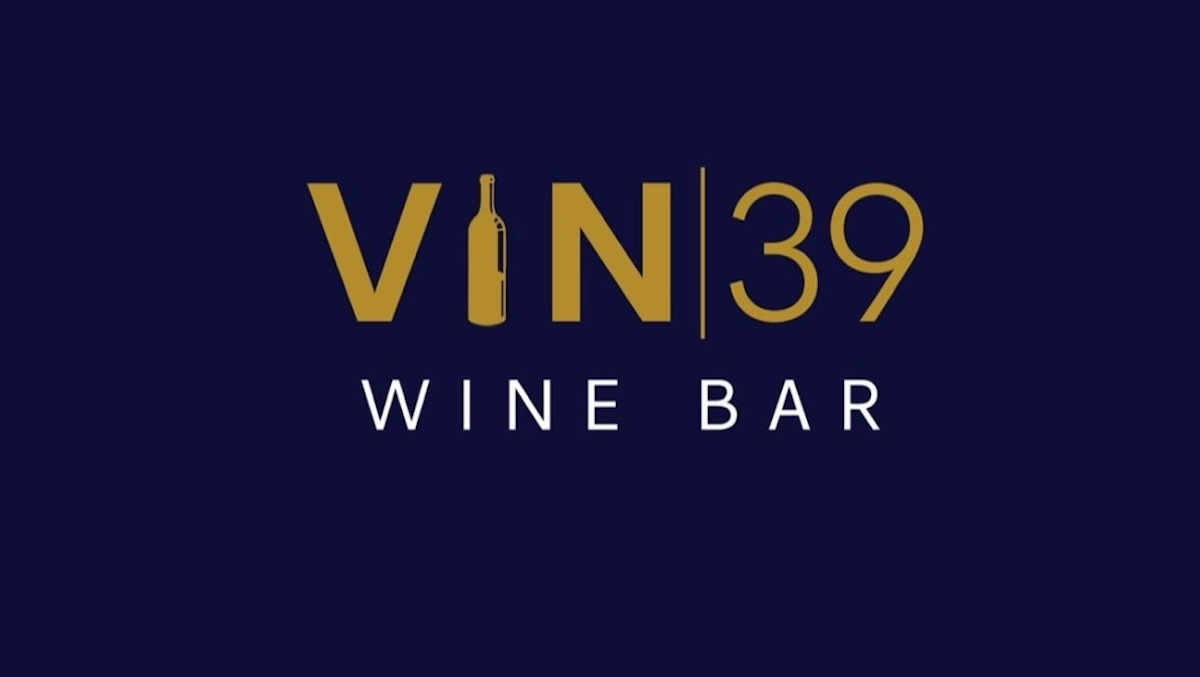Pickard Chilton, known for its innovative corporate design work, has completed T3 RiNo. The building has 239,000 square feet of office and retail space, open terraces, a variety of amenity spaces, and more.
T3 RiNo: A Landmark Development in Denver’s River North Art District
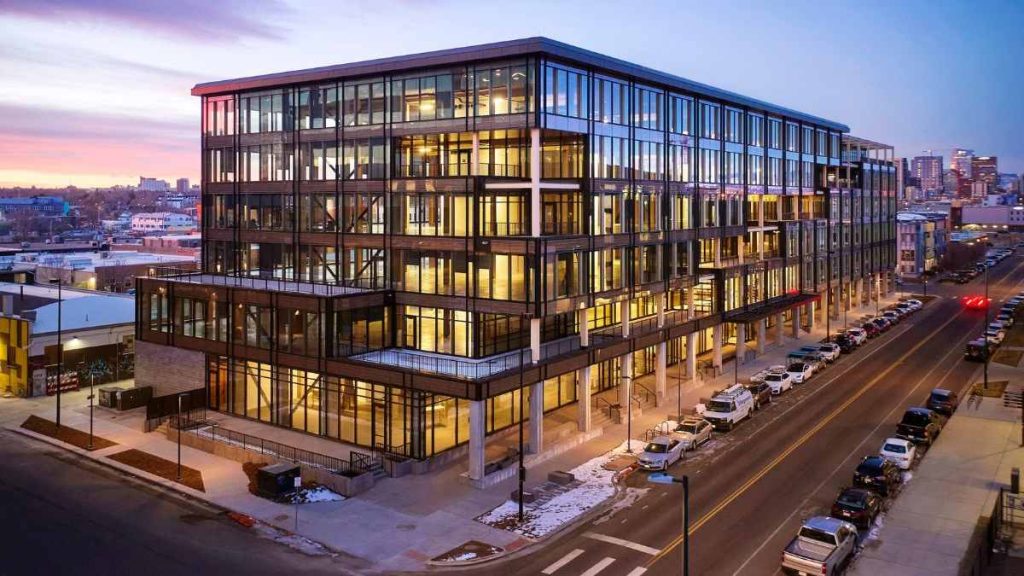
Pickard Chilton, known for its innovative and modern designs of corporate developments, recently concluded the construction of T3 RiNo. The latest mixed-use office building was developed in collaboration with Hines, McCaffery, and La Caisse (formerly CDPQ).
Designed with a focus on sustainability, innovation, and community, T3 RiNo embodies the ‘T3’ model: timber, transit, and technology. A thoughtful timber design, proximity to transit options, and emphasis on the modern needs of occupants lay the foundation of the newest RiNo-based development.
The project’s timber was supplied by Nordic Structures and manufactured by Québec-based Chantiers Chibougamau.
Pickard Chilton was the design architect of T3 RiNo. DLR Group, Whiting-Turner, Magnusson Klemencic Associates, Alvine Engineering, and S.A. Miro were all a part of the project team.
Innovative Design and Sustainability
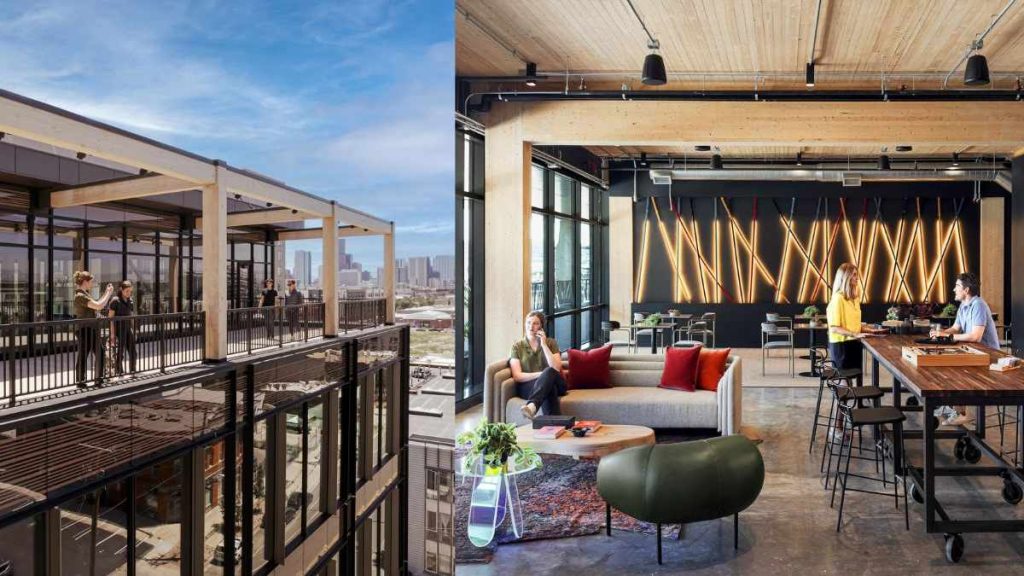
The six-story project delivers 239,000 square feet of office and retail space designed to foster collaboration, creativity, and a balanced work-life experience. The RiNo building features open terraces and amenity spaces, such as hospitality-driven areas, a modern fitness and bicycle facility, and more.
The building includes 19,000 square feet of ground-floor retail that connects to wide, covered sidewalks, ideal for patio seating, community gatherings, and pedestrian flow. The Denver building also has a three-story underground parking structure.
Floor-to-ceiling windows provide sweeping views of the Denver skyline and the Rocky Mountains. The outdoor terraces at the mixed-use office building provide multiple private outdoor experiences. Pickard Chilton’s design integrates natural light and artful form throughout the building.
“We are thrilled to see the vision for T3 RiNo come to life,” said Michael Hensley AIA, a principal at Pickard Chilton. “Our design emphasizes a strong and vital connection to nature, with breathtaking views of the Denver skyline and the Rocky Mountains, as well as outdoor terraces that provide tenants with multiple private outdoor experiences. T3 RiNo is a testament to our commitment to creating innovative spaces that enhance the well-being and productivity of its occupants while connecting with its surroundings.”
Xcel Energy Colorado has pre-leased more than 220,000 square feet of the building’s office space, thereby becoming the largest office tenant in RiNo. It leased the space based on T3’s refined, heavy timber design structure and a warm workspace with exposed wood finishes. Open layouts and 12-foot ceilings also prompted Xcel Energy Colorado to secure the space.
Built with nearly 5,200 cubic meters of heavy timber, T3 RiNo is expected to sequester about 4,210 tons of carbon dioxide. This environmentally friendly feature has resulted in almost a 38% reduction in product stage embodied carbon when compared to conventional office buildings.
The project stands out as one of Denver’s most sustainable commercial developments, featuring a heavy-timber structure that nods to the city’s historic brick-and-timber buildings. While paying homage to the city’s legendary brick and timber developments, T3 RiNo is expected to achieve LEED, WiredScore, WELL, and ENERGY STAR certifications.
Enhancing Connectivity and Community Engagement
T3 RiNo sits right across from the 5th Street pedestrian bridge. Additionally, it is close to the RTD commuter rail system, which connects to Denver International Airport and Denver’s Union Station Transit Hub.
The location offers immediate connectivity, making T3 RiNo a prime destination for tenants, residents, and retailers.
An Acclaimed Mixed-Use Development
T3 RiNo has already earned multiple industry awards. The Denver project received the 2024 NAIOP Colorado Development Deal of the Year and a 2025 CoStar Impact Award for Commercial Development of the Year.
Engineering News-Record Mountain States & Southwest named T3 as the winner for the Colorado/Wyoming region’s 2025 Best Projects award in the “office/retail/mixed-use” category.
About Pickard Chilton
The New Haven, Conn.-based studio is recognized for its expertise in large, complex, and high-profile projects. These include Pickard Chilton’s corporate headquarters, hotels, high-rise commercial office and multi-family towers, and academic and life science facilities.
The Connecticut firm takes a design-driven approach, tailoring each project to reflect client vision and goals. Since 2006, over 80 million square feet of projects by Pickard Chilton have been focused on LEED Gold or Platinum certification. These include under construction, in design, or completed buildings, one of the largest totals in the country.
Some completed projects by Pickard Chilton are the Tokyo Midtown Yaesu tower in Tokyo, Japan; 325 Main, Google’s new headquarters in Cambridge, MA; The Eight in Bellevue, WA.; and T3 RiNo in Denver, CO.
The current projects by the Connecticut-based studio are The RO development in Houston, TX.; 530 Howard Street in San Francisco; CoStar Group’s new corporate campus in Richmond, VA; Northwestern Mutual’s North Office Building in Milwaukee, WI; Sherwin-Williams’s new headquarters in Cleveland, OH.; Linkpillar 1 at Takanawa Gateway City in Tokyo, Japan; and Mutual of Omaha’s new headquarters in Omaha, Ne.
Pickard Chilton also has projects underway in Atlanta, Austin, Dallas, Denver, Houston, San Francisco, and Stuttgart, Germany.
With the completion of T3 RiNo, Pickard Chilton is ready to offer the Denver community an innovative yet sustainable workplace that meets the demands of modern tenants.

