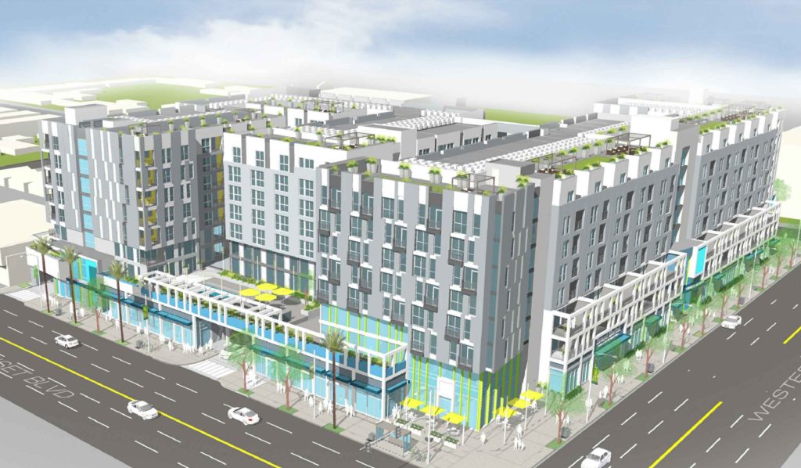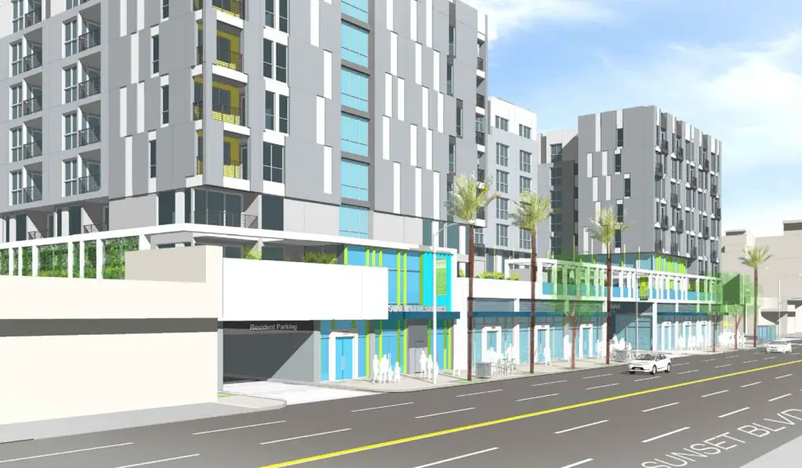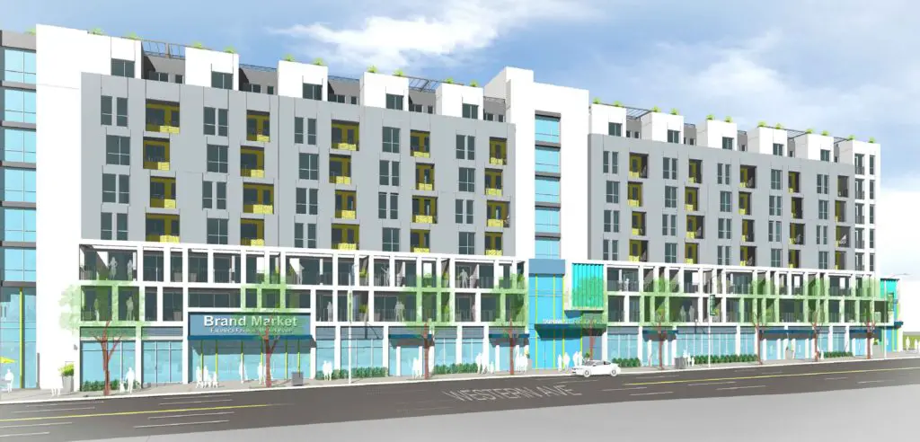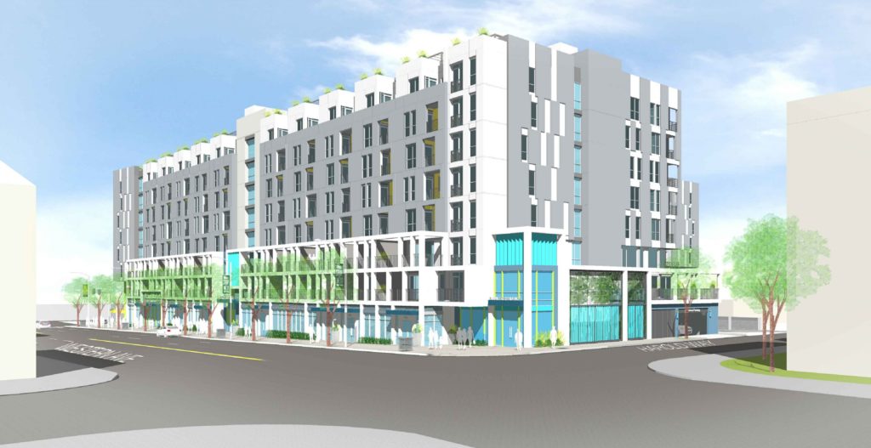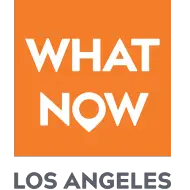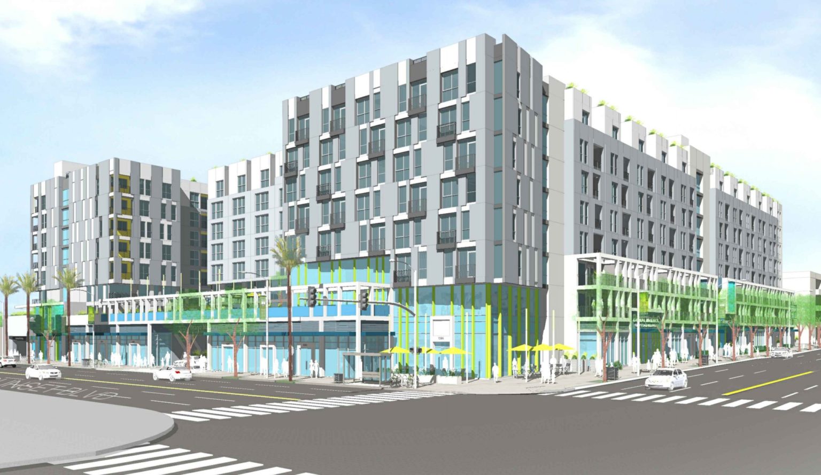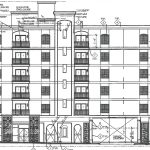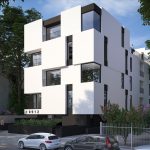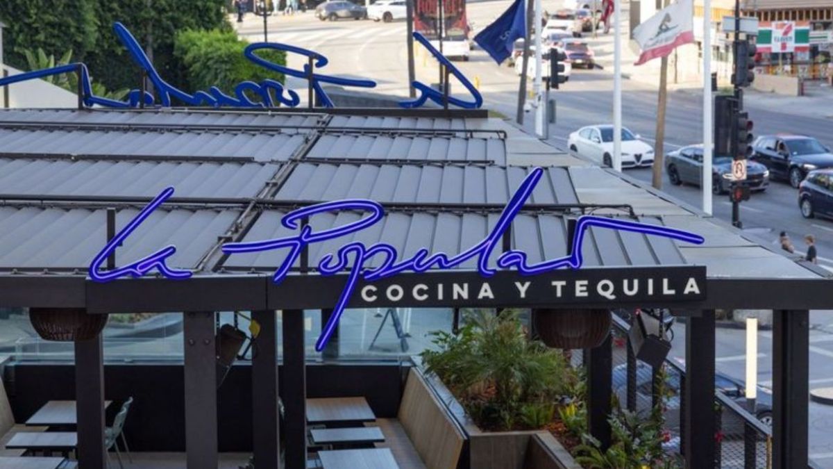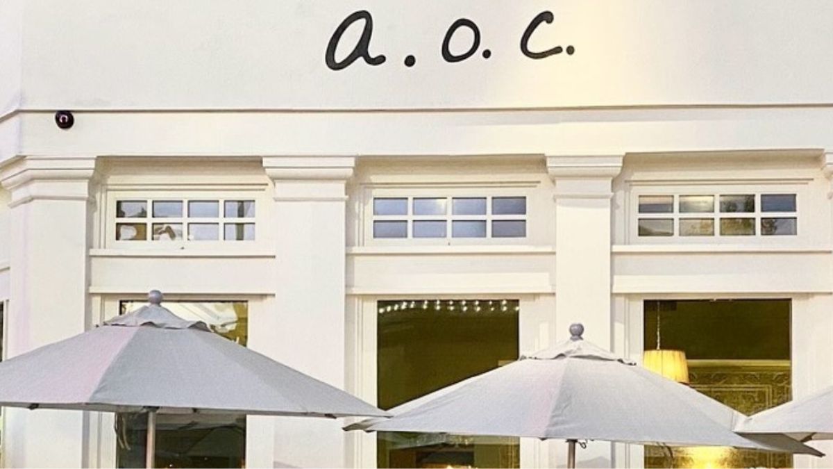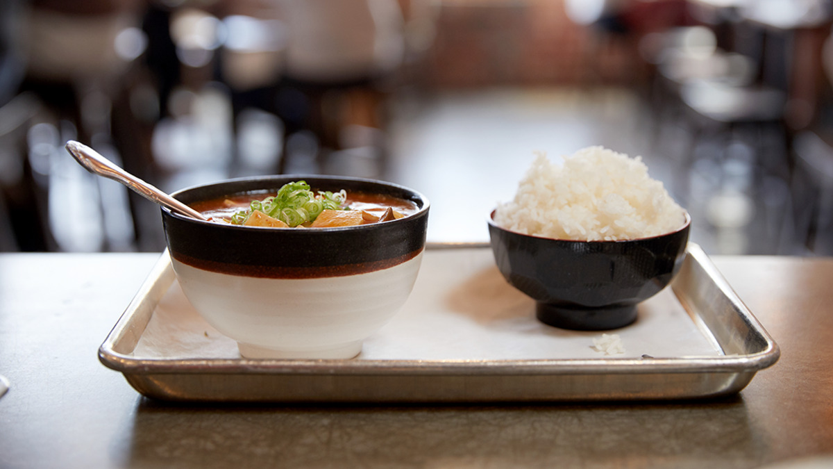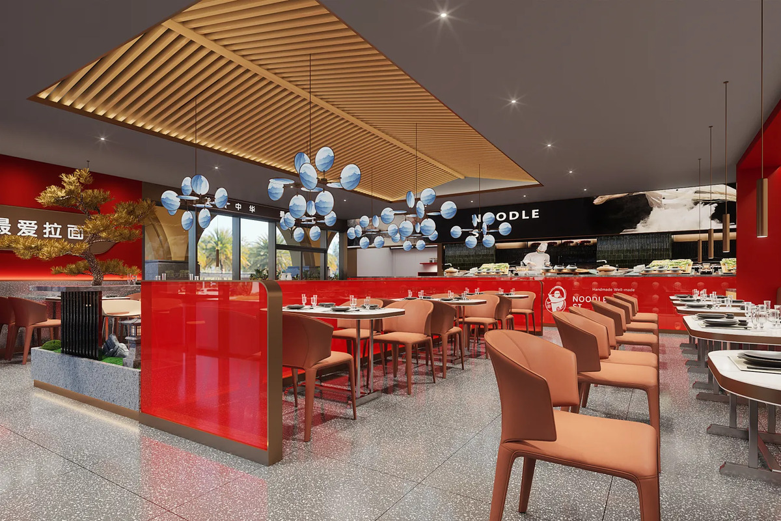An existing commercial/retail building in Hollywood constructed in 1977 may face the wrecking ball to make way for a brand new mixed-use development called SunWest. Located at 5518 W Harold Way, there are plans by developer Metropolitan View Properties and architecture firm Gensler to build the eight-story building with 412 residential units with 61 set aside for affordable housing.
The project would also include 33,569 square feet of ground-floor commercial space and three levels of subterranean parking. The plans submitted to the City of Los Angeles indicate that there’s space for two restaurants, one grocery store, and amenities like a courtyard, pool deck, fitness studio, and a community room.
After holding a public hearing in July, the project now advances to the Los Angeles Department of City Planning with a Recommendation Report which will be reviewed by the City Planning Commission on August 13.
If approved, the entire project will span 431,313 square feet on a 2.22-acre site with a building height of 95 feet.
The applicant filed a permit to increase the maximum number of allowed residential units from 329 to 412 dwellings. In exchange, the developer plans on setting aside 25 percent of the units for very low-income households. Additional permits include one to allow the planting of 72 on-site trees as opposed to the required 103 as well as a permit for the sale and dispensing of a full-line of alcoholic beverages for on-site consumption at two restaurants and on- and off-site sales at one grocery store.
The developer has planned for the last five years to redevelop the shopping center that is currently located at the site, according to Urbanize LA. Since then, the project has been revised several times, increasing from the original 293 residential units and 34,000 square feet of retail.
The date of groundbreaking is still unclear, but Urbanize LA reports that work is expected to be complete over a period of 24 months.
