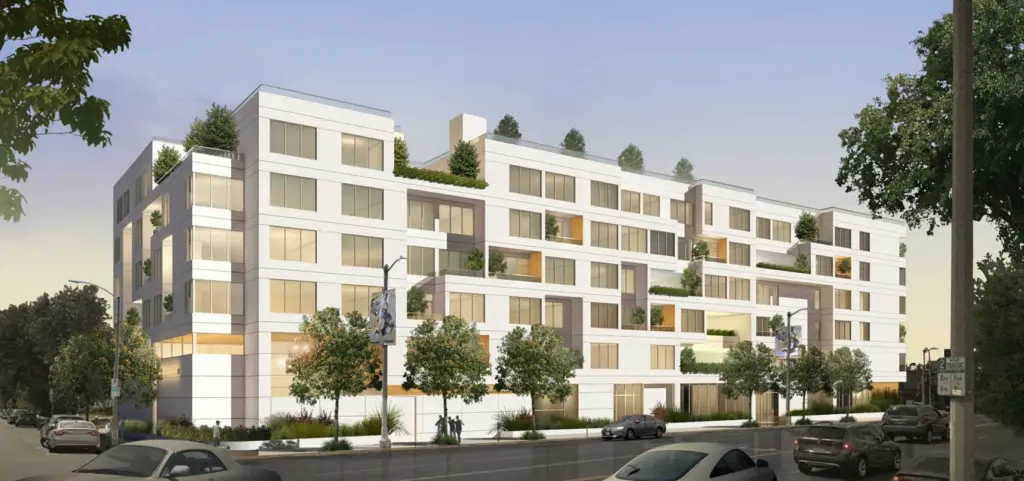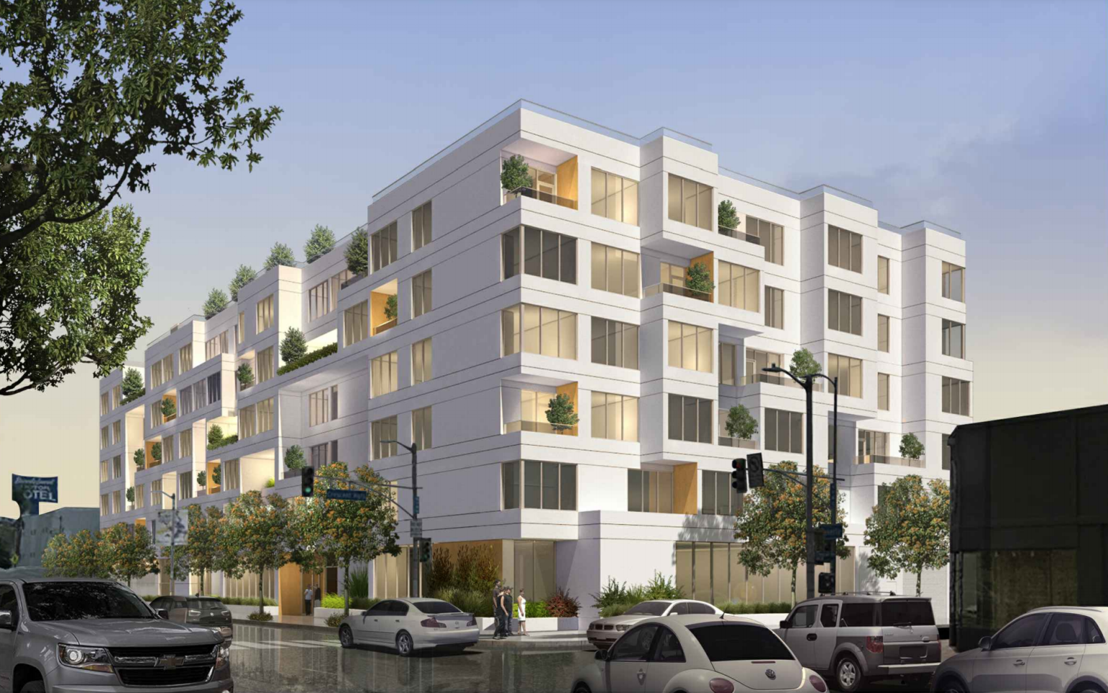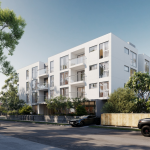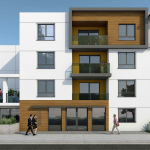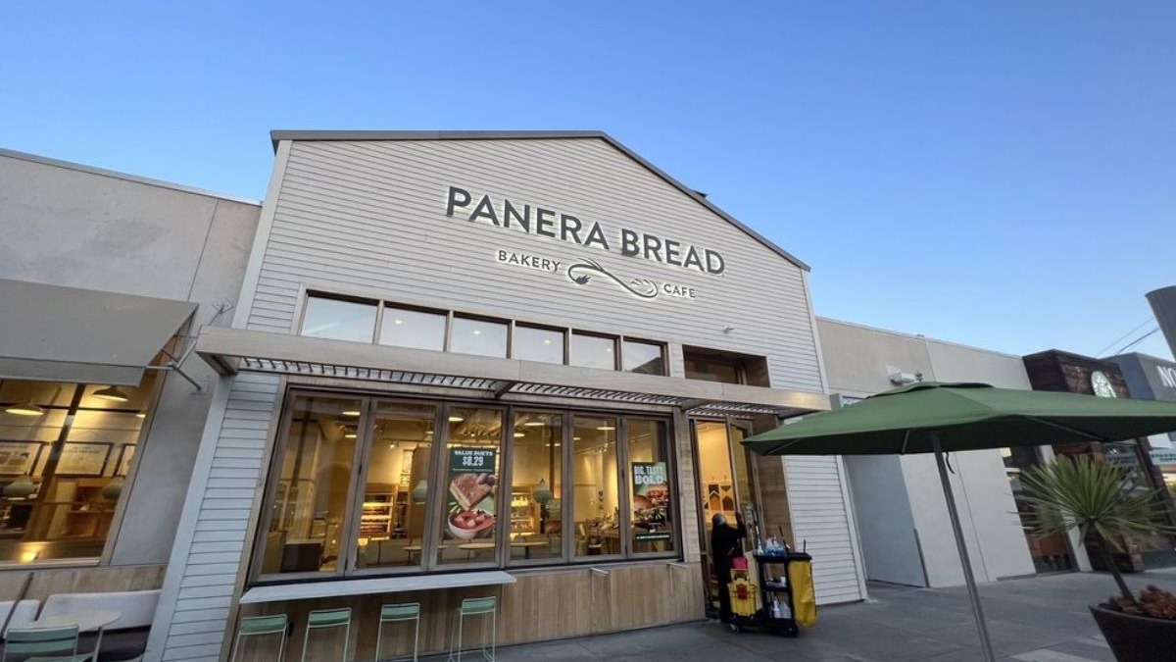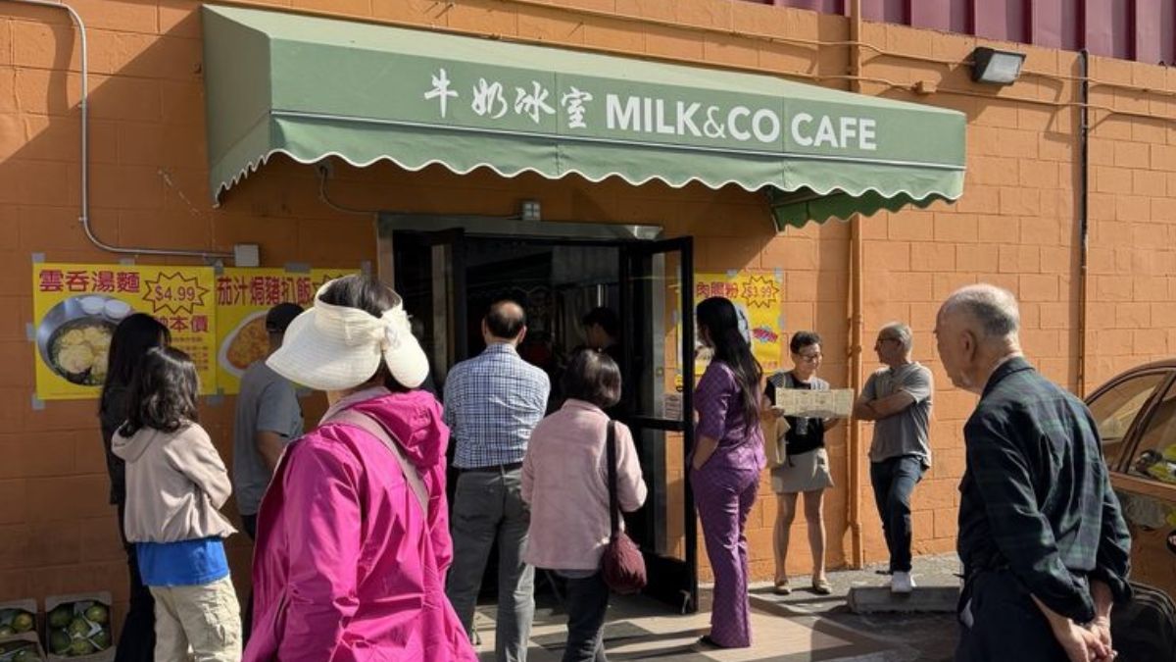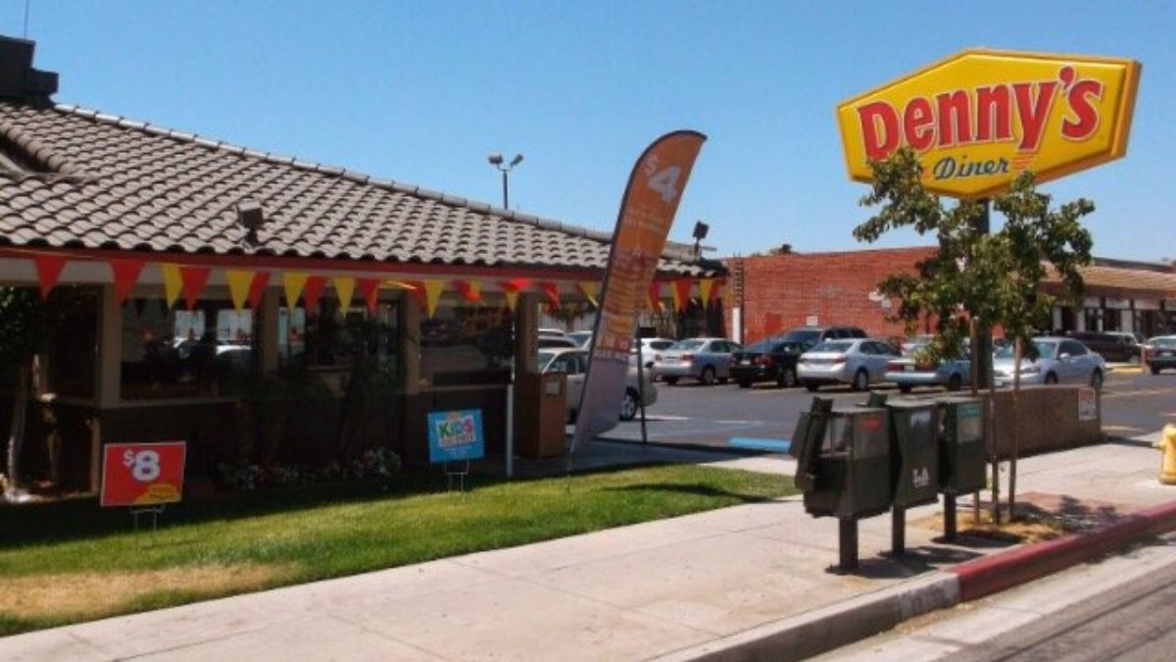Plans have been refiled for a previously approved 100-unit senior housing project in Beverly Grove at the southeastern corner of the intersection of Beverly and Crescent Heights Boulevards, according to a planning case opened by the city of Los Angeles this month.
CA 8070 Beverly LLC, an affiliate of real estate firm Black Equities Group, last month submitted modified plans for an 87-foot-tall, seven-story building instead of the 75-foot-tall, six-story structure originally planned at the site. The changes are to accommodate restrooms required for licensing under the state’s RCFE eldercare facility rules and would result in a building no higher than the mechanical equipment already programmed into the project, according to planning documents.
Black Equities Group first received approvals for the project in 2017, calling for the project site’s existing commercial building, synagogue, and parking lot to be replaced by a mix of apartments and guest rooms operated by the Los Angeles Jewish Home, a nonprofit.
Plans also call for about 6,000 square feet and 7,500 square feet of ground floor space for a synagogue and medical clinic, respectively. The project would provide 114 automobile parking spaces in a two-level underground parking garage.
The building would contain 80 units of assisted and independent living apartments and 20 memory care guest rooms, along with a bistro, living room, theater, library, fitness area, and other features.
The latest plans for the project list Willis Development as the project developer and VTBS Architects as the project architect.
Culver City-based landscape architect LRM, Austin-based interior design firm Studio SIX5, and food service design firm Smith & Greene also involved in the project, plans show.
